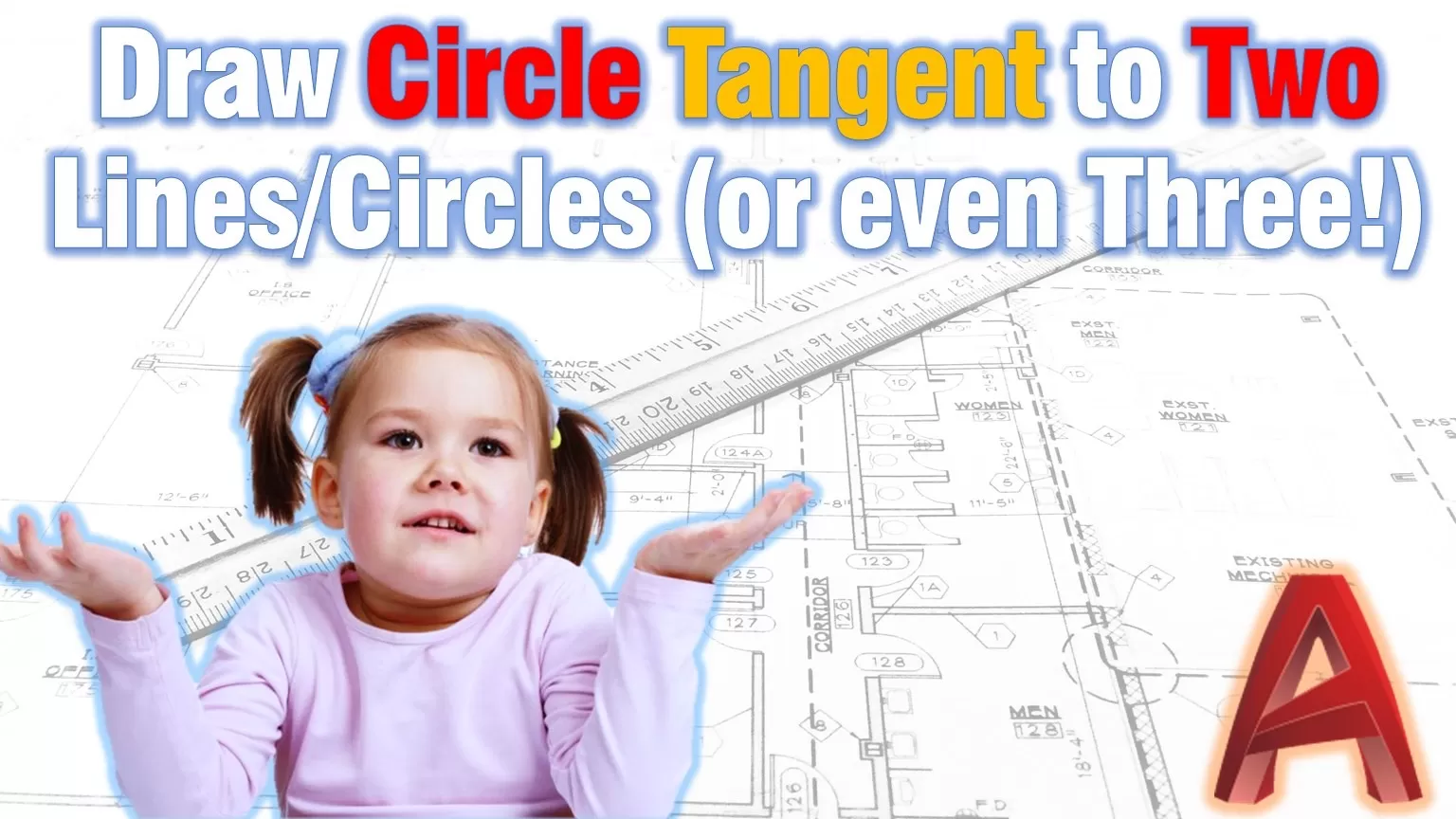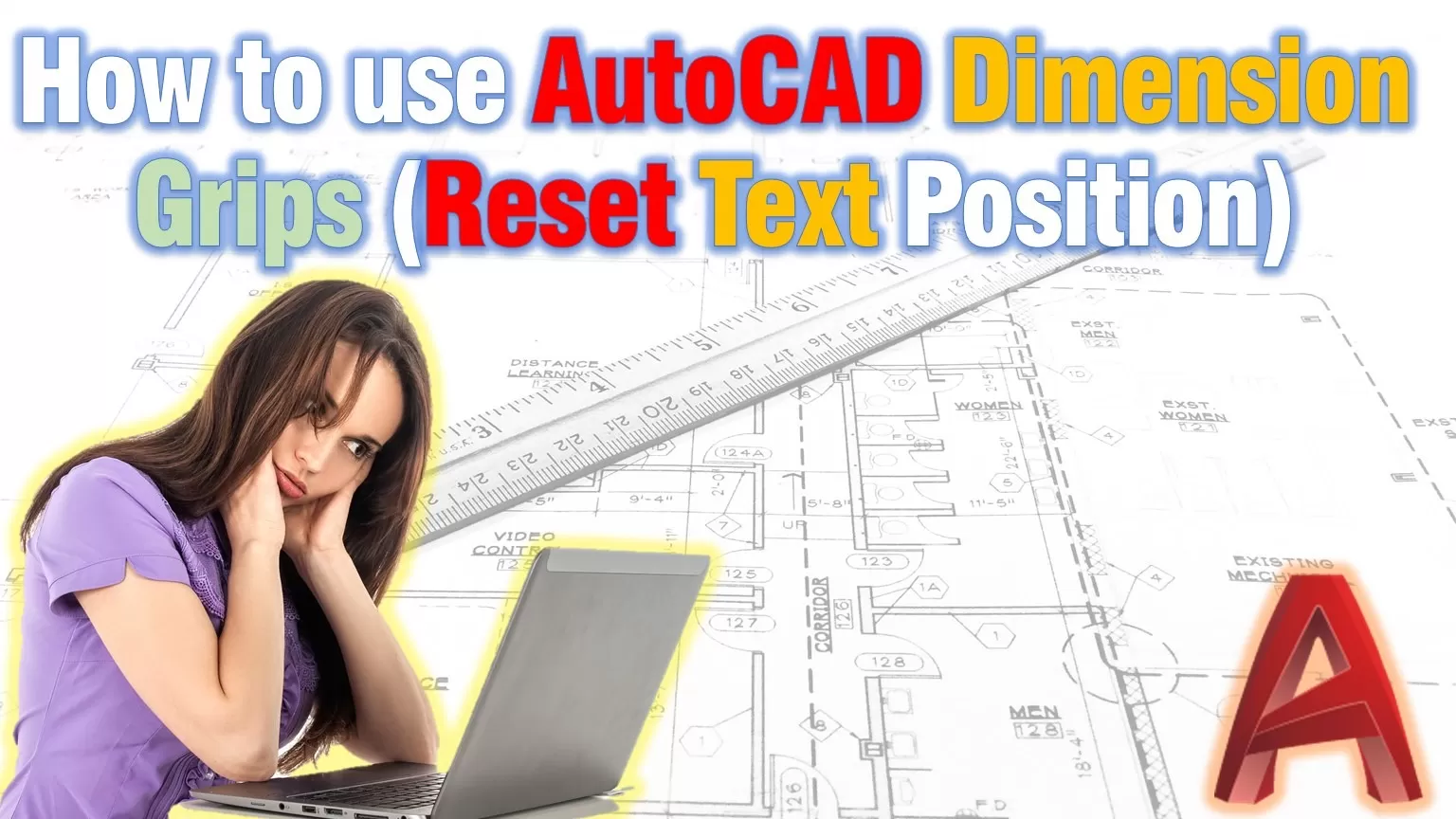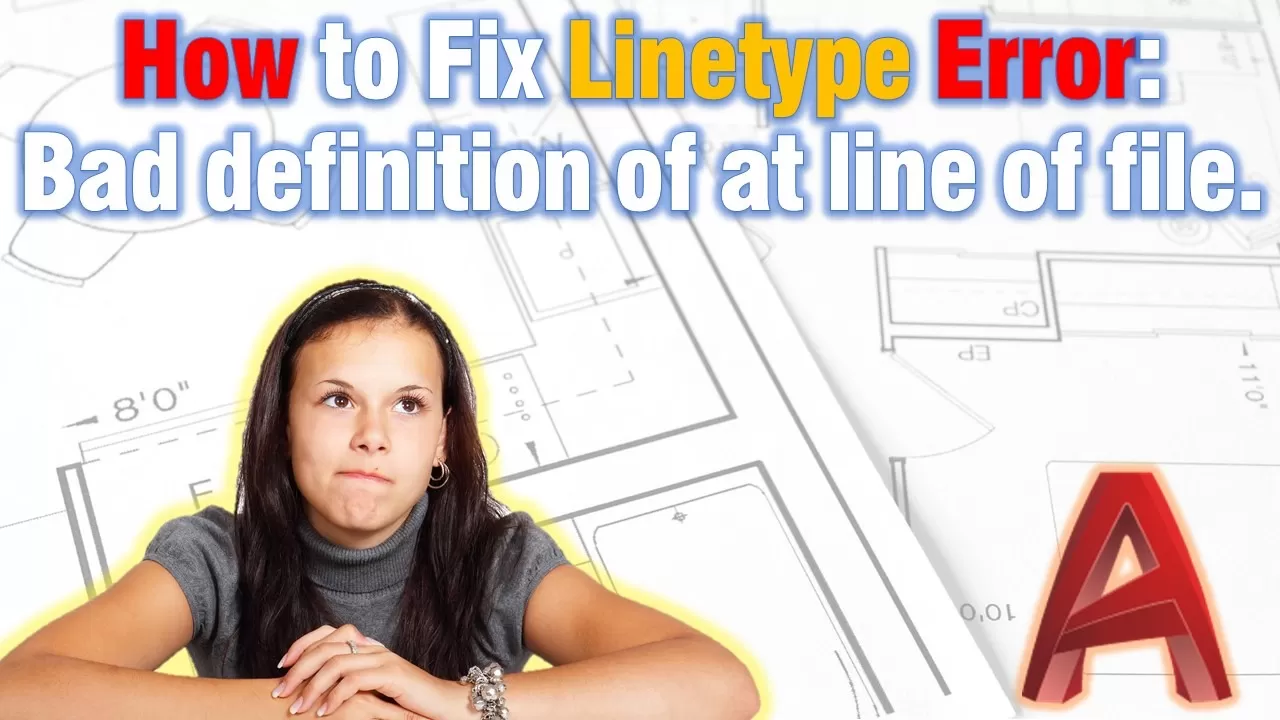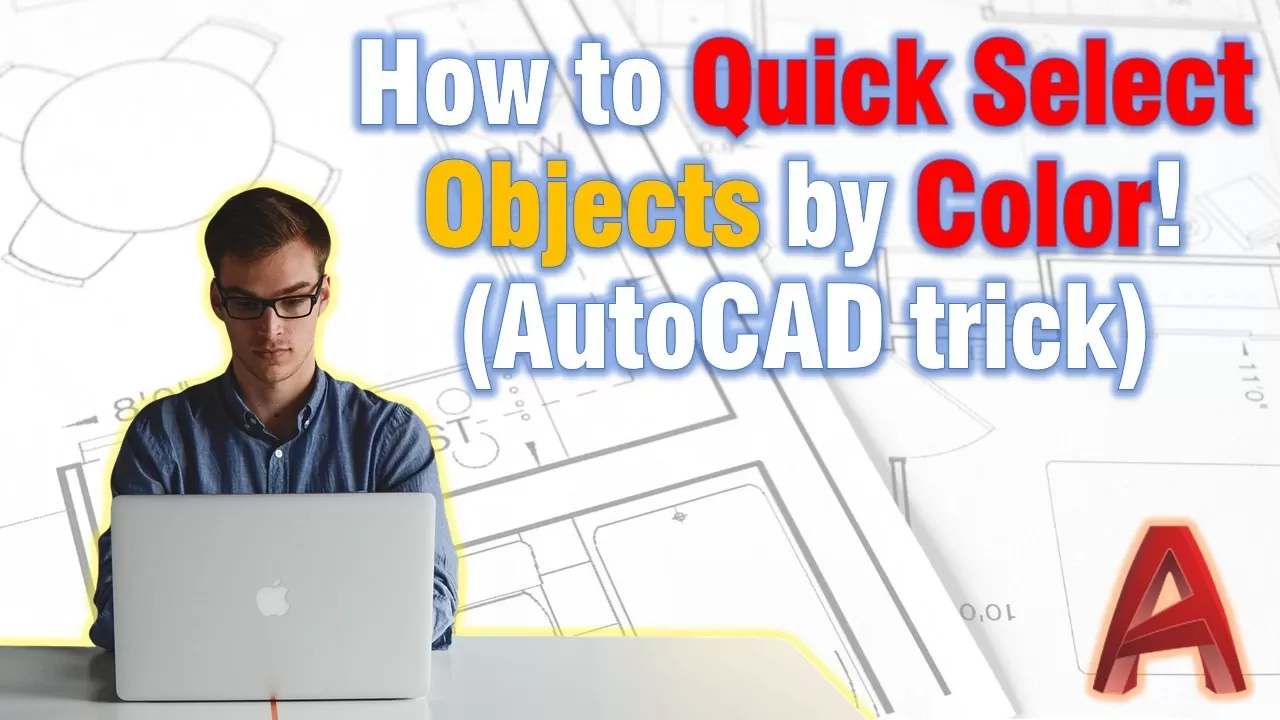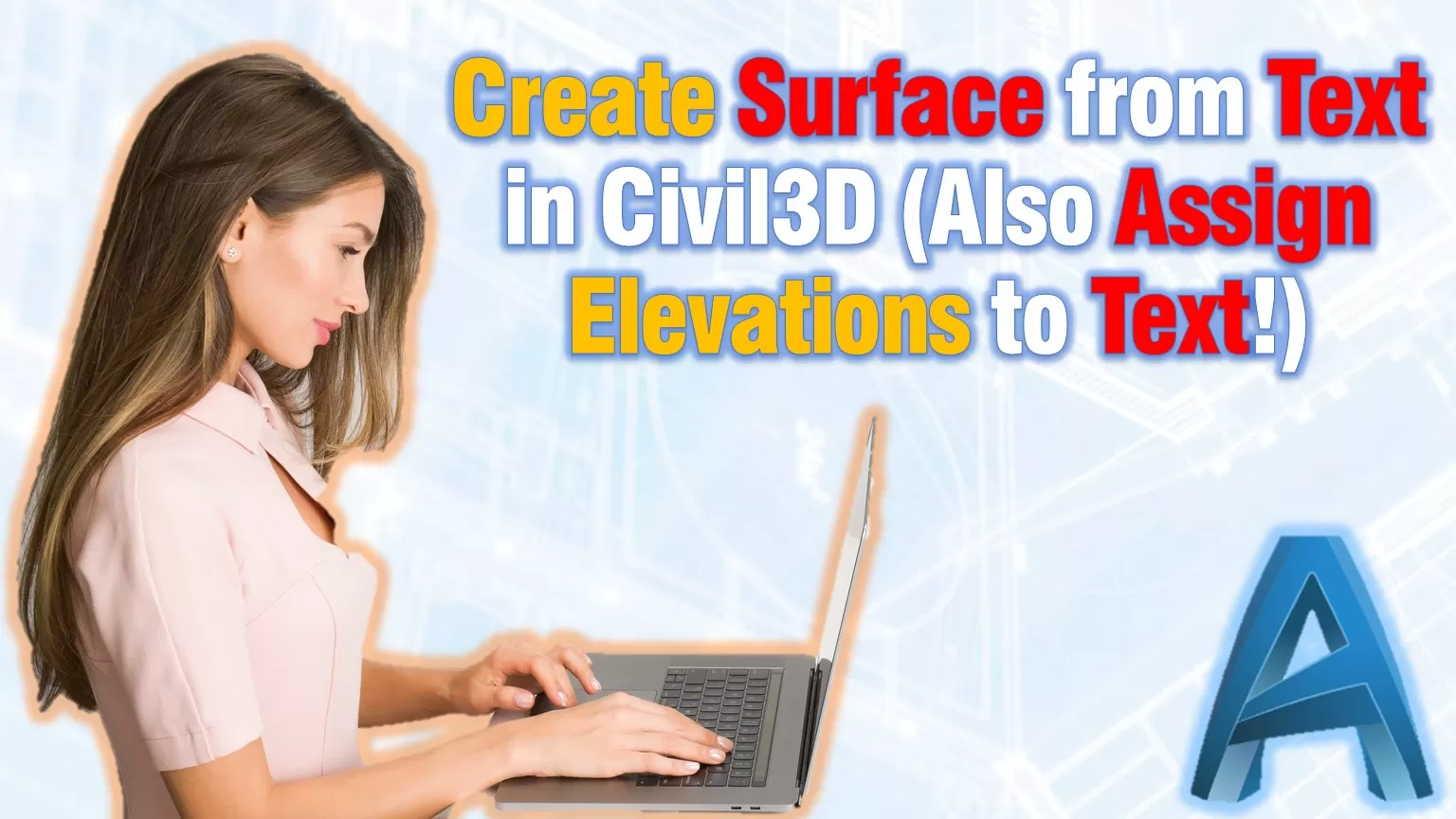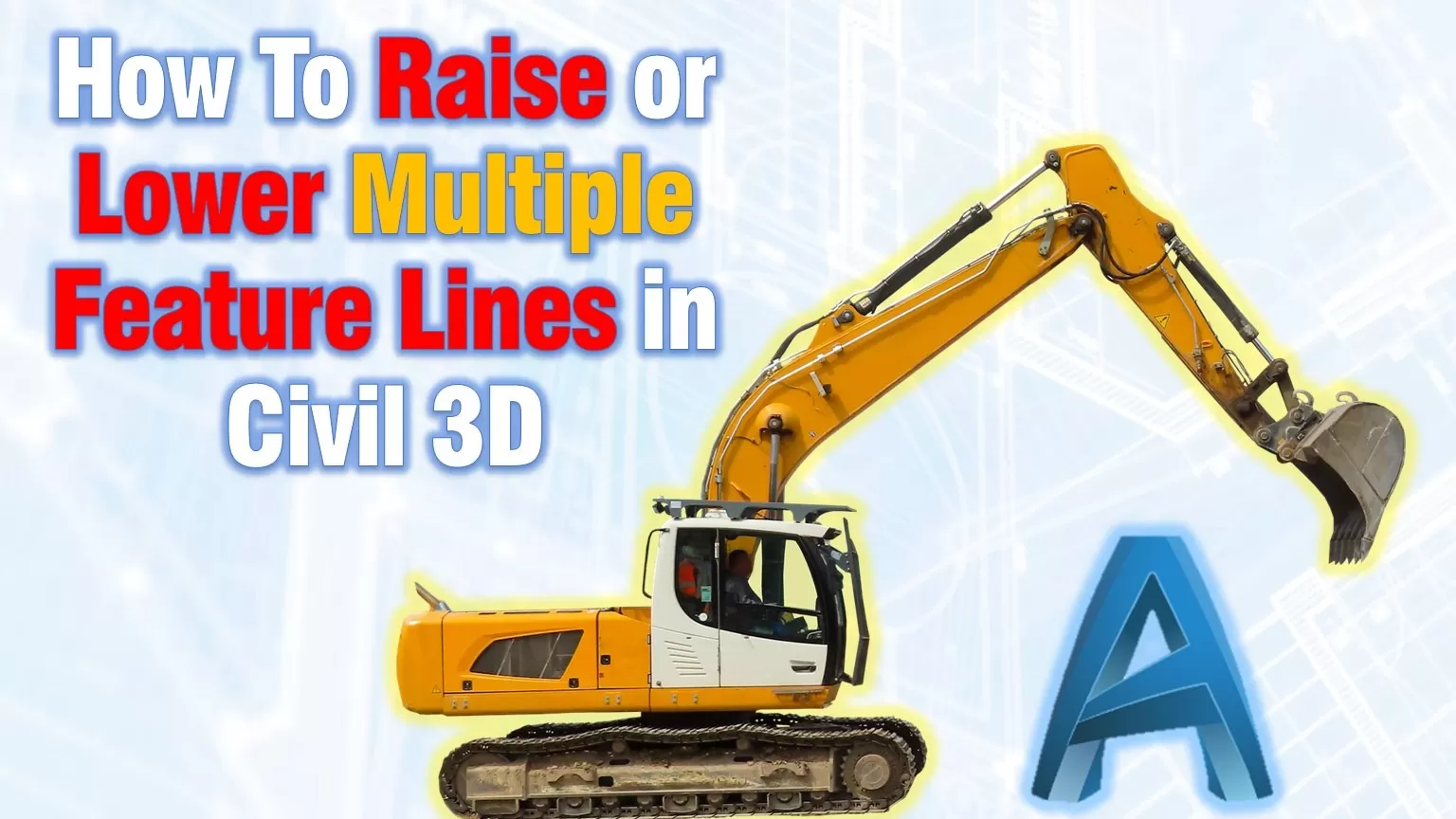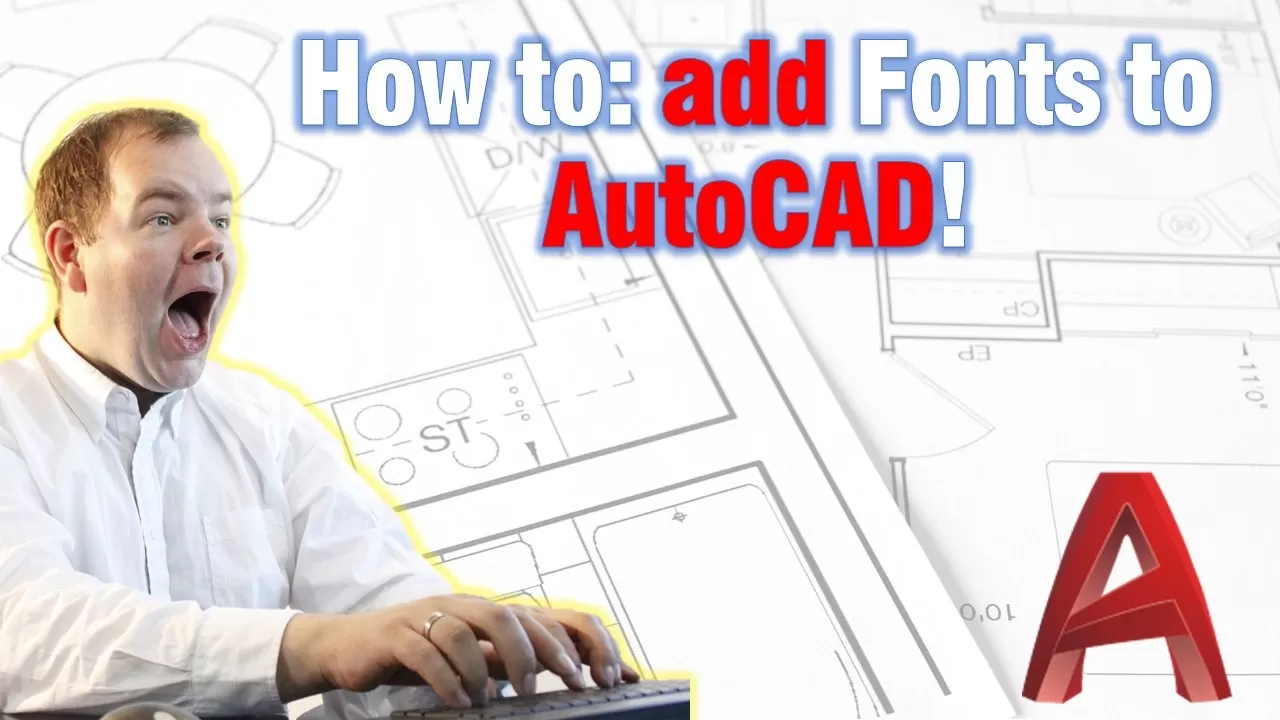How to Draw Circle Tangent to Two Lines/Circles (or even Three!)
Drawing a Circle between two lines (or circles) has been a constant issue that many young professionals have to face. It seems like an extremely simple task that needs to have a simple solution. And indeed it has! The tool, however, is a bit hidden. Draw Circle Tangent to Two Lines (Circles) To complete the … Read more

