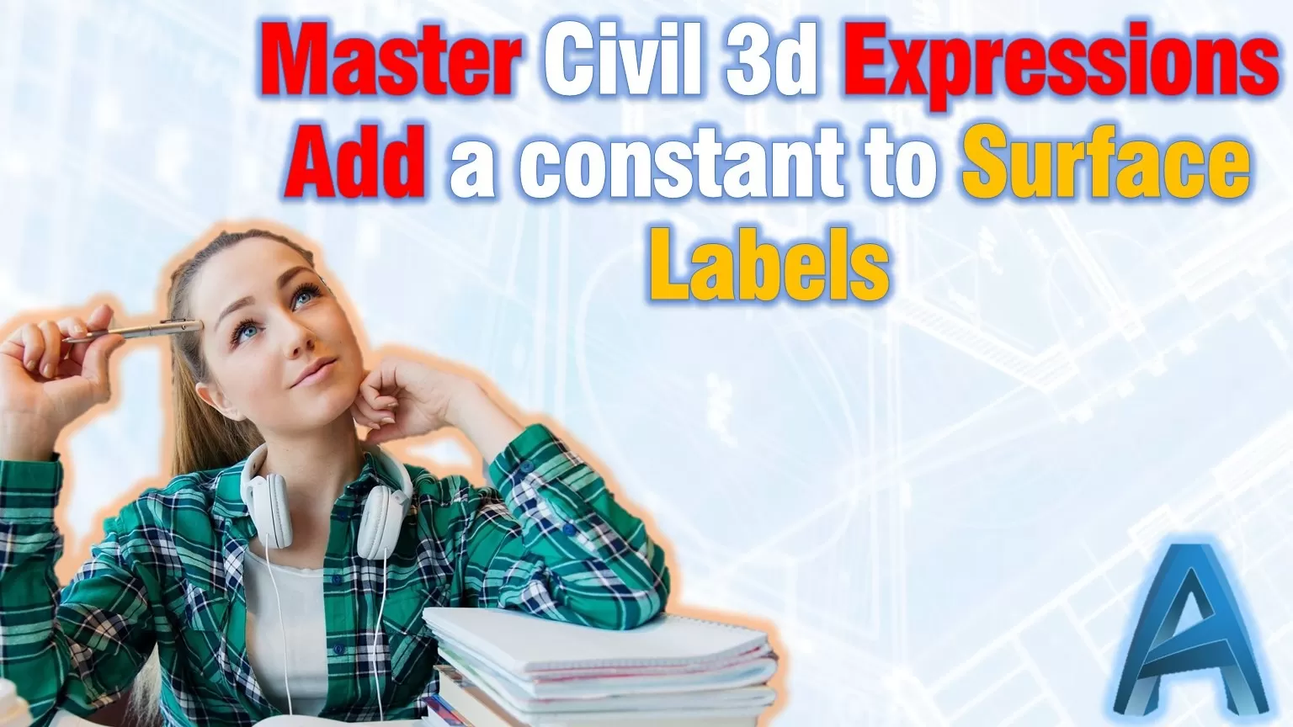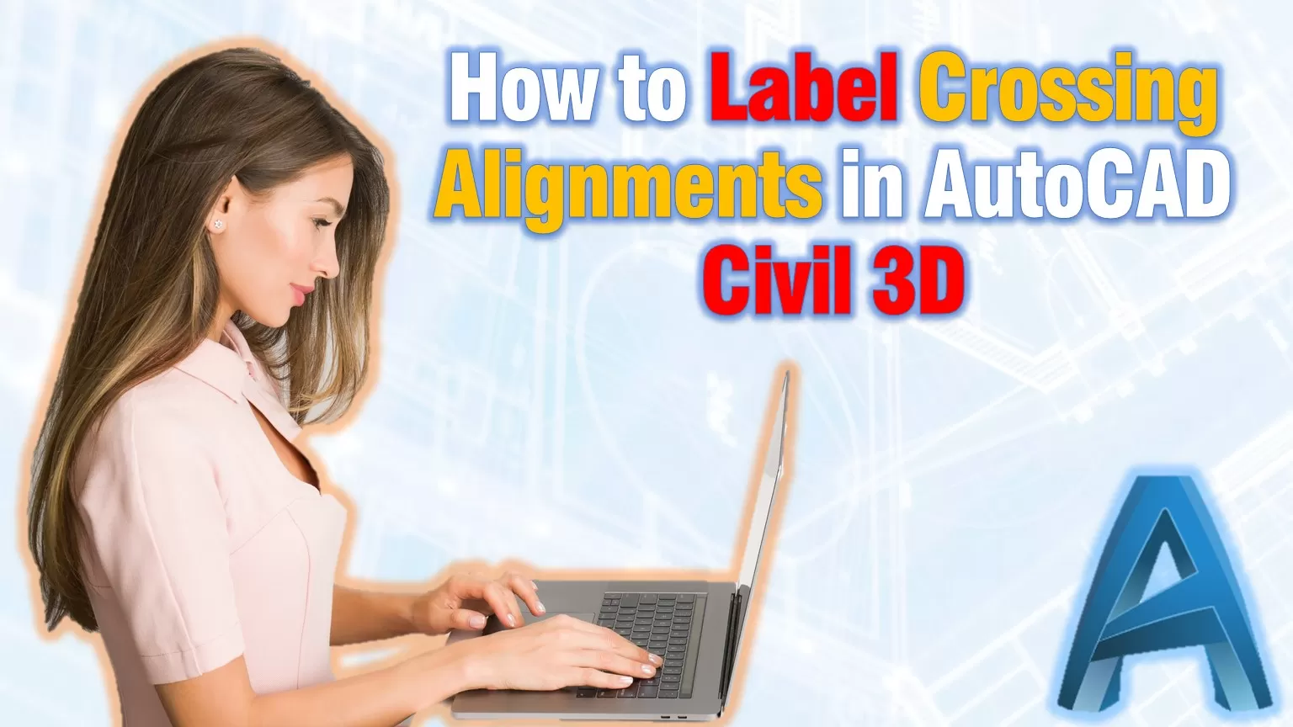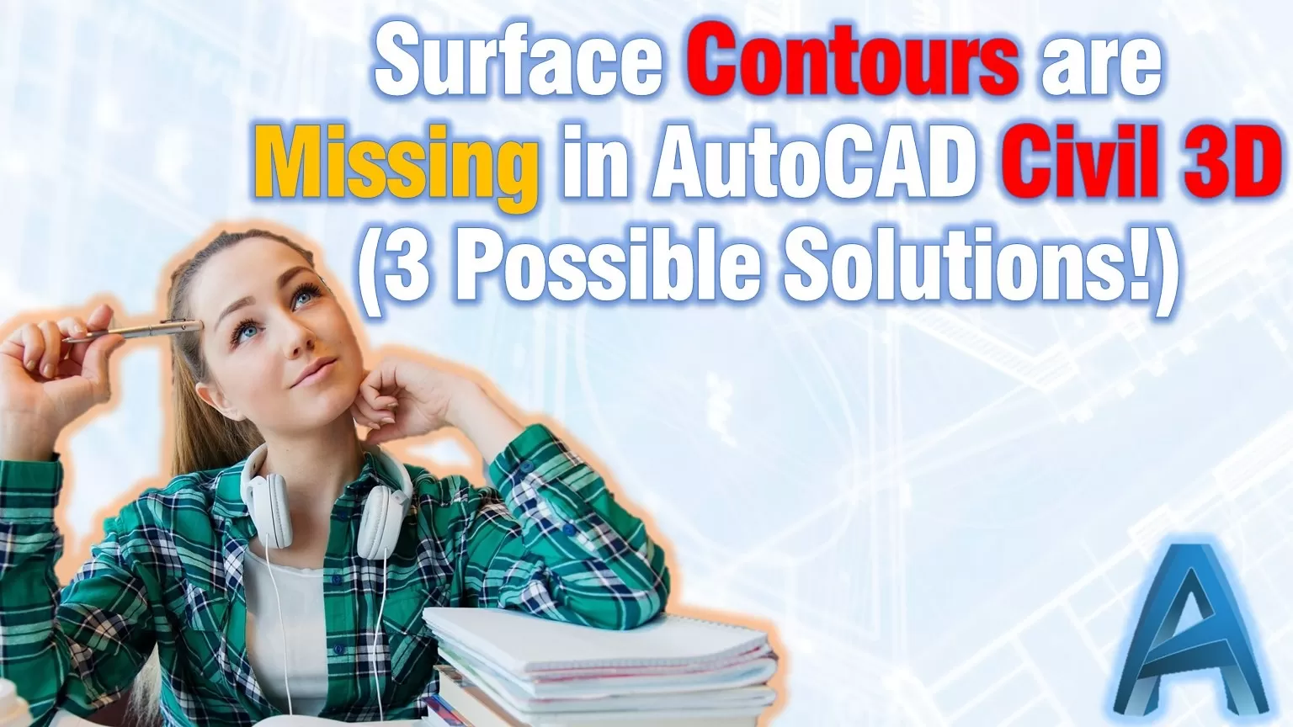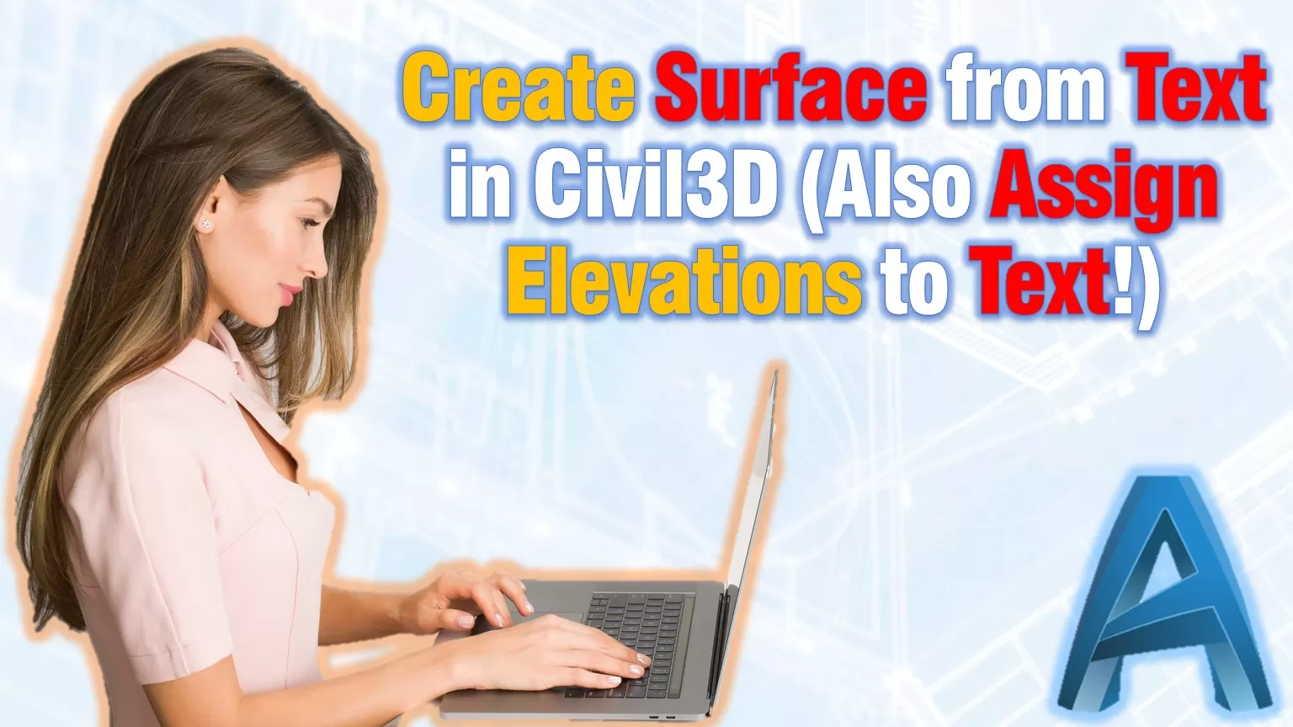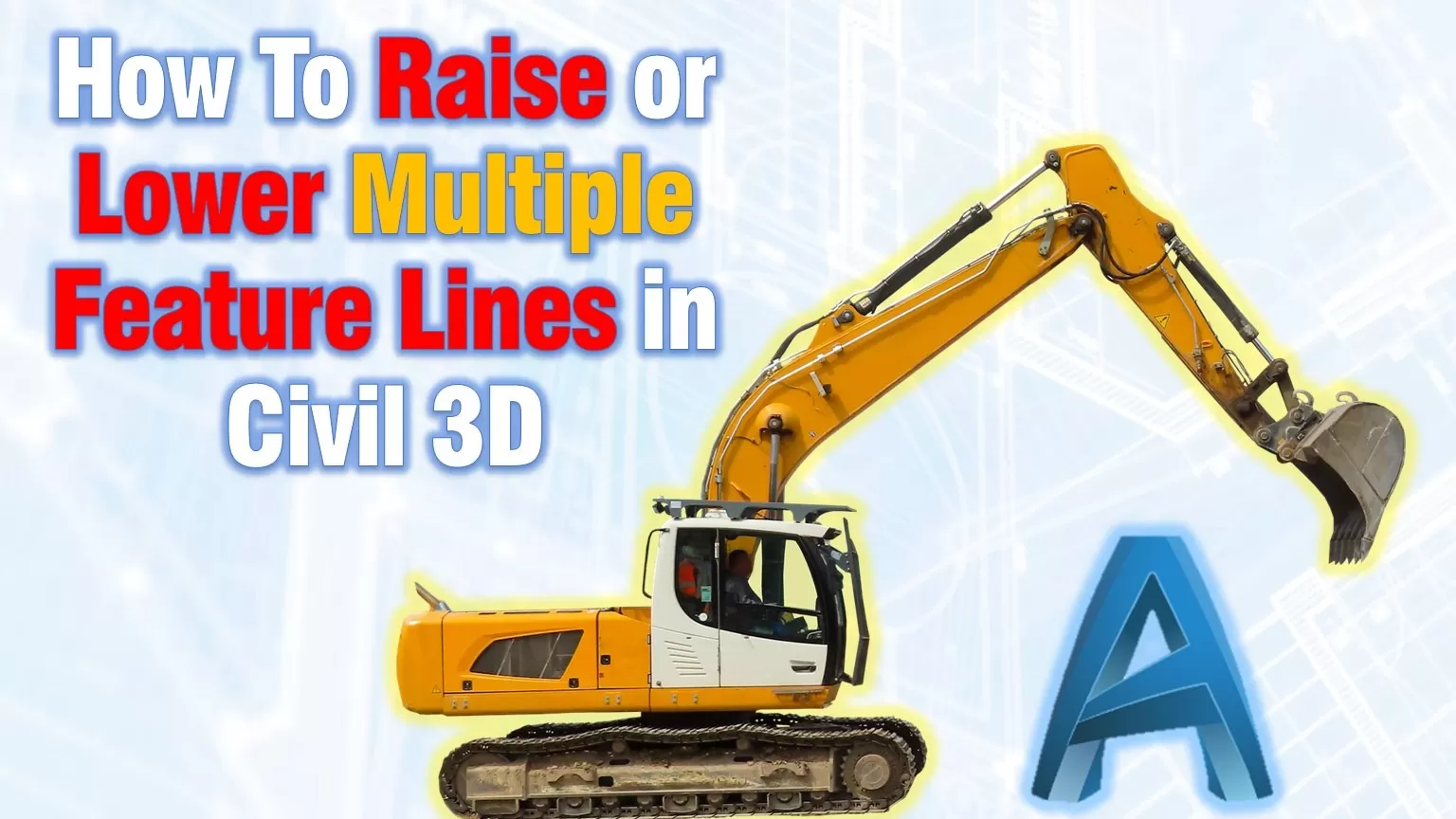Master Civil 3d Expressions – Add a constant to Surface Labels
In the realm of civil engineering design, precision is paramount. This blog post is your guide to mastering Elevation Label Formulas in Civil 3D, specifically focusing on creating expressions that add a constant to surface label elevations. For example we will add a constant of 0.5 feet to all Edge of Pavement elevations to calculate … Read more

