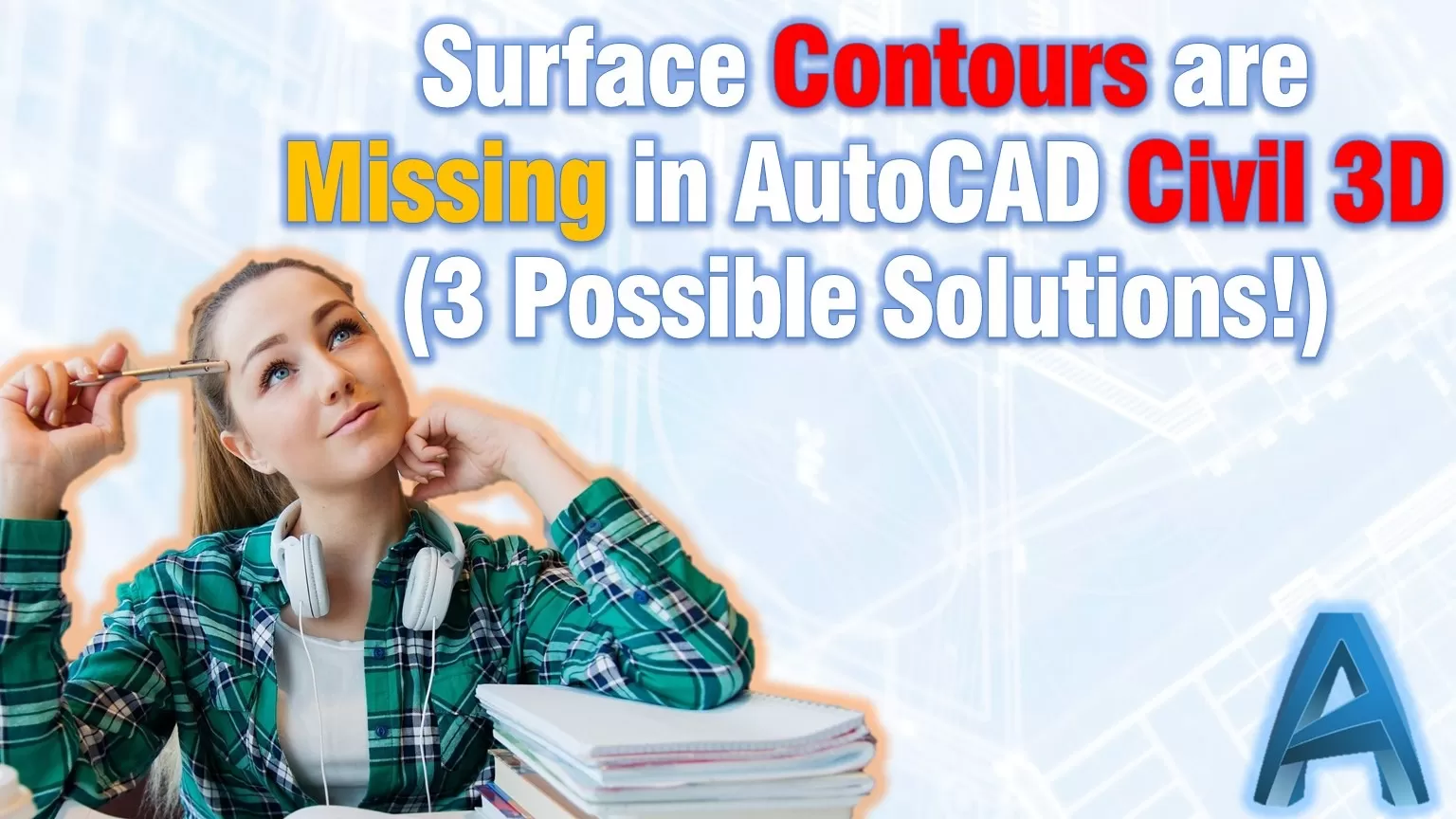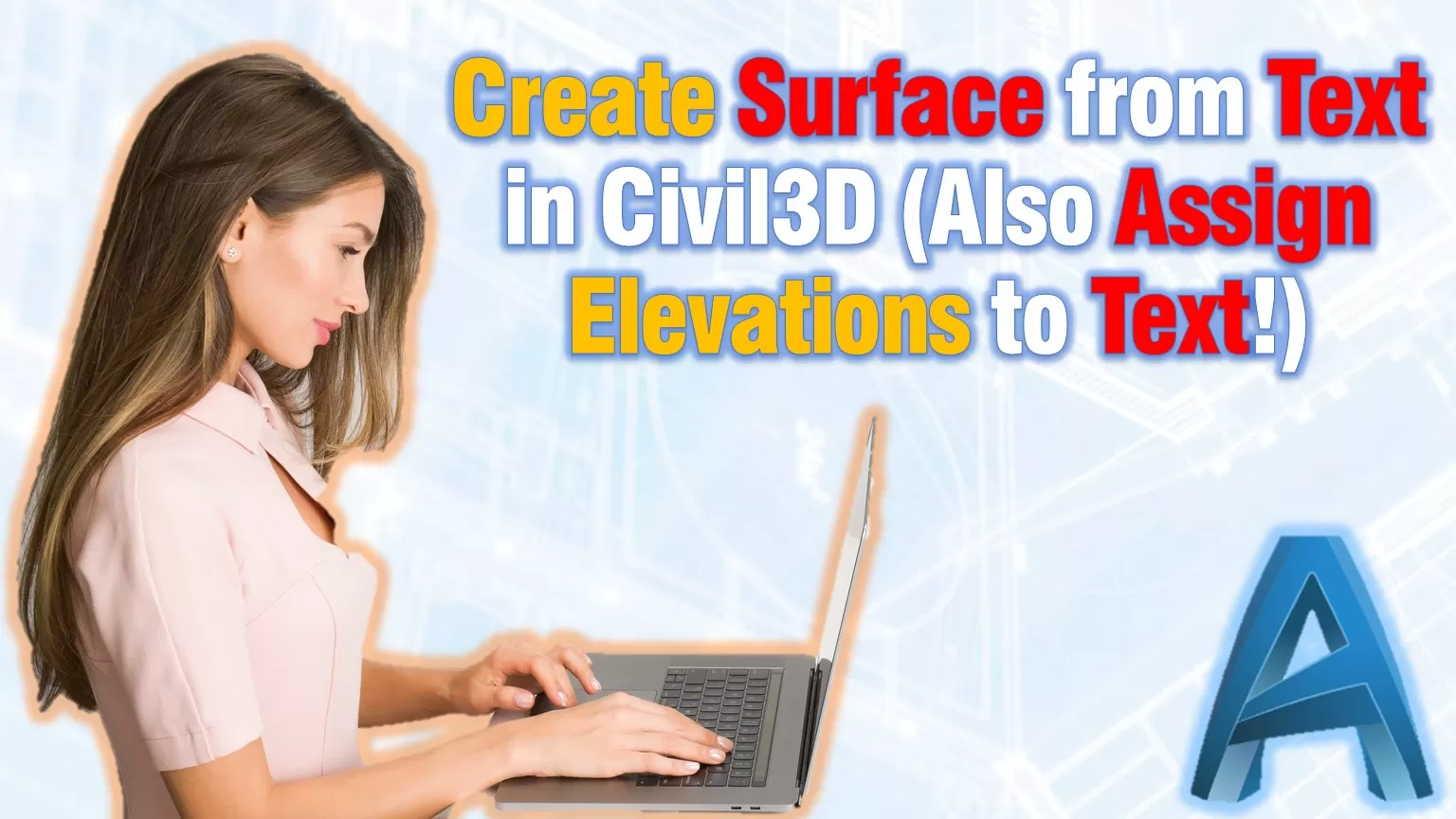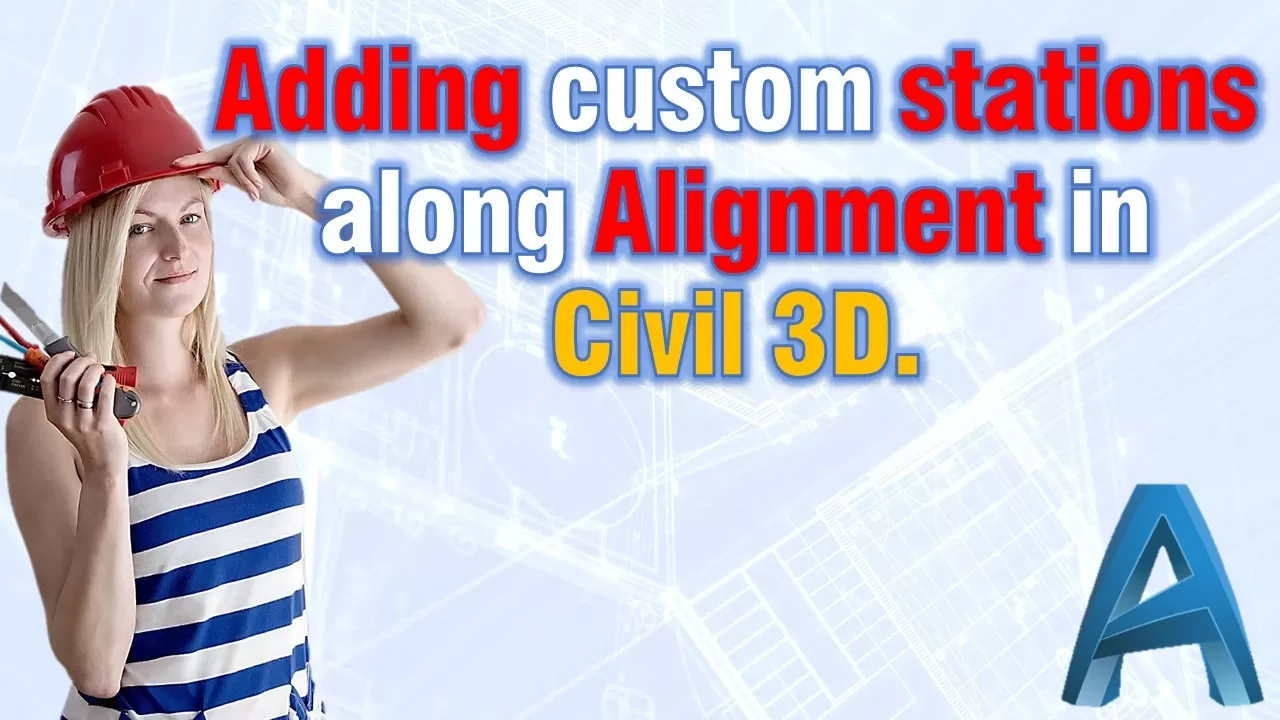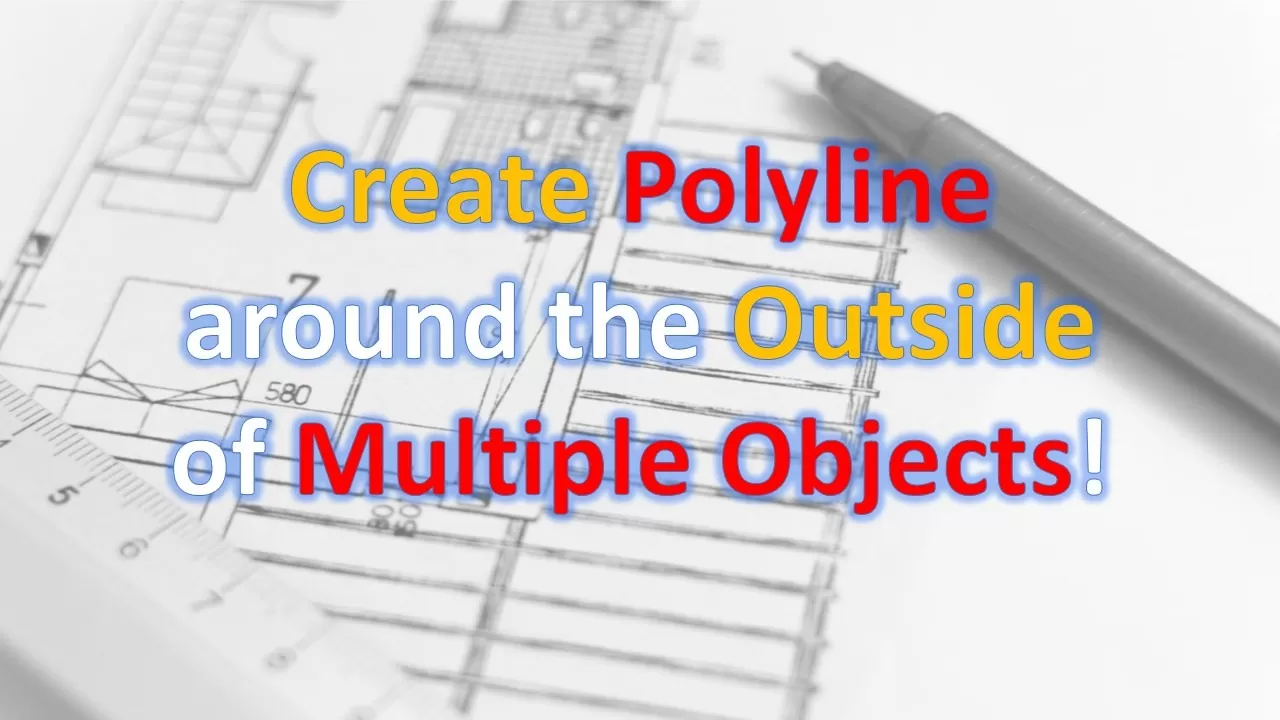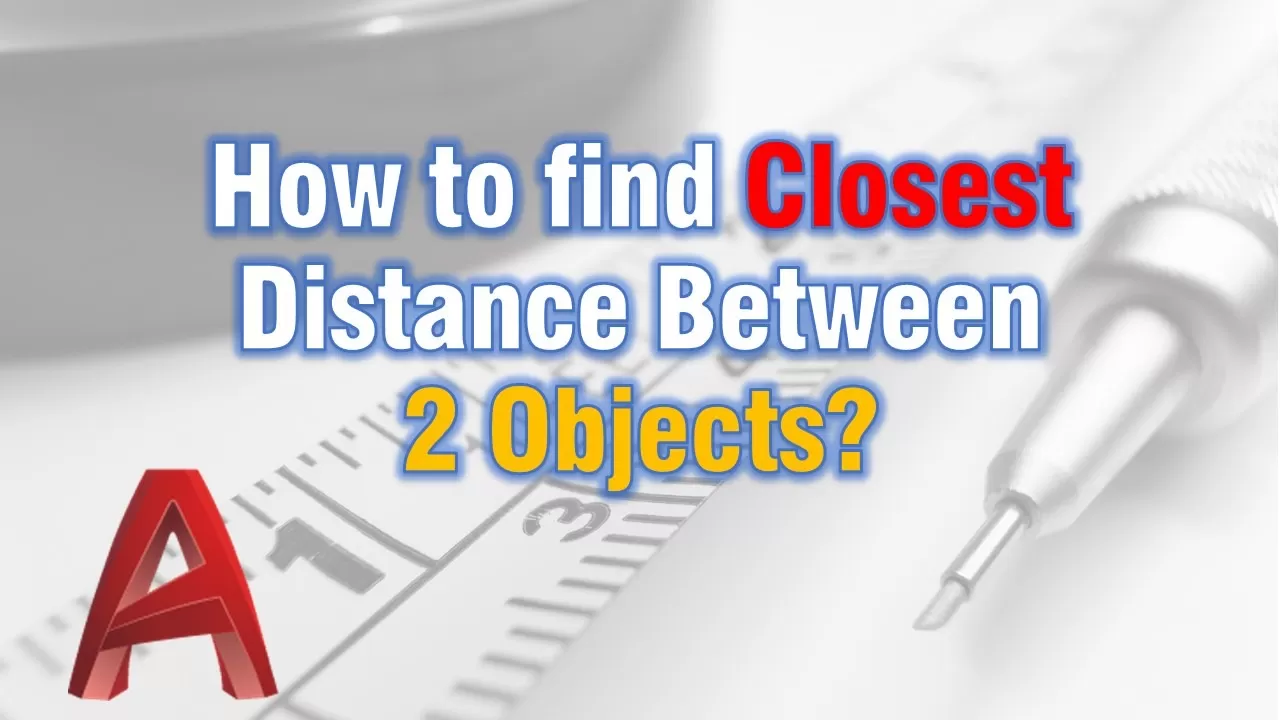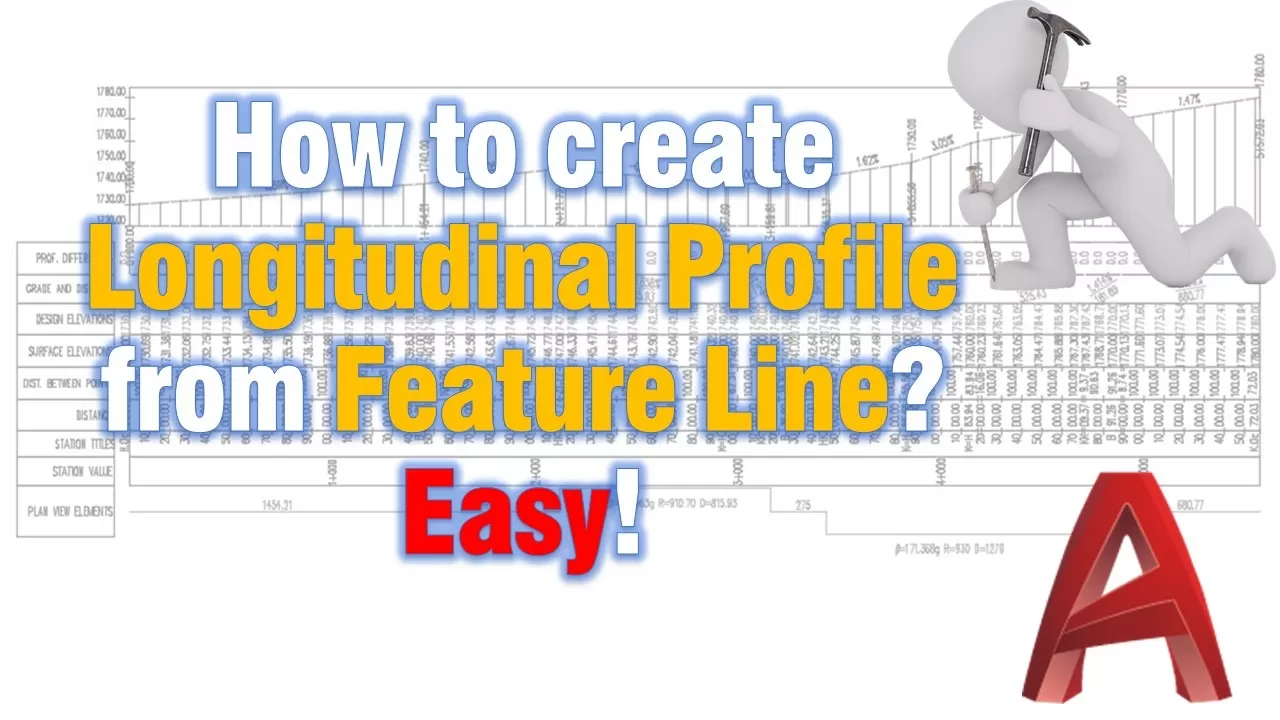Surface Contours are Missing in AutoCAD Civil 3D (3 Possible Solutions!)
Your Civil 3d Surface Contours are not shown? Don’t worry, the missing surface contours problem can be due to several different reasons. Here, we will go through each possibility one by one. Surface Contours are turned off The first, and maybe the most obvious reason for missing contours, is that they’re turned off in the … Read more

