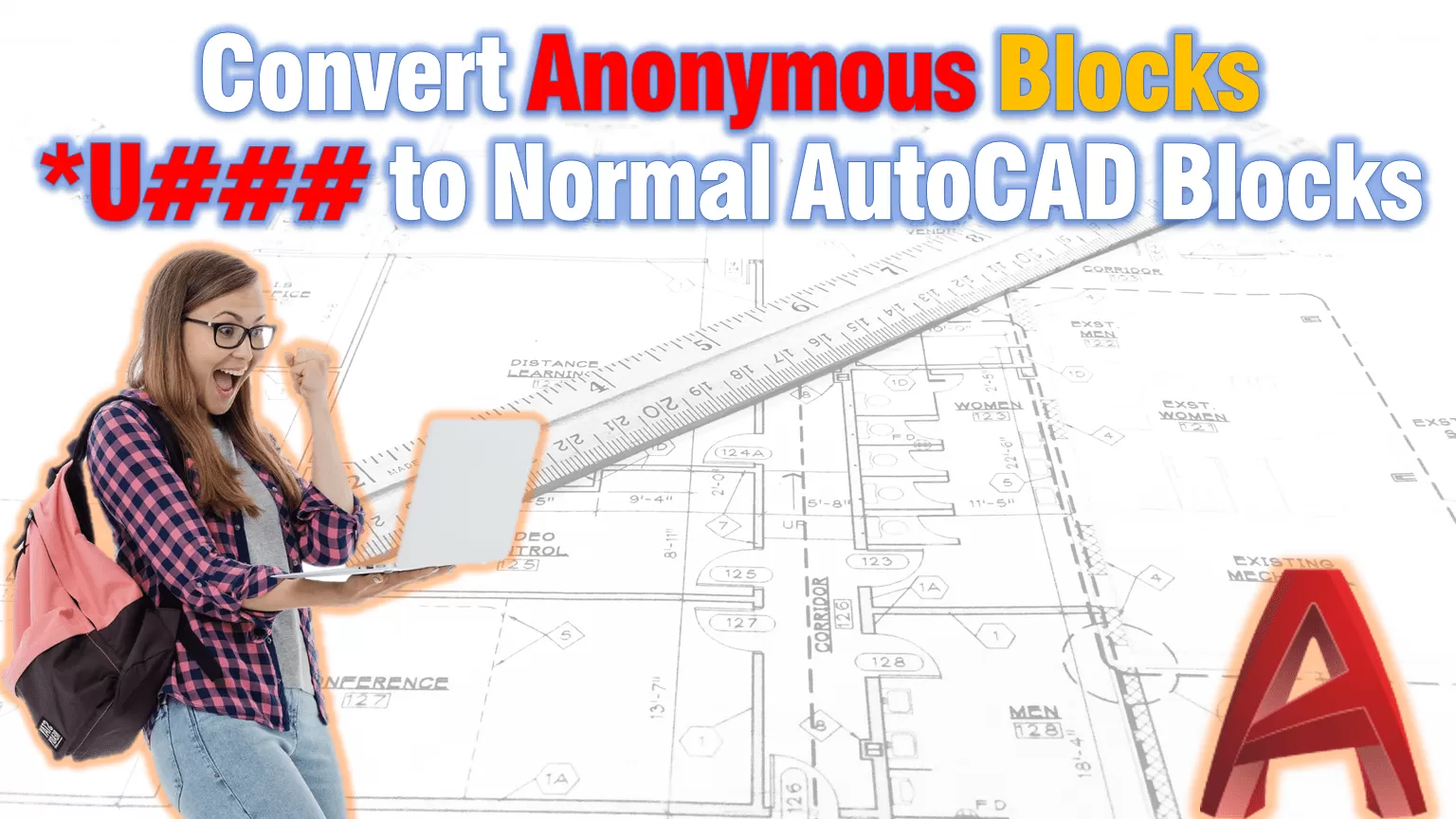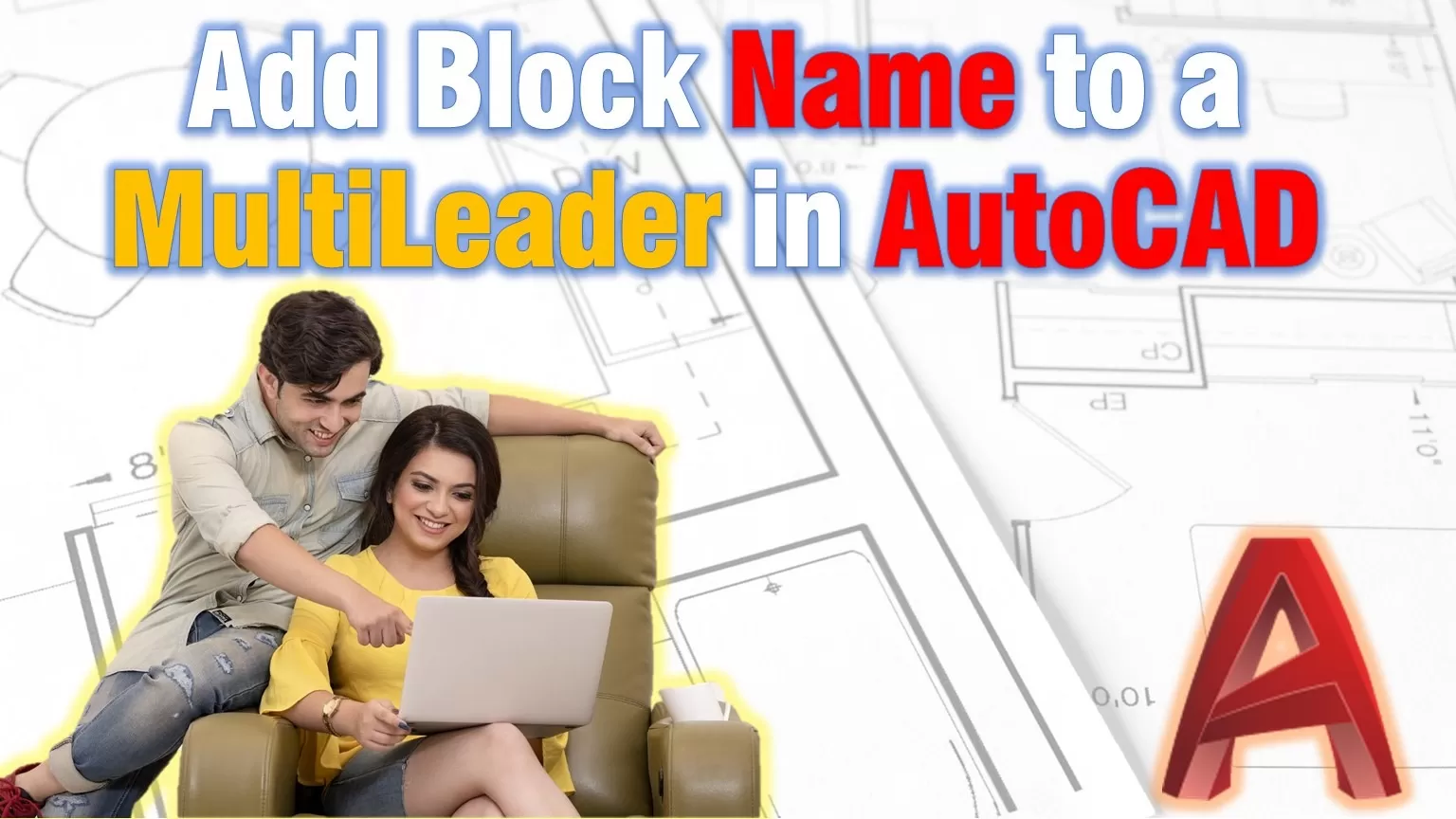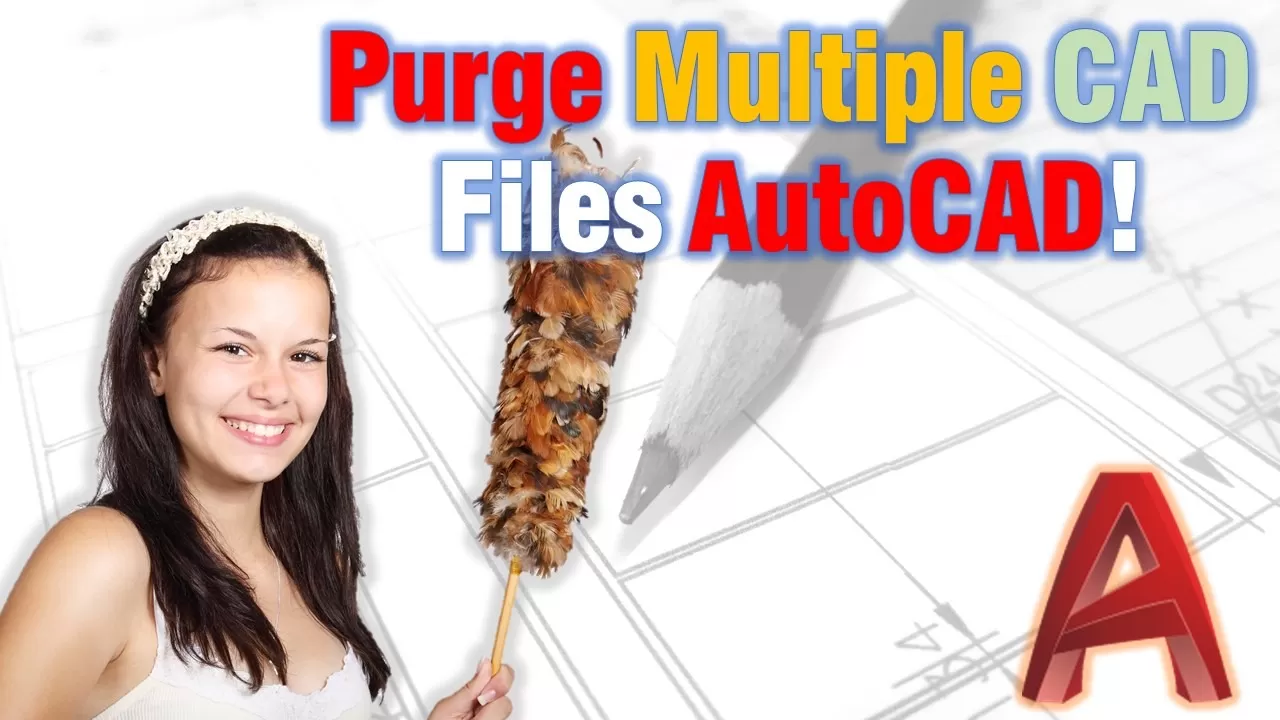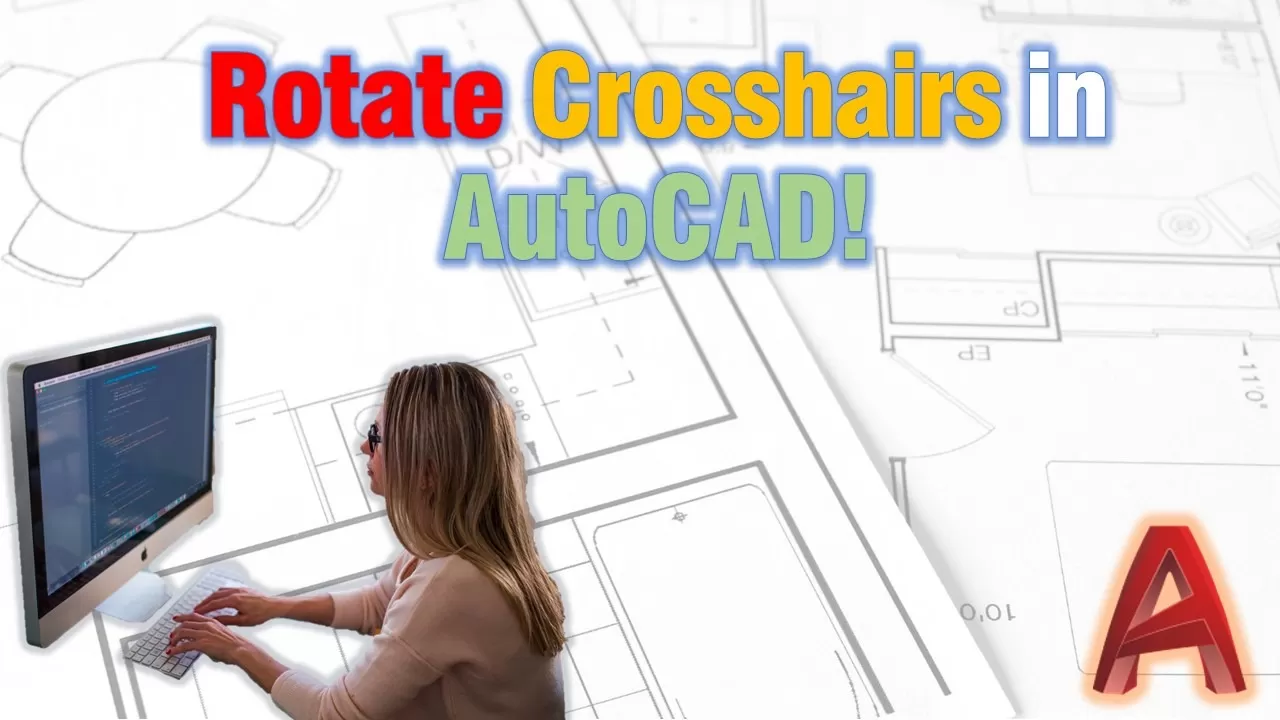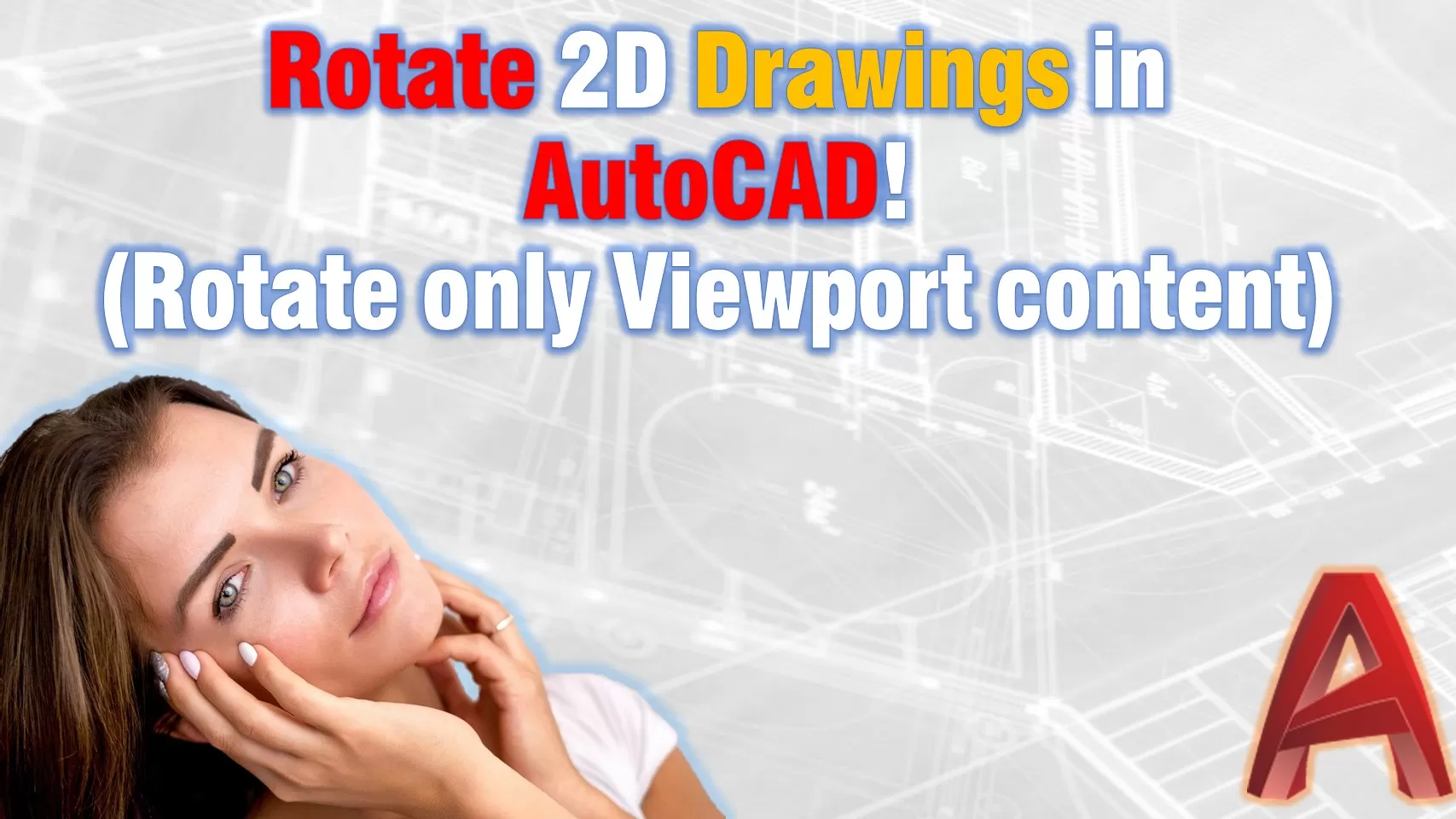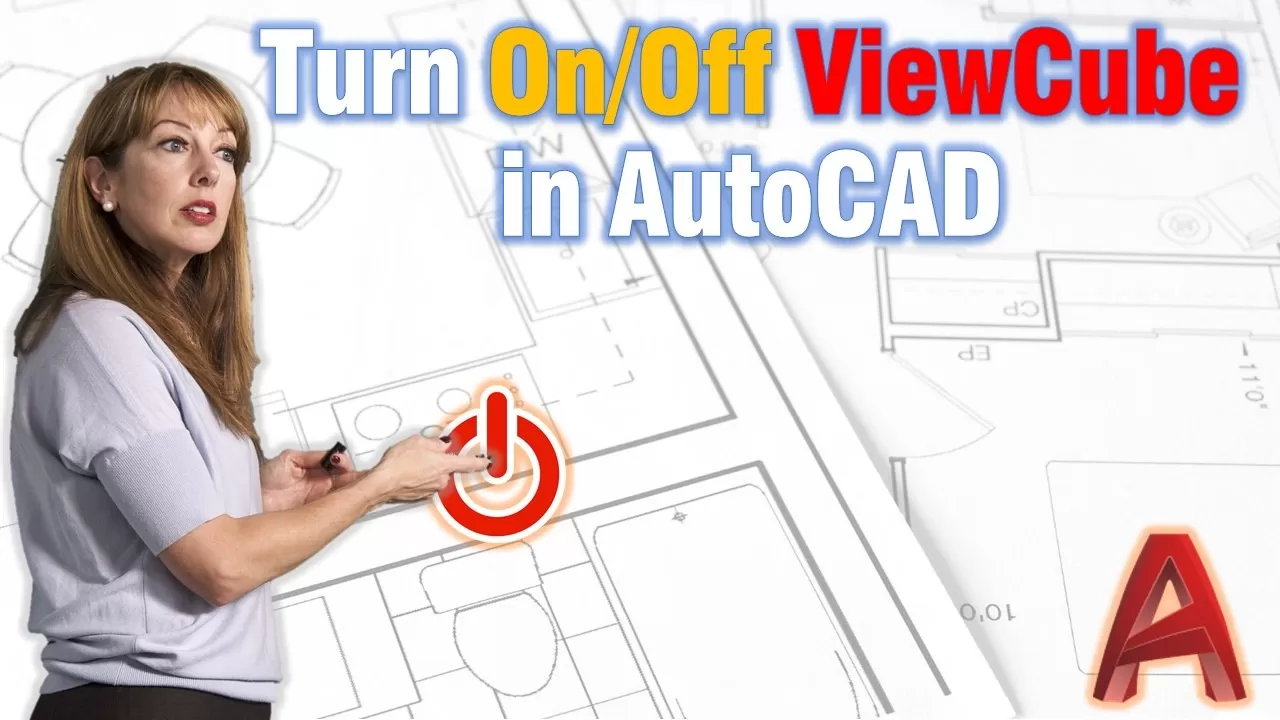Convert Anonymous Blocks *U### to Normal AutoCAD Blocks
Today’s issue we are going to deal with will be converting anonymous block objects in normal AutoCAD Blocks. *U### blocks? Usually, anonymous blocks are really annoying and hard to work with. They have strange names for example block with * in front of a random name. The different types of names mean that things though … Read more

