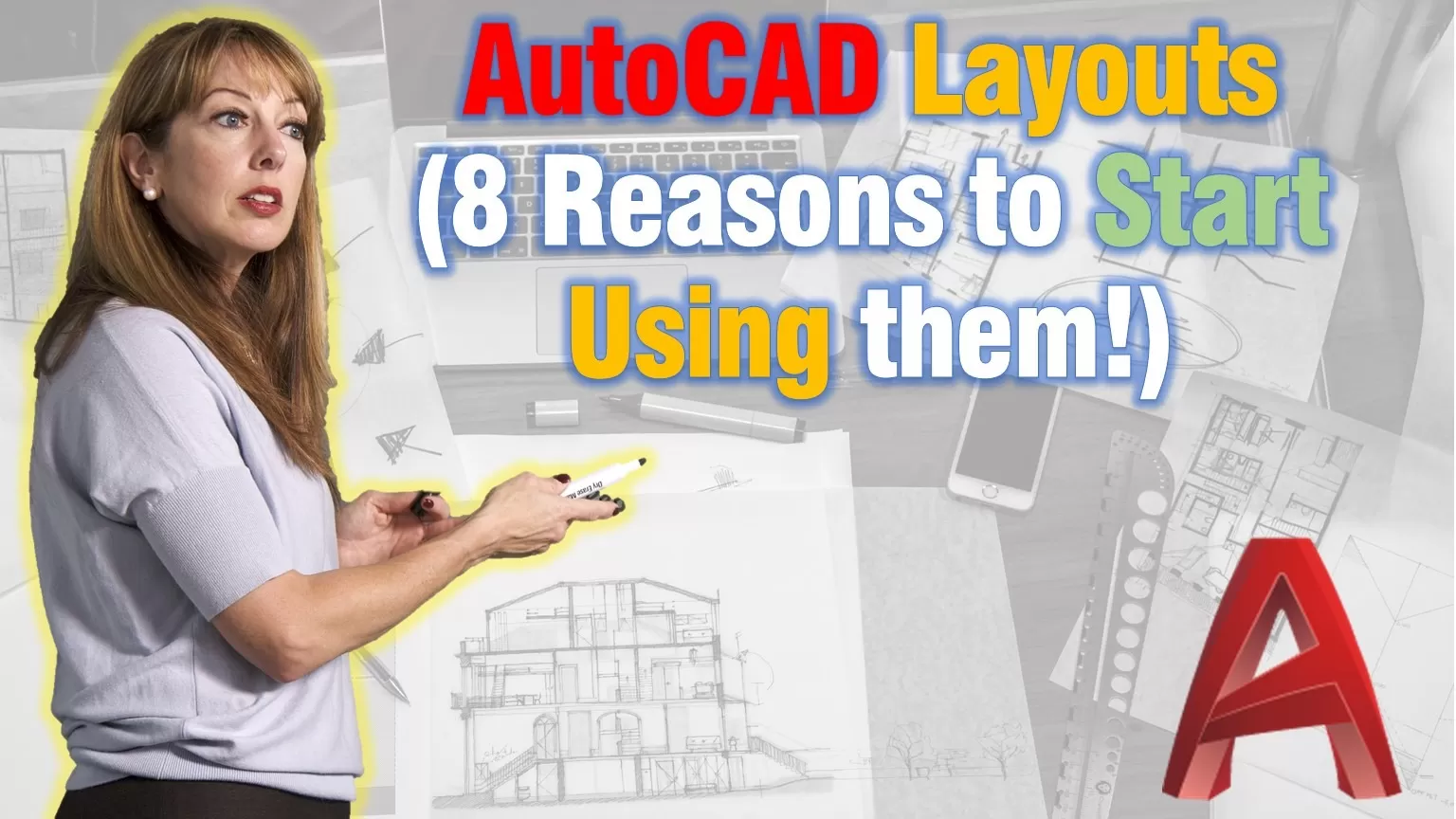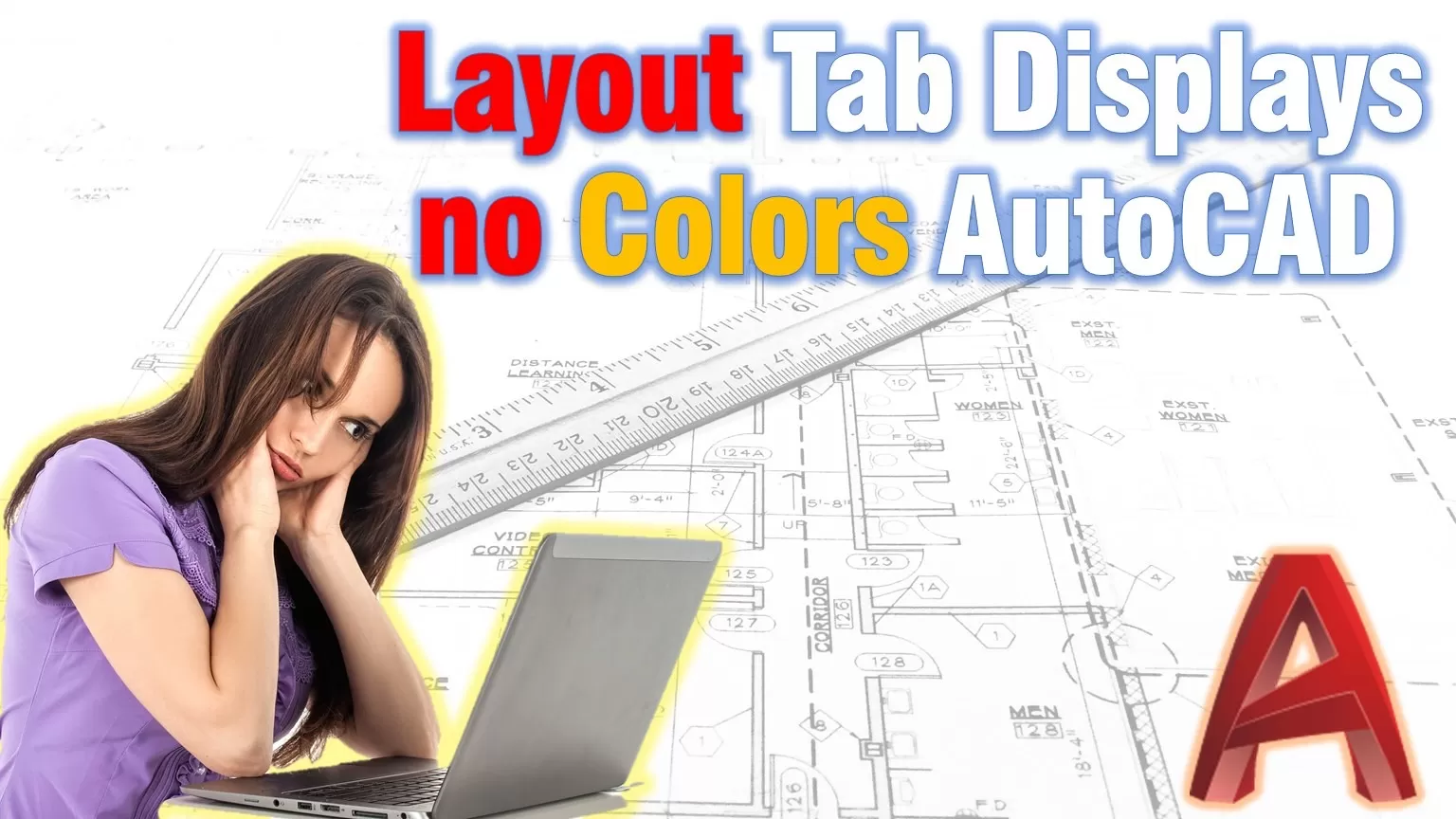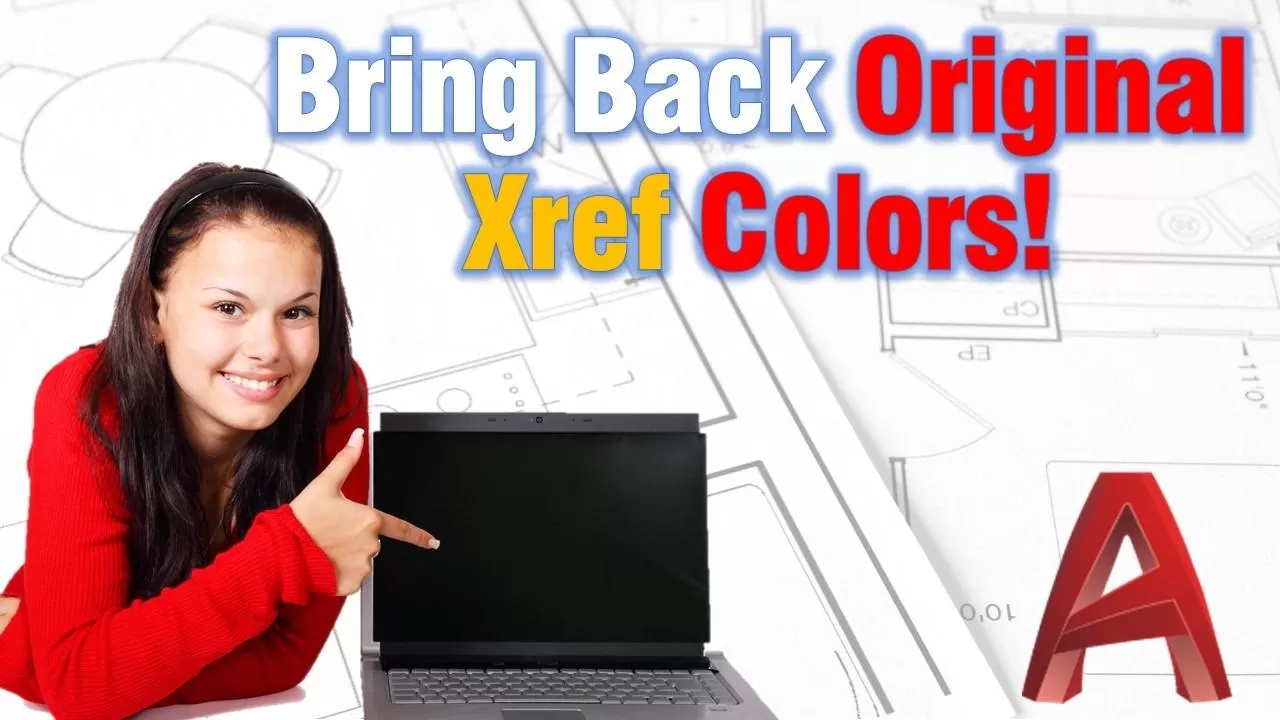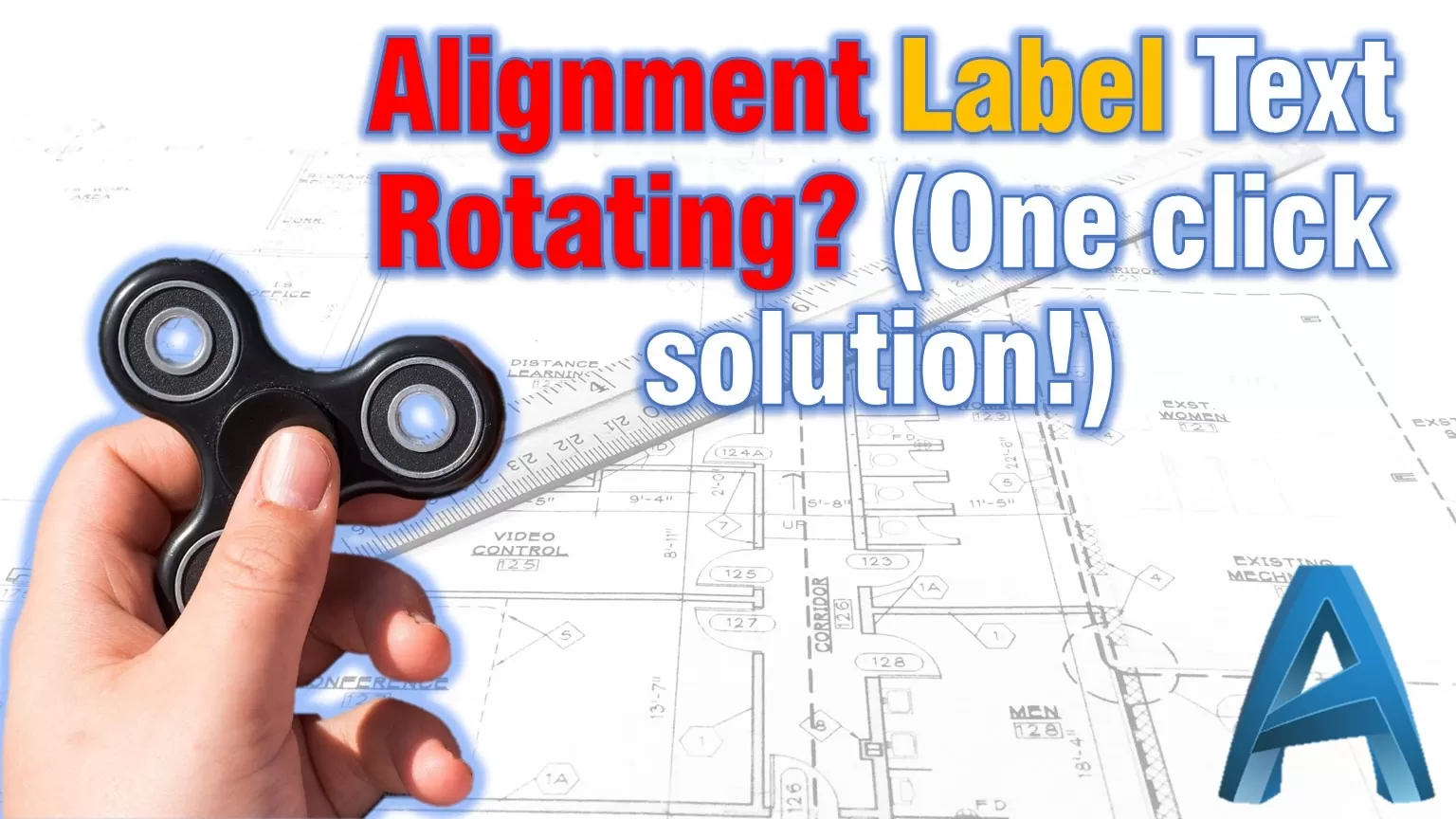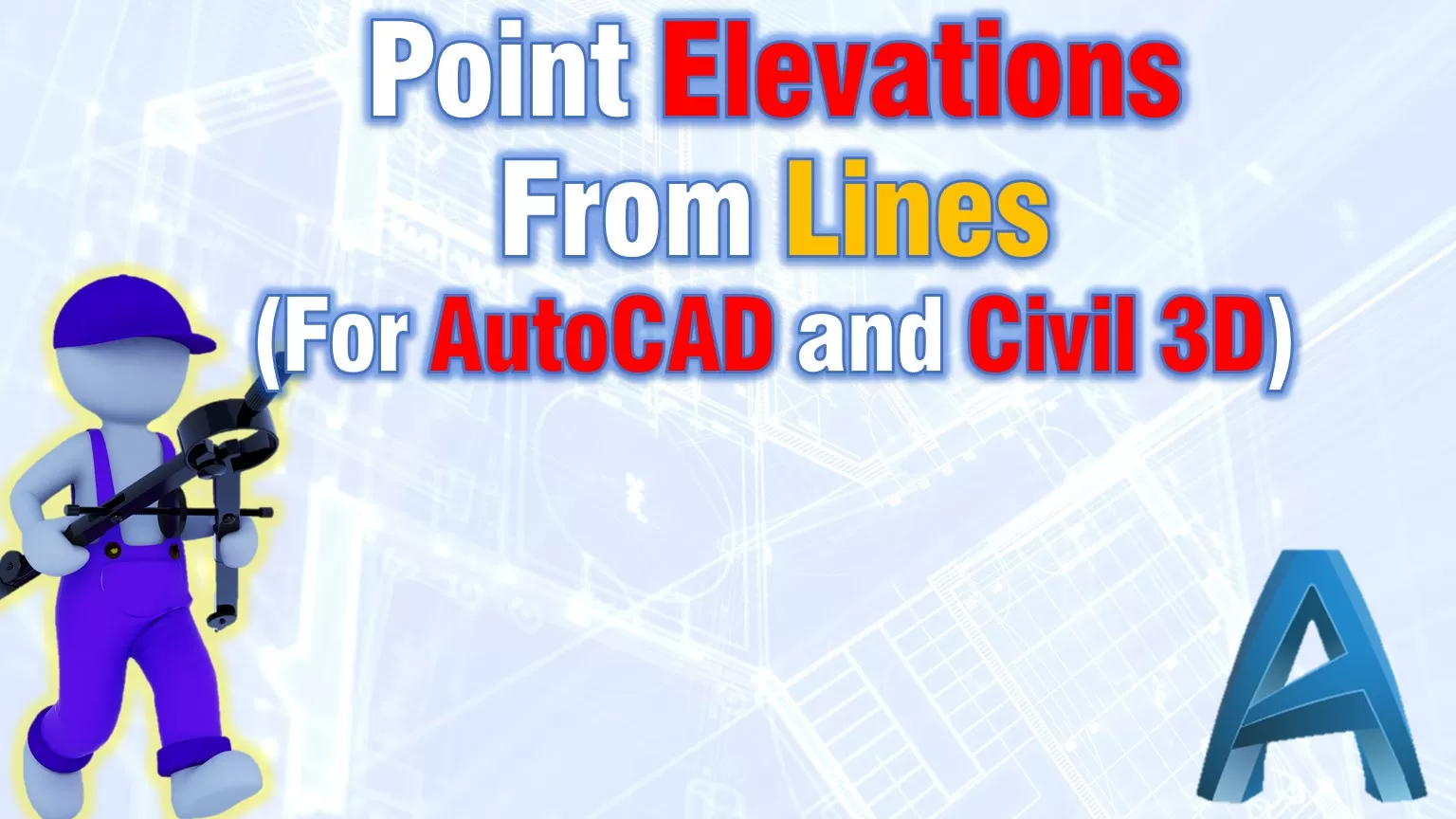AutoCAD Layouts (8 Reasons to Start Using them!)
Even now 2018 I still receive drawings that are drown entirely in the Model space. And their Borders and Title Blocks are also set there. I just Can’t figure why! Yes, people from the older generation are more used to Model space, but if you are younger than forty there is just no excuse for … Read more

