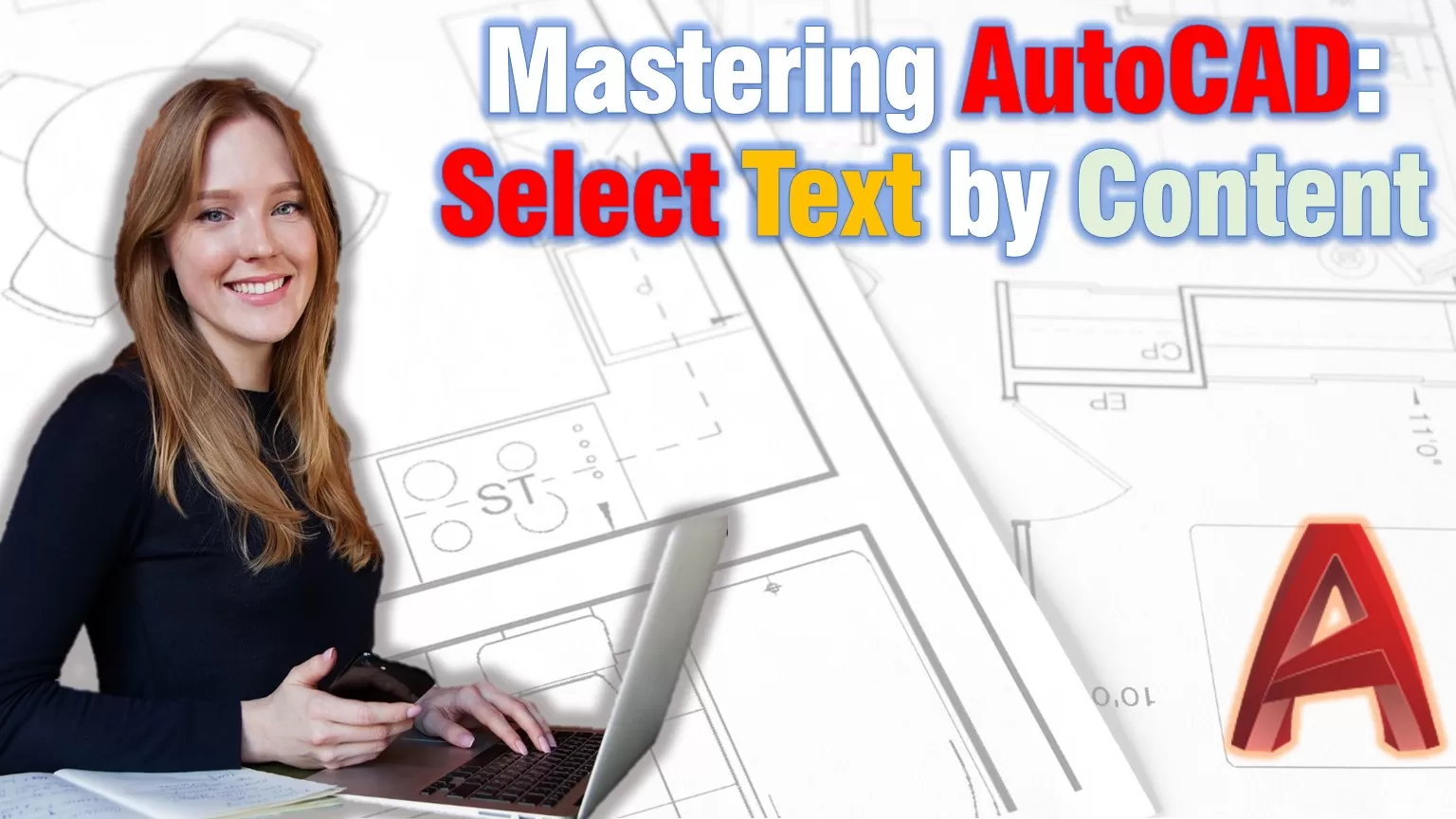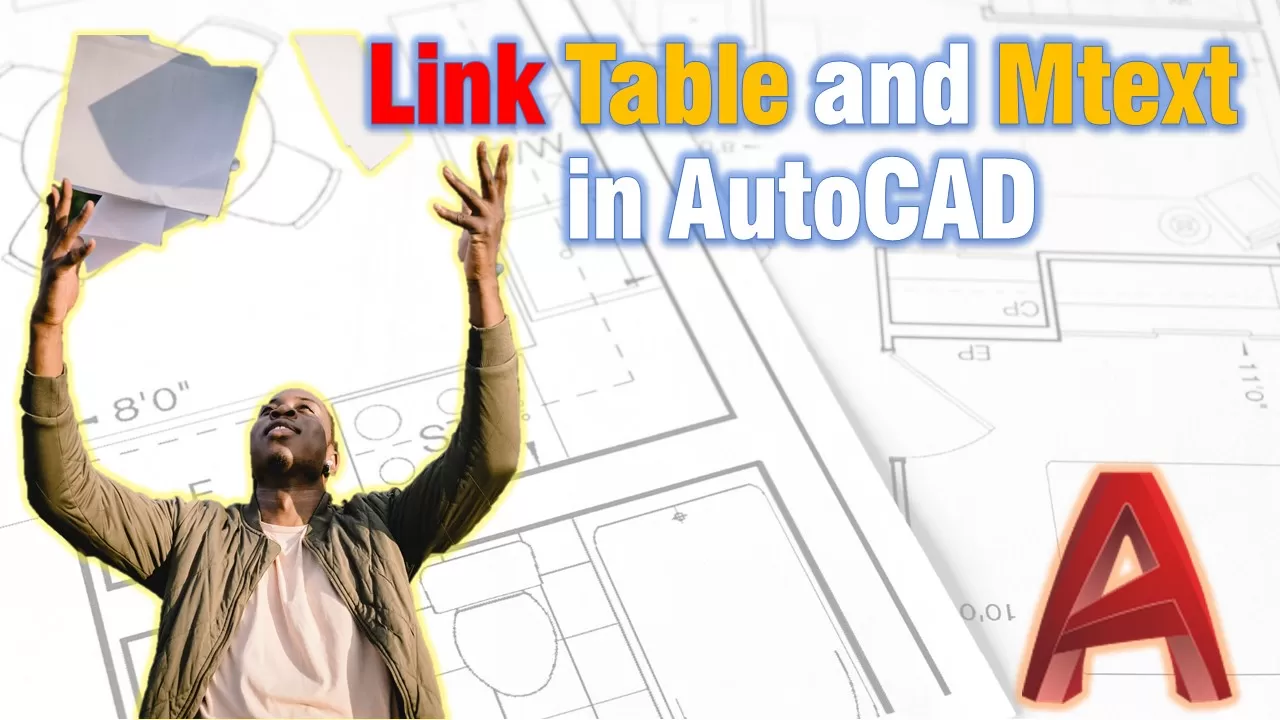How to Label Crossing Alignments in AutoCAD Civil 3D
In this comprehensive guide, we’ll explore how to add a Label to Crossing Alignments with Profile Elevations in AutoCAD Civil 3D, demystifying this necessary tool for civil projects. Whether you’re a seasoned professional navigating complex infrastructure designs or a newcomer to the world of AutoCAD and more precisely Civil 3d, this step-by-step tutorial is tailored … Read more







