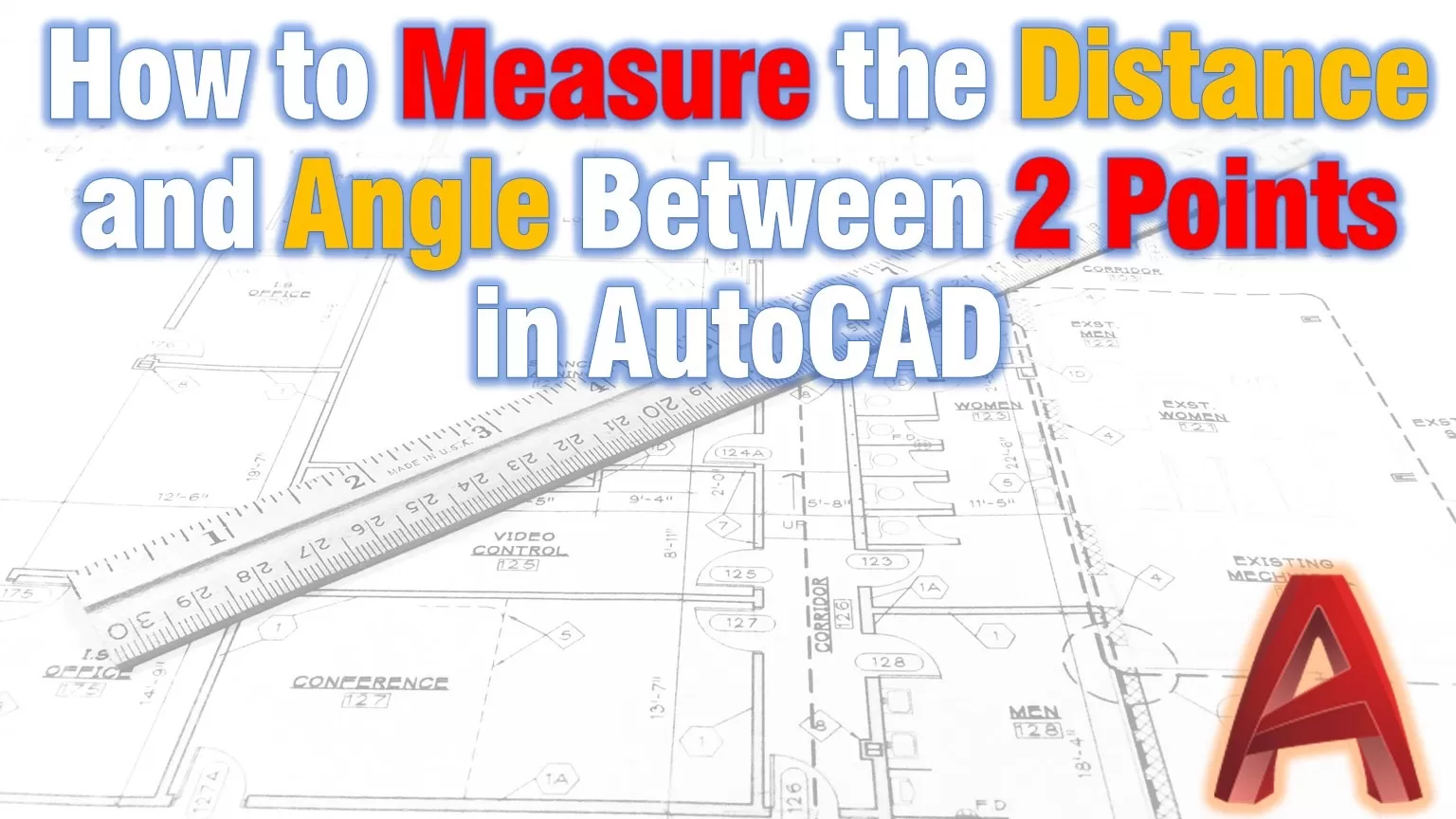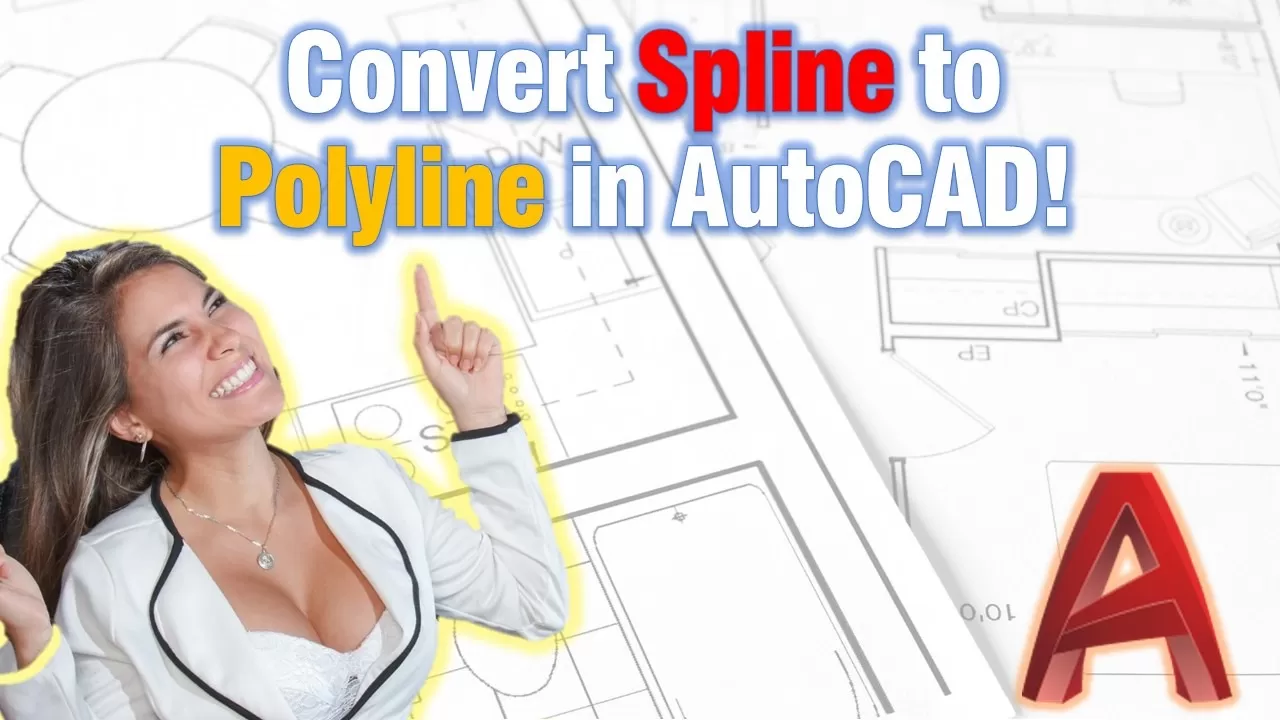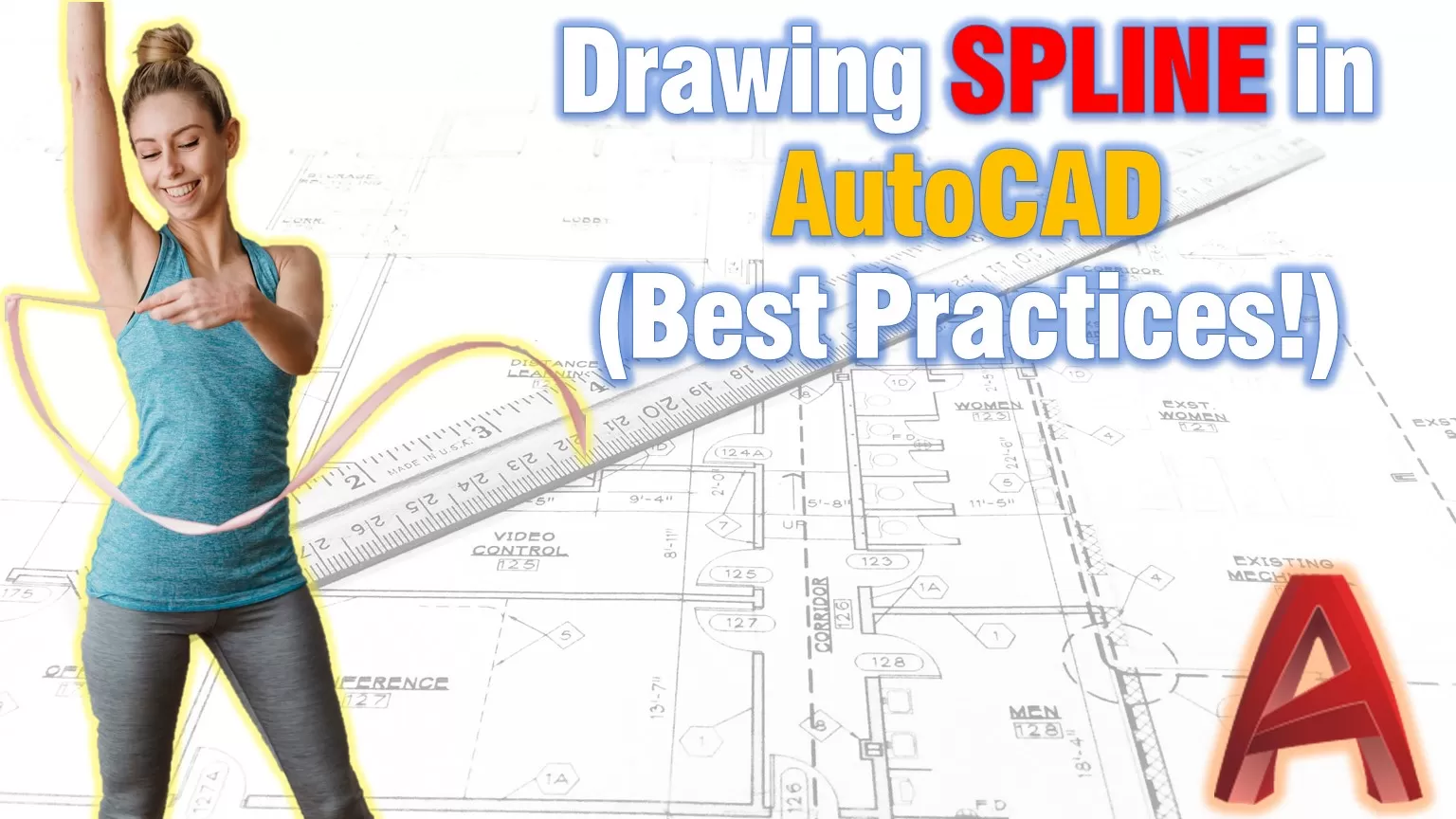How to TRIM everything Inside/Outside a Boundary in AutoCAD?
Trim and Extend are some of the commands that I personally use hundreds of times a day! They are great and make drafting so much easier!We already have discussed tricks like How to Trim and Extend with Only One Command? Today we will take a closer look at How to quickly Trim everything Inside or … Read more







