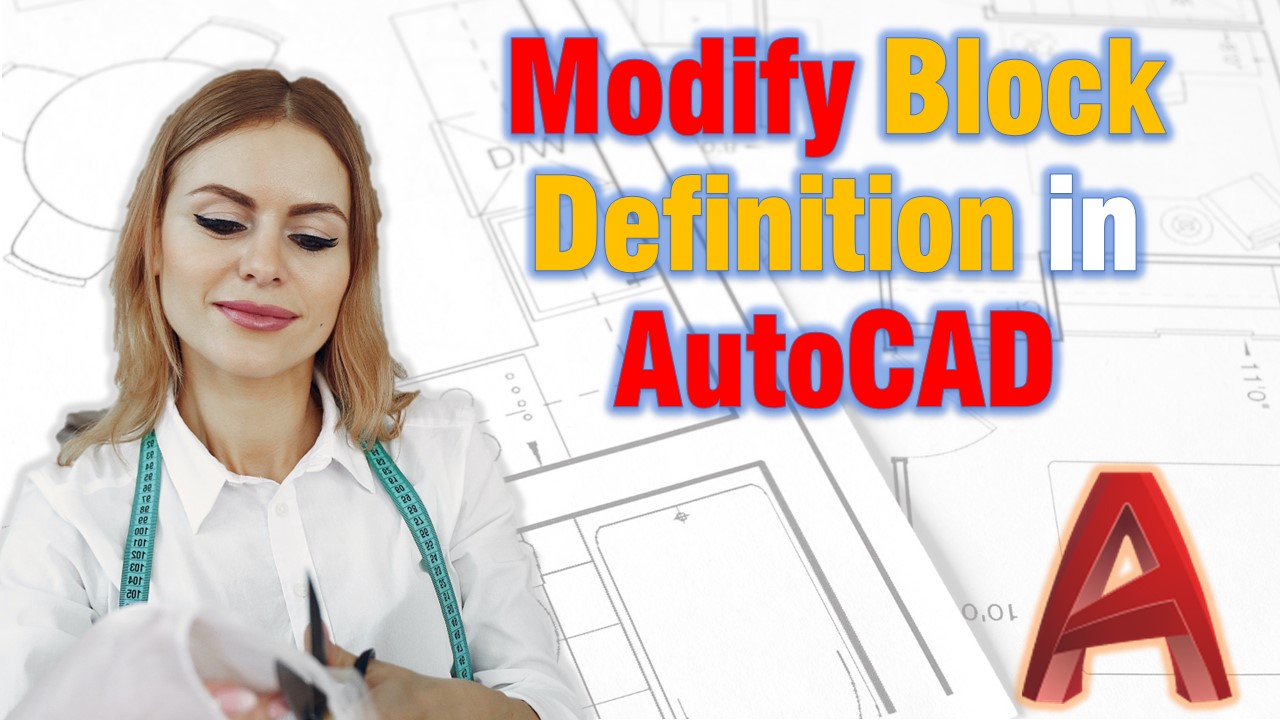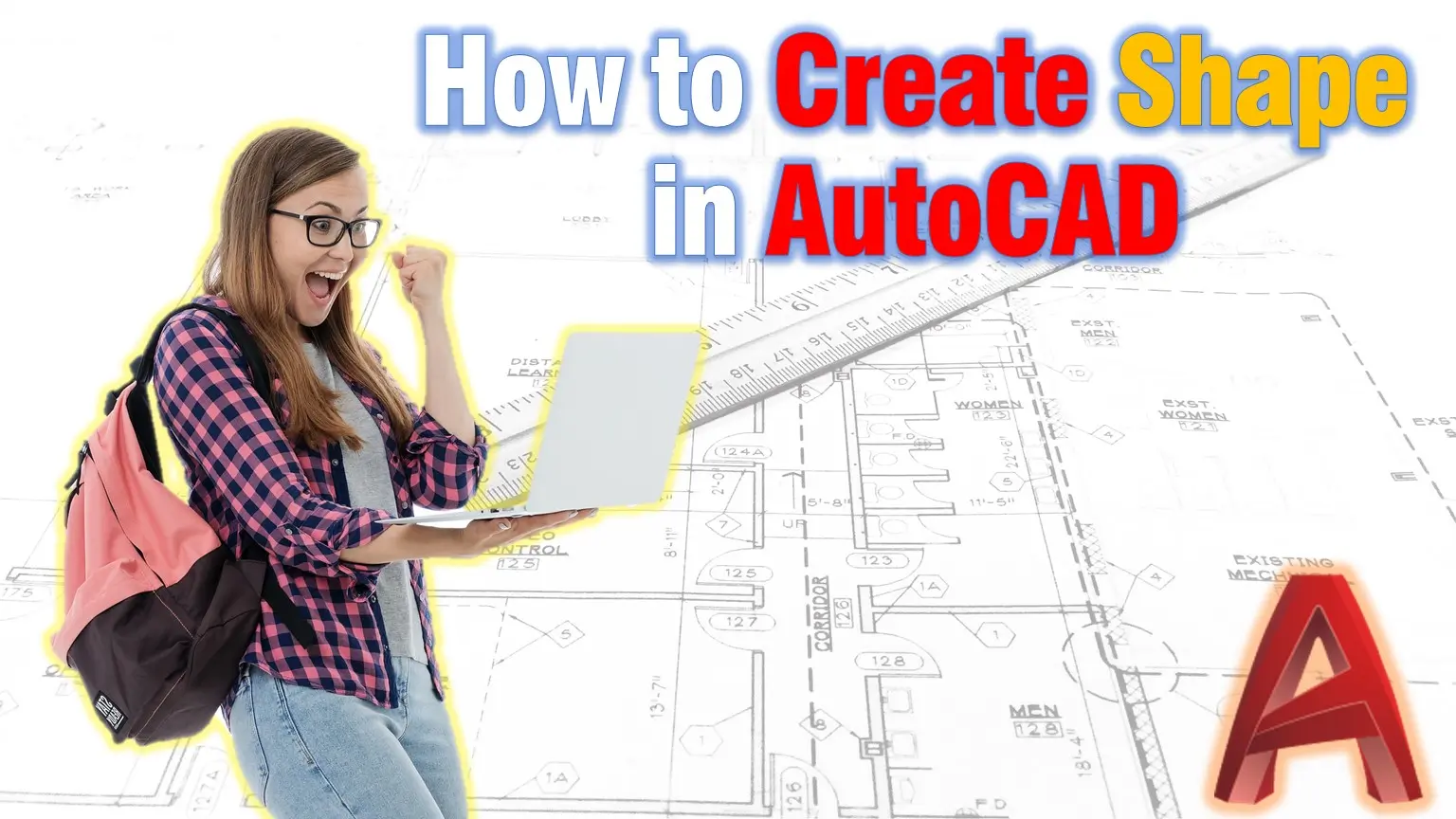How to Change Blocks Insertion Point in AutoCAD
If you’ve ever worked with blocks in AutoCAD, you may have encountered situations where the insertion point of a block isn’t quite where you need it to be. Fortunately, AutoCAD offers a simple solution for changing the insertion point of a block. In this article, we’ll show you two ways to change a block’s insertion … Read more







