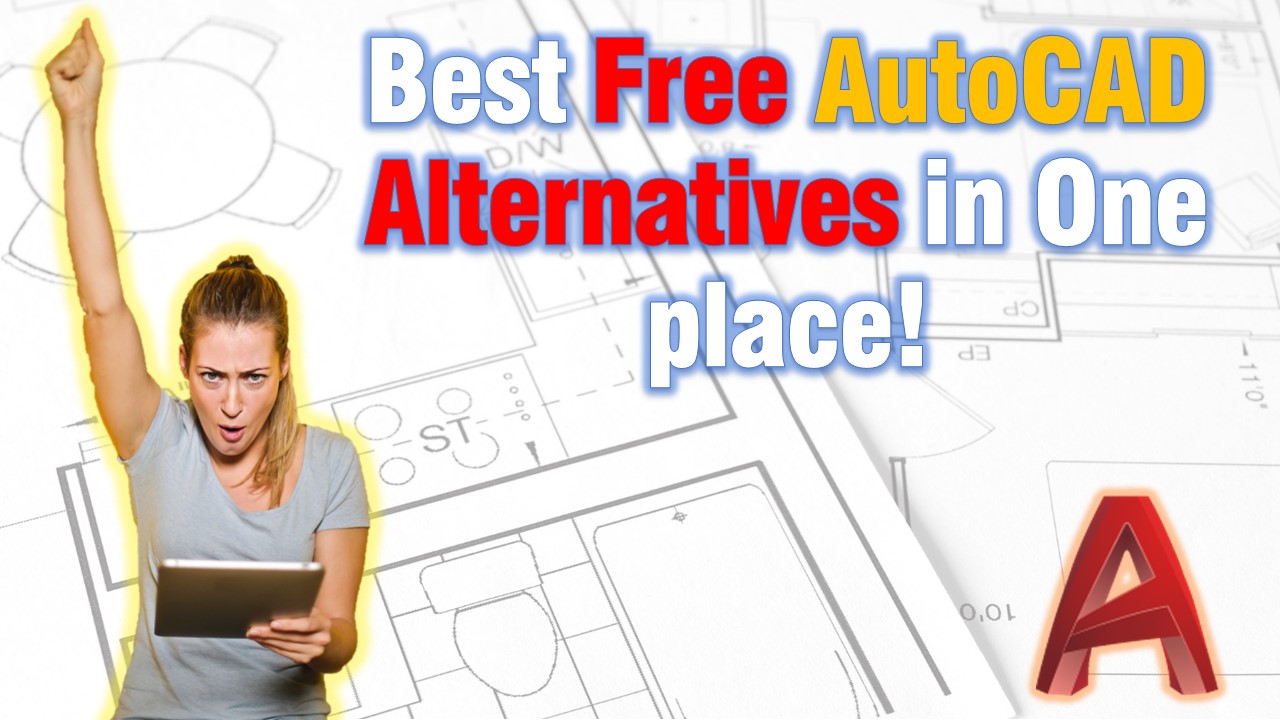AutoCAD is a popular CAD (computer-aided design) software program used by architects, engineers, students, contractors, and designers worldwide to create specialized, professional drawings. In AutoCAD, you can draw and annotate both complex 3D and 2D models. You can automate many tasks like counting objects, using blocks, comparing drawings, and more.
While AutoCAD is a great and powerful tool, it can also be expensive. At the moment of writing, the annual AutoCAD subscription costs $1,865, and the annual subscription for AutoCAD LT is $460.
Fortunately, several free AutoCAD alternatives offer similar functionality and can be used as replacements. These free CAD options provide a range of features and tools that can help users create detailed designs and models without breaking the bank. In this article, we’ll introduce you to the best free AutoCAD alternatives in 2023 that you can use to create specialized drawings and designs.
LibreCAD
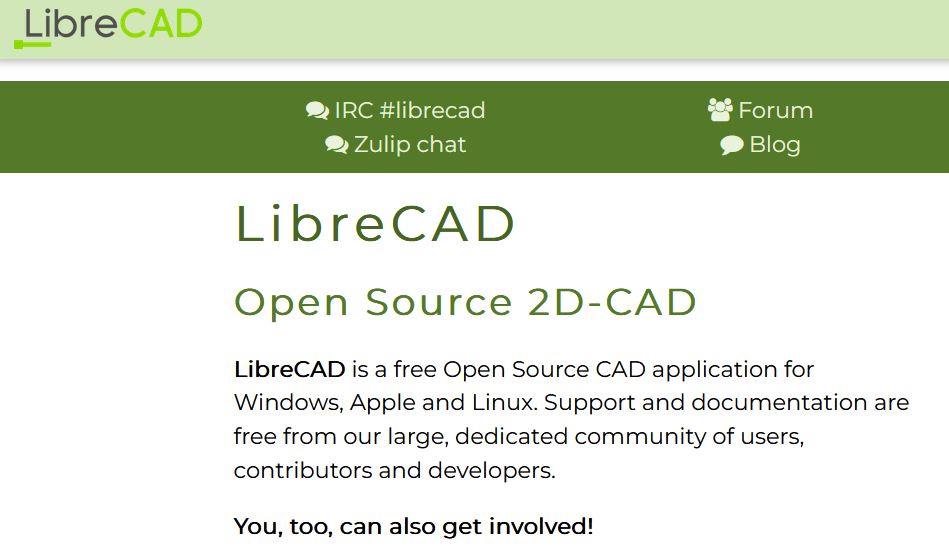
LibreCAD is a free, open-source 2D CAD program that can be used to create professional drawings and designs. It provides a range of features such as layer management, customizable toolbars, and snap-to-grid, making it a suitable AutoCAD alternative for those looking to create 2D designs. One notable advantage of LibreCAD is its compatibility with AutoCAD’s DWG and DXF file formats. This makes it really easy to exchange files with AutoCAD users. The interface of LibreCAD is very intuitive and suitable for new users. Additionally, since it is open-source, it has a large community of users and developers who continuously contribute solutions and ideas.
However, LibreCAD lacks 3D modeling capabilities, and it does not have the same range of advanced features such as parametric modeling or dynamic blocks.
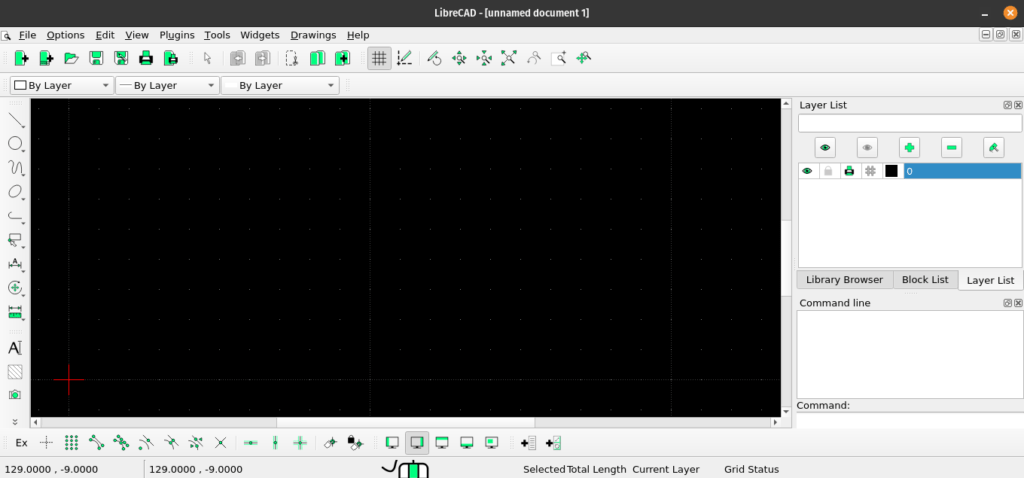
In comparison to AutoCAD, LibreCAD is a free, open-source alternative that is ideal for 2D drafting and design. While AutoCAD has a range of advanced features such as 3D modeling, parametric modeling, and rendering, it can be quite expensive for users. Additionally, AutoCAD has a steeper learning curve and may be difficult for beginners to navigate. One advantage of AutoCAD, however, is its robust feature set, which allows for complex designs and models to be created. Ultimately, the choice between LibreCAD and AutoCAD will depend on the user’s specific needs and preferences, as both software programs have their own advantages and disadvantages.
You can download this free AutoCAD alternative without registration from the LibreCAD Download section.
| Features | LibreCAD | AutoCAD |
|---|---|---|
| 2D Drafting | Yes | Yes |
| 3D Modeling | Limited | Extensive |
| Rendering | No | Yes |
| Parametric Modeling | No | Yes |
| Dynamic Blocks | No | Yes |
| Price | Free | Expensive Subscription Model |
| Compatibility | DWG, DXF, DWF, SVG, PDF, etc. | DWG, DXF, DWF, PDF, etc. |
| Learning Curve | Easy | Steep |
| Supported Platforms | Windows, macOS, Linux | Windows, macOS, iOS, Android, etc. |
QCAD – 2D CAD

QCAD is a 2D CAD software that is used for creating technical drawings and designs. QCAD is a free, open-source application for computer-aided drafting (CAD) in two dimensions (2D) that offers a free trial period and affordable pricing options for its Professional version users. QCAD’s main features include layers, blocks, and a variety of tools for drawing and editing 2D geometry. It also includes measurement tools, snap-to-grid functionality, and support for multiple file formats like DWG and DXF. One notable advantage of QCAD is its user-friendly interface. It may not be the most modern looking but is very easy to understand making it a great choice for users who are new to CAD software.
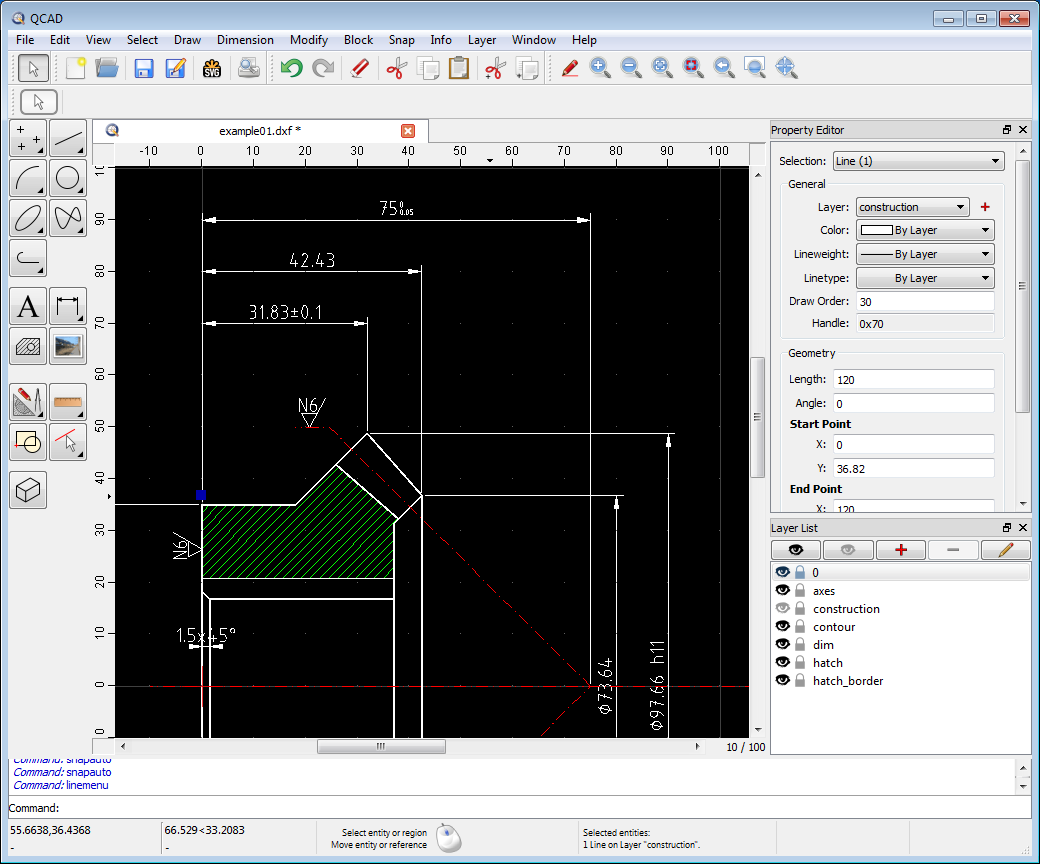
To Download this great and free AutoCAD Alternative, you can go to the download page of their site. By default, when downloaded, the program comes with a free trial of the professional version. It will let you use it for up to 15 minutes at a time. If you want to download only the free open-source QCAD Community Edition, you should download the trial version and then remove the QCAD Professional add-on running in trial mode (click Remove in the Trial widget and follow on-screen instructions). As this is open-source software, you can find other free add-ons in the community.
That is not all, QCAD also provides great documentation complete with a free online book, comprehensive user manual, and great tutorials.
My advice for you will be to first try the professional trial and decide if the additional functionality is important for you. The price of it is incredibly cheap, only $39 for a perpetual license. This means that licenses are not time limited: buy once, use forever. For these $39 you will also receive updates for 1 year.
In comparison to AutoCAD, QCAD is a 2D-only software, while AutoCAD supports both 2D and 3D modeling. AutoCAD also offers more advanced features such as parametric modeling, rendering, and dynamic blocks. However, QCAD is known for its user-friendly interface and affordability, which can make it a great choice for users who are new to CAD software or have basic 2D design needs.
| Features | QCAD | AutoCAD |
|---|---|---|
| 2D Drafting | Yes | Yes |
| 3D Modeling | No | Yes |
| Rendering | No | Yes |
| Parametric Modeling | No | Yes |
| Dynamic Blocks | No | Yes |
| Collaboration | Limited | Advanced collaboration features |
| Installation | Installation required | Installation required |
| Price | Affordable/Free | Expensive subscription-based model |
| Supported Platforms | Windows, macOS, and Linux | Windows, macOS, and some mobile platforms |
| Learning Curve | Easy | Moderate |
Draft it Free

Draft it Free is a 2D CAD software that offers a range of features for creating technical drawings and designs. It is free software that is suitable for both personal and professional use. Draft it Free’s main features include creating, printing, and saving your own professional drawings. Objects and tools like lines, arcs, rectangles, offset, rectangular polar & linear array. And support various Metric and Imperial units. It also includes measurement tools, snap-to-grid functionality, and support for multiple file formats. All this makes it a great option for users who are looking for a free alternative to AutoCAD. However, Draft it Free’s features can be limiting for some users and in order to unlock full functionality, you may need to update to one of the paid plans: Plus, Pro, or Architectural. You can find the detailed comparison on the Feature Comparison page.
CADLogic, the company behind Draft it free are also providing great Support to their clients. This includes activation support, micro-lessons, help files, video support, and more on their Support page.
In comparison to AutoCAD, Draft it Free is a more basic software with limited features. AutoCAD offers both 2D and 3D modeling, as well as more advanced collaboration features, and is widely used in industries such as architecture and engineering.
| Features | Draft it Free | AutoCAD |
|---|---|---|
| 2D Drafting | Yes | Yes |
| 3D Modeling | No | Yes |
| Rendering | No | Yes |
| Parametric Modeling | No | Yes |
| Dynamic Blocks | No | Yes |
| Collaboration | Limited | Advanced collaboration features |
| Installation | Installation required | Installation required |
| Price | Affordable/Free | Expensive subscription-based model |
| Supported Platforms | Windows | Windows, macOS, and some mobile platforms |
| Learning Curve | Easy | Moderate to difficult |
SketchUp
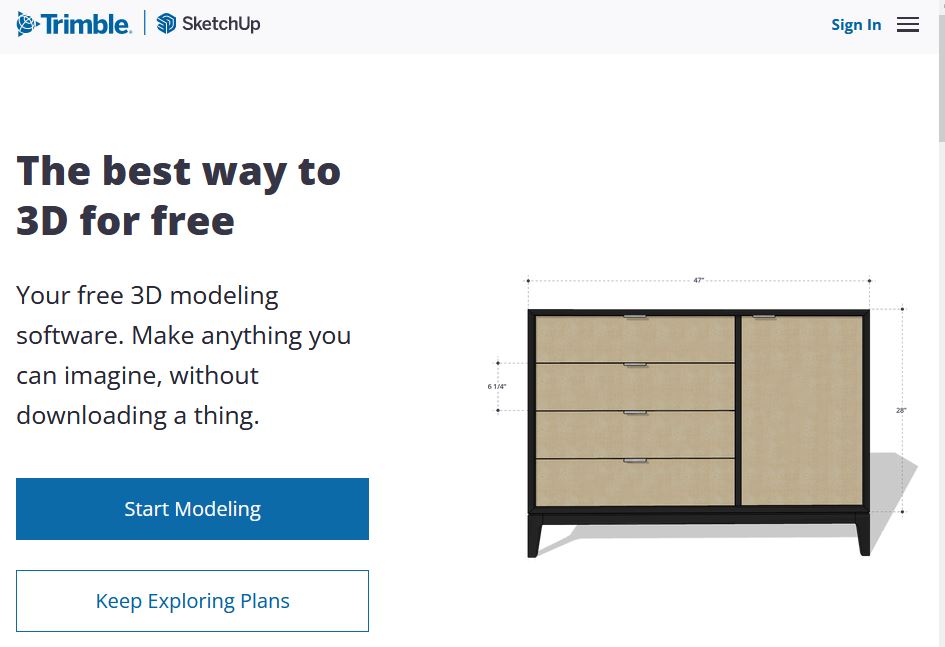
SketchUp Free is a cloud-based version of the popular 3D modeling software SketchUp. It offers users a simple, intuitive interface for creating 3D designs and visualizations. SketchUp Free runs directly in a web browser, making it accessible from any computer with an internet connection. It’s a great tool for architects, engineers, and designers who need to create quick and easy 3D models for projects. In addition to the free cloud-based version, there also are paid versions – SketchUp Go, SketchUp Pro, and SketchUp Studio that offer more advanced features and capabilities. If you are interested in those, check out their Product Comparison.
SketchUp Free has several main features that make it a popular choice for 3D modeling. These features include a variety of drawing tools, the ability to import and export files in multiple formats, the option to work collaboratively on projects, and the ability to create 3D models with textures and materials. One notable advantage of SketchUp Free is its ease of use, as it’s designed to be user-friendly even for beginners. Additionally, since it’s cloud-based software, it eliminates the need for expensive hardware and software updates.
When compared to AutoCAD, SketchUp Free offers a simpler and more user-friendly interface, making it a good option for those who are new to 3D modeling. However, AutoCAD offers more advanced features and capabilities, such as the ability to create complex 3D designs and generate detailed engineering drawings.
| Feature | SketchUp Free | AutoCAD |
|---|---|---|
| Price | Free | Paid |
| Interface | Simple, user-friendly | Complex, professional |
| 2D Drawing Tools | Limited | Extensive |
| 3D Modeling Tools | Robust | Extensive |
| Rendering | Basic | Advanced |
| Collaboration | Cloud-based, allows for real-time collaboration | Desktop-based, requires additional software |
| File Formats | Limited | Extensive |
| Customization | Limited | Extensive |
| User Community | Large community, tutorials available online | Large community, tutorials available online |
| Suitable For | Small to medium-sized projects, beginner-intermediate | Large-scale projects, intermediate-advanced |
FreeCAD
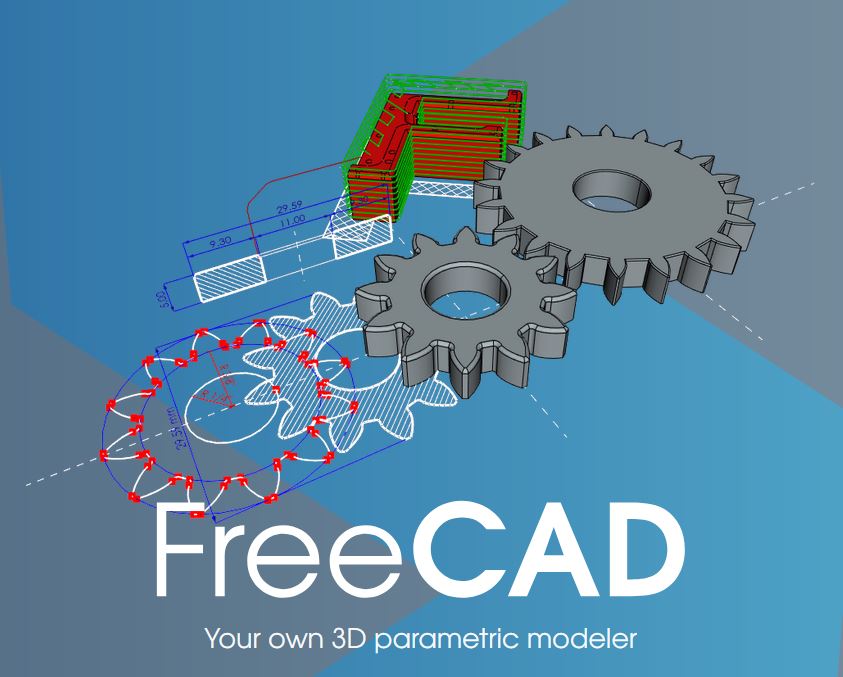
FreeCAD is a free, open-source 3D CAD modeling software that is designed for engineers, architects, and other professionals who need to create 3D models. It provides a range of features such as parametric modeling, constraints, and animation tools, making it a suitable AutoCAD alternative for those looking to create complex 3D designs. In FreeCAD you can sketch geometry-constrained 2D shapes and then use those to build other 3D objects. With this free AutoCAD alternative, you can extract design details from 3D models and create high-quality production-ready drawings.
Similarly to LibreCAD, a notable advantage of FreeCAD is its open-source nature, which allows for easy customization and extension of the software. Additionally, FreeCAD has an active community of developers and users who contribute to the software’s development and provide support. FreeCAD has some great features like a constraint solver that allows working on geometry-constrained shapes and using 2D models as bases for 3D models. A Modular architecture that allows the use of plugins and add-ons for additional functionality, and more.
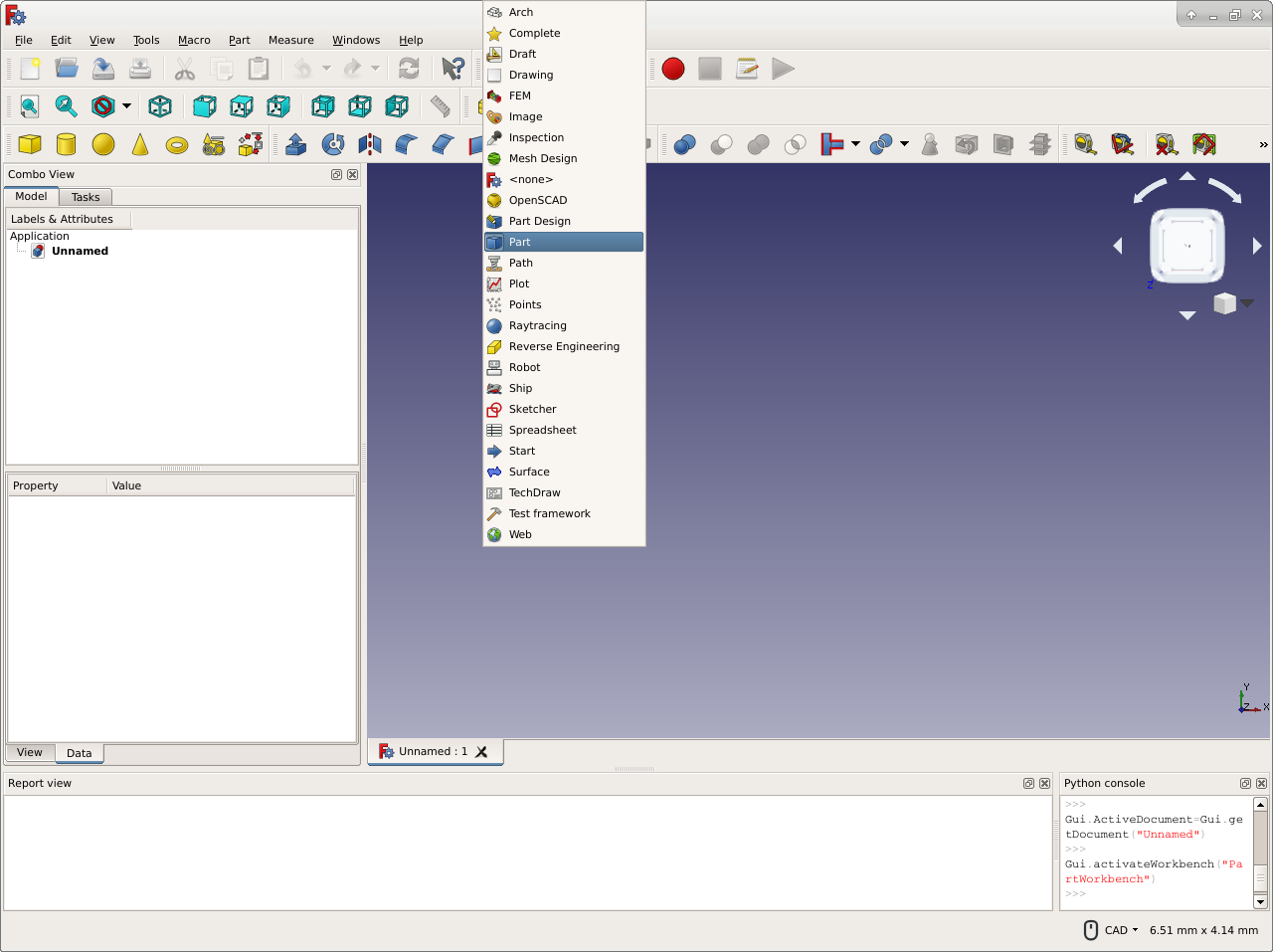
In comparison to AutoCAD, FreeCAD is a free, open-source alternative that is ideal for 3D modeling and design. However, FreeCAD’s user interface can be challenging to navigate for beginners, and its documentation is not as comprehensive as AutoCAD’s. While AutoCAD has a range of advantages it can be quite expensive for users.
FreeCAD can be freely downloaded from their site’s Download section.
| Features | FreeCAD | AutoCAD |
|---|---|---|
| 2D Drafting | Limited | Yes |
| 3D Modeling | Yes | Extensive |
| Rendering | Yes | Yes |
| Parametric Modeling | Yes | Yes |
| Dynamic Blocks | No | Yes |
| Price | Free | Expensive Subscription Model |
| Compatibility | STEP, IGES, STL, OBJ, etc. | DWG, DXF, DWF, PDF, etc. |
| Learning Curve | Steep | Steep |
| Supported Platforms | Windows, macOS, Linux, FreeBSD | Windows, macOS, iOS, Android, etc. |
BLR-CAD
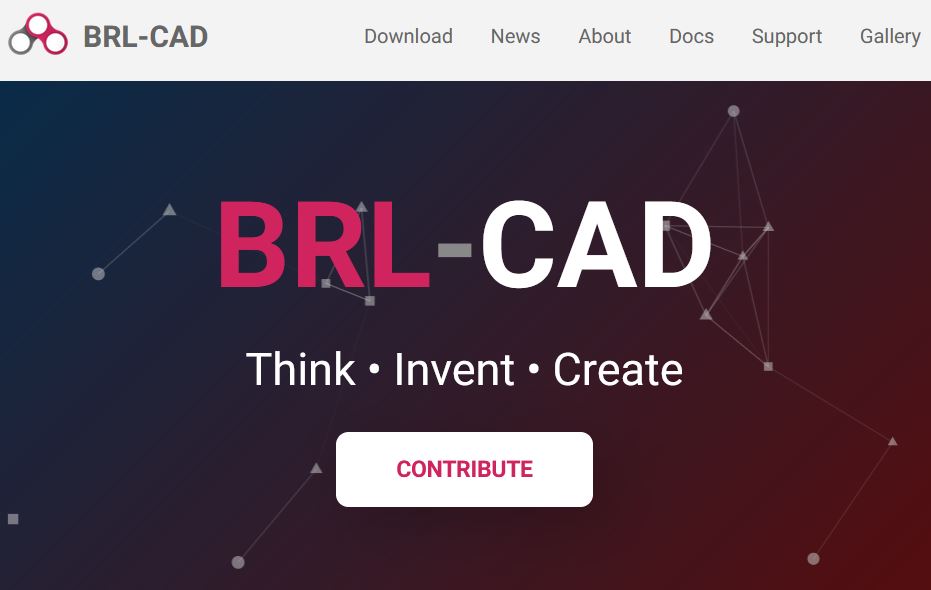
BLR-CAD (Ballistic Research Laboratory-CAD) is a free and open-source CAD software that is primarily used for creating solid models of objects. It was originally developed by the US Army Ballistics Research Laboratory as its name says and is now maintained by the open-source community. BLR-CAD provides a range of modeling tools, including primitive shapes, extrusions, and boolean operations. It also supports advanced features such as ray tracing and radiosity for high-quality rendering. BRL-CAD together with LibreCAD from above, collaborate in Google programs. They participate under the umbrella of BRL-CAD in Google Code-in and Google Summer of Code.
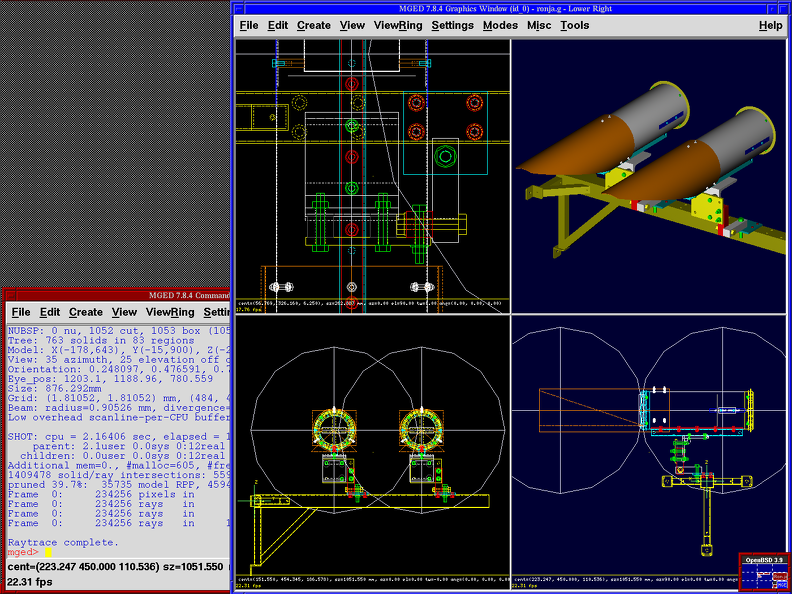
Compared to AutoCAD, BLR-CAD is a more specialized software that is primarily used for creating solid models of objects. While it may not offer the same range of features as AutoCAD, it is particularly useful for creating models of mechanical and electrical systems. Additionally, BLR-CAD is free and open-source. However, BLR-CAD may also have a steeper learning curve than AutoCAD, particularly for users who are not familiar with command-line interfaces.
| Software | BLR-CAD | AutoCAD |
|---|---|---|
| License | Free and open-source | Proprietary |
| Operating System | Windows, Linux, macOS | Windows |
| 2D drafting | Yes | Yes |
| 3D modeling | Yes | Yes |
| Parametric modeling | No | Yes |
| Rendering | Yes (ray tracing and radiosity) | Yes (multiple rendering options) |
| Plugins | Limited | Extensive |
| Learning Curve | Steep (command-line interface) | Moderate |
| Price | Free | Expensive (subscription-based) |
Onshape

Onshape is a cloud-based 3D CAD modeling software that provides powerful tools for designing complex parts and assemblies. Onshape supports hobbyists with a free professional-grade CAD alternative to AutoCAD. Onshape Standard is available free for non-commercial projects where all user data is stored in a public workspace.
The software allows users to create, edit, and collaborate on CAD designs from any device with an internet connection. Onshape’s features include real-time collaboration, version control, and automatic updates, making it a great choice for teams working on a design project.
One notable advantage of Onshape is its accessibility, as it does not require any software installation and can be accessed from anywhere. On the other hand, Onshape’s cloud-based nature may present some disadvantages, such as slower performance and potential privacy concerns.
In comparison to AutoCAD, Onshape offers a cloud-based solution that allows for collaboration and access from any device. It also has a range of advanced 3D modelings features, such as sheet metal design and simulation tools. However, AutoCAD has been around for much longer and has a larger user base, which means it has a more extensive range of features and plugins. AutoCAD also has a steeper learning curve and can be more expensive, but it remains one of the most powerful and widely used software products in the CAD industry.
You can learn more about Onshape and start experimenting with it on their site Onshape.
| Features | Onshape | AutoCAD |
|---|---|---|
| 2D Drafting | Limited | Yes |
| 3D Modeling | Yes | Yes |
| Rendering | Yes | Yes |
| Parametric Modeling | Yes | Yes |
| Dynamic Blocks | No | Yes |
| Collaboration | Real-time collaboration, version control, and updates | Limited collaboration features |
| Installation | Cloud-based, no installation required | Installation required |
| Price | Subscription-based model | Subscription-based model |
| Supported Platforms | Windows, macOS, Linux, iOS, and Android | Windows, macOS |
| Learning Curve | Moderate | Steep |
OpenSCAD

OpenSCAD is a free software for creating 3D CAD models, primarily used for creating mechanical parts and assemblies. It is a script-based tool that uses a programming language to define and manipulate shapes, making it a great choice for users who prefer coding over graphical interfaces. OpenSCAD’s main features include constructive solid geometry (CSG), extrusion, and 2D drawings for creating complex 3D models. One notable advantage of OpenSCAD is its ability to create highly parametric designs, which can be easily modified and reused. Unlike other free 3D software OpenSCAD focuses primarily on the CAD aspects instead of artistic 3d modeling.
However, its learning curve can be steep, and its interface may be less intuitive for users who are not familiar with programming concepts.
Fortunately, even though their site is not the fanciest looking, it has a lot of material that will help new users get familiar with and start working with this great free AutoCAD 3D alternative.
In comparison to AutoCAD, OpenSCAD has a unique approach to 3D modeling, relying on code instead of a graphical interface. This can be an advantage for users who prefer coding but may be a disadvantage for those who prefer a more visual approach. Additionally, while OpenSCAD is free software, it does not have the same level of industry support and development as AutoCAD.
Download for free OpenSCAD from the download section it their site.
| Features | OpenSCAD | AutoCAD |
|---|---|---|
| 2D Drafting | Limited | Yes |
| 3D Modeling | Yes | Yes |
| Rendering | No | Yes |
| Parametric Modeling | Yes | Yes |
| Dynamic Blocks | No | Yes |
| Collaboration | No | Limited collaboration features |
| Installation | Installation required | Installation required |
| Price | Free | Expensive subscription-based model |
| Supported Platforms | Windows, macOS, and Linux | Windows, macOS |
| Learning Curve | Steep | Moderate |
BricsCAD Shape
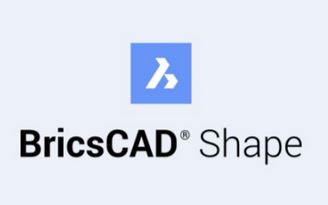
BricsCAD Shape is a free 3D modeling software that allows users to create and visualize 3D designs quickly and easily. It is based on the same technology as BricsCAD, a popular CAD software, and provides a user-friendly interface for architects, designers, and engineers. BricsCAD Shape is designed to be easy to use and requires no prior CAD experience, making it an excellent option for beginners. The guys from Bricsys (the provider of the BricsCAD® brand) have compiled great, easy-to-follow learning documentation for their products. This includes also the free-to-use BricsCAD Shape. With the use of their guides, you can start designing from day one of your BricsCAD journey.
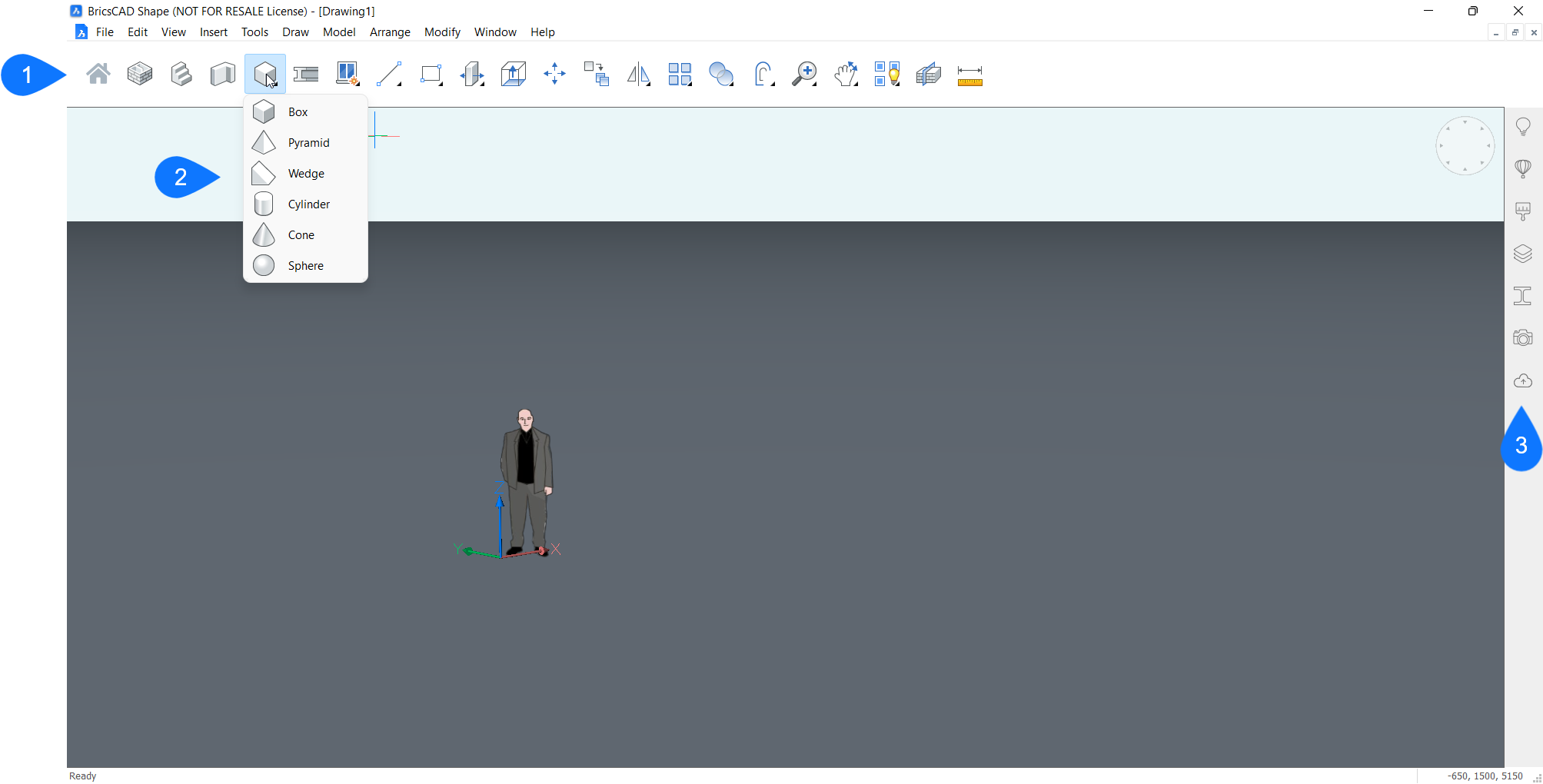
The main features of BricsCAD Shape include the ability to import and export 2D and 3D files, support for BIM (Building Information Modeling), and the ability to create and modify 3D shapes using intuitive tools. One of the notable advantages of BricsCAD Shape is its compatibility with other BricsCAD software products, which allows for easy integration into existing workflows. However, one potential disadvantage of BricsCAD Shape is that it may not offer as many advanced features as some other CAD software, such as AutoCAD.
When comparing BricsCAD Shape to AutoCAD, the one biggest advantage of BricsCAD Shape is its price point, as it is free to use. Additionally, BricsCAD Shape is known for its ease of use and intuitive interface, making it a good option for beginners and one-time users. However, AutoCAD is a more comprehensive CAD software, with a wider range of features and capabilities for advanced users.
| Feature | BricsCAD Shape | AutoCAD |
|---|---|---|
| Price | Free | Paid (subscription) |
| Operating system | Windows and macOS | Windows, macOS, Linux |
| User interface | User-friendly, intuitive | Complex, steep learning curve |
| 3D modeling | Limited, suitable for basic designs | Comprehensive, supports complex designs |
| 2D drafting | Supports basic drafting | Comprehensive, supports advanced drafting |
| Collaboration | Built-in collaboration tools | Supports collaboration with other Autodesk products |
| File compatibility | Supports DWG, DXF, DWF, SKP | Supports DWG, DXF, DWF, PDF |
Conclusion
In conclusion, there are many great free alternatives to AutoCAD available in 2023. They can provide users with a range of features for 2D and 3D drafting and modeling. Whether you’re a professional designer or hobby drafter, you can choose the best software that fits your needs for free. From the comprehensive 3D modeling tools of FreeCAD to the cloud-based convenience of SketchUp Free, or professional 2D drawings of LibreCAD each software has its unique advantages and disadvantages. By exploring these options, you can find suitable software that can help you create complex designs, boost your productivity, and achieve your goals without breaking the bank.

