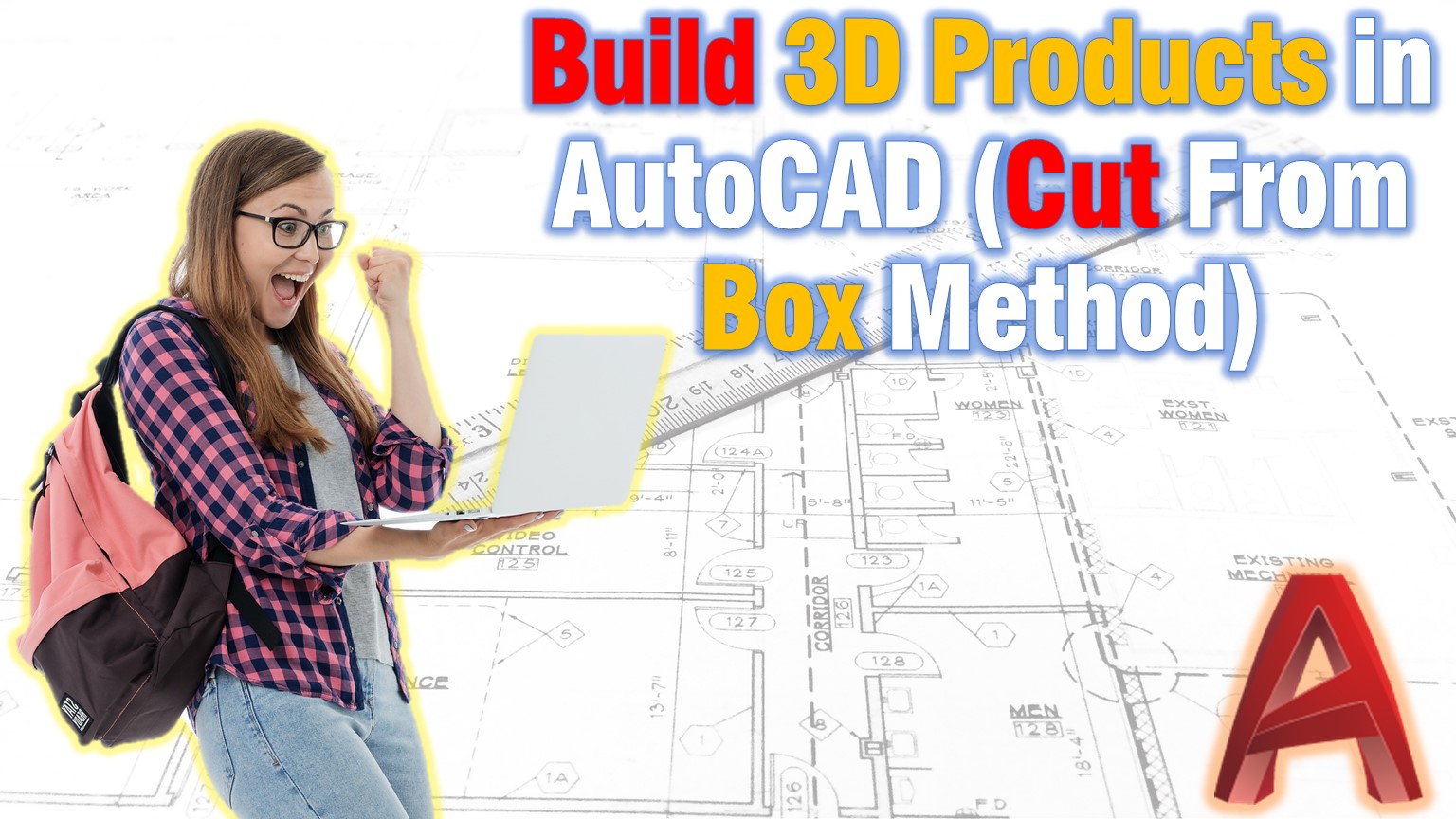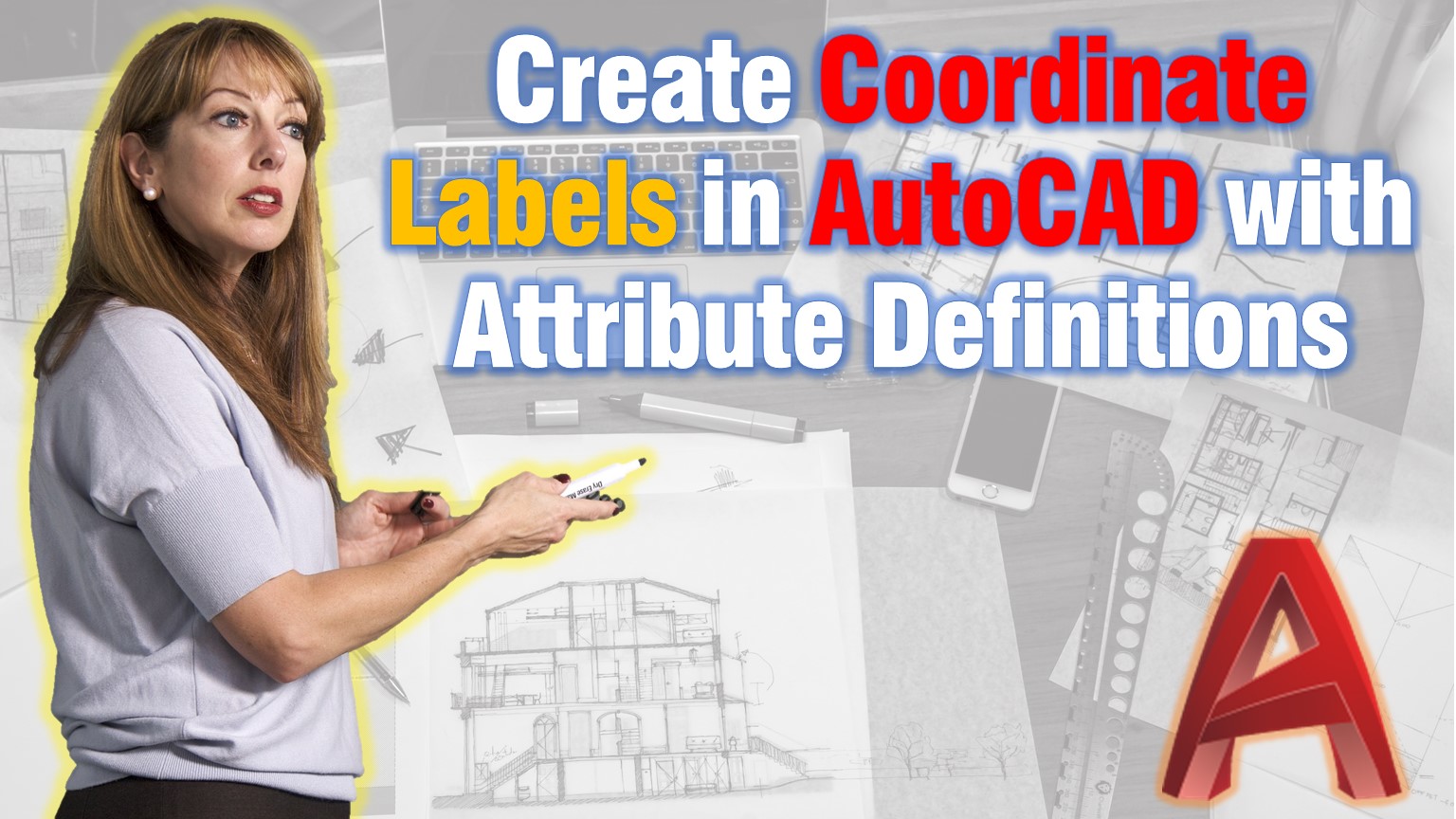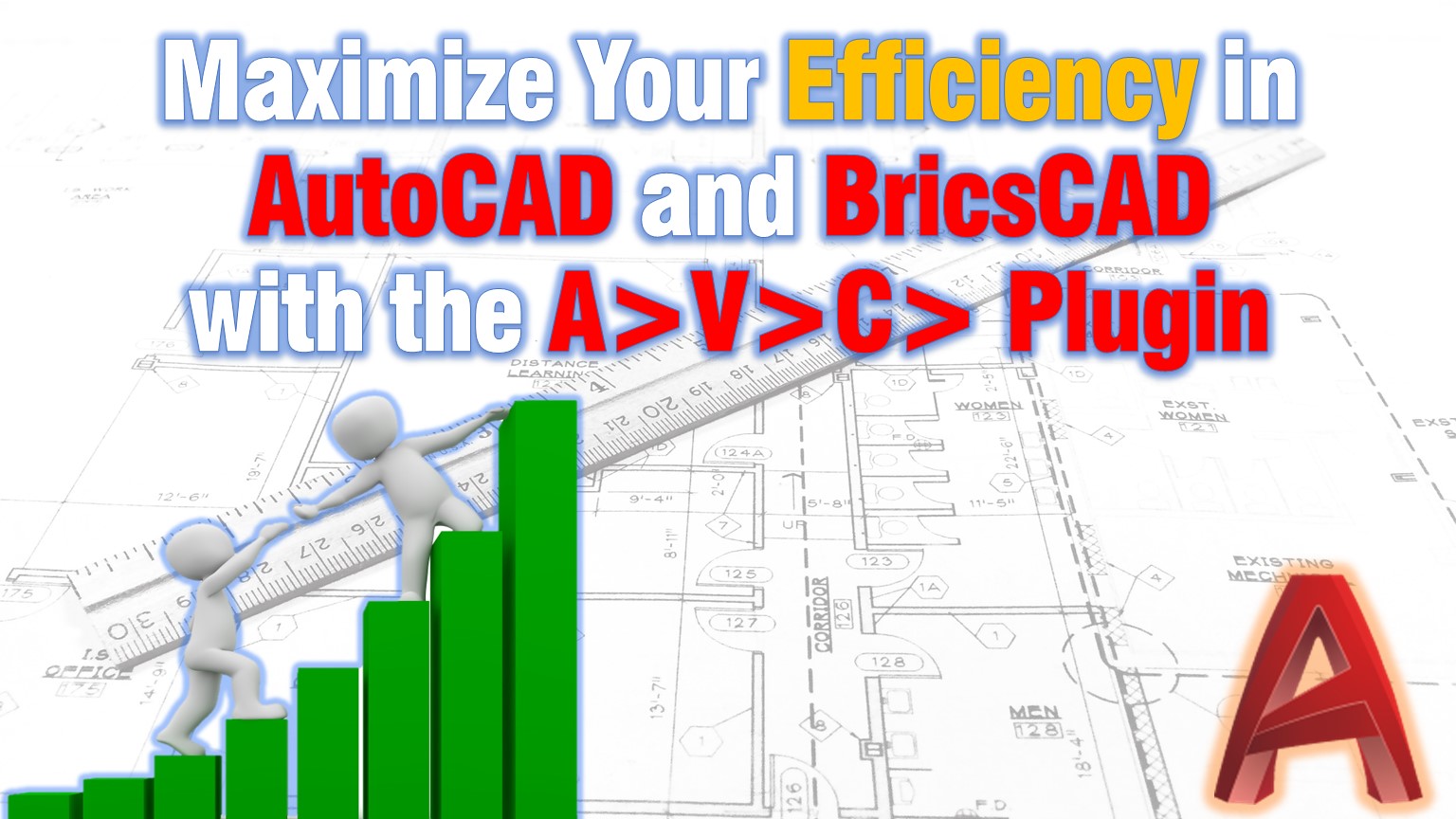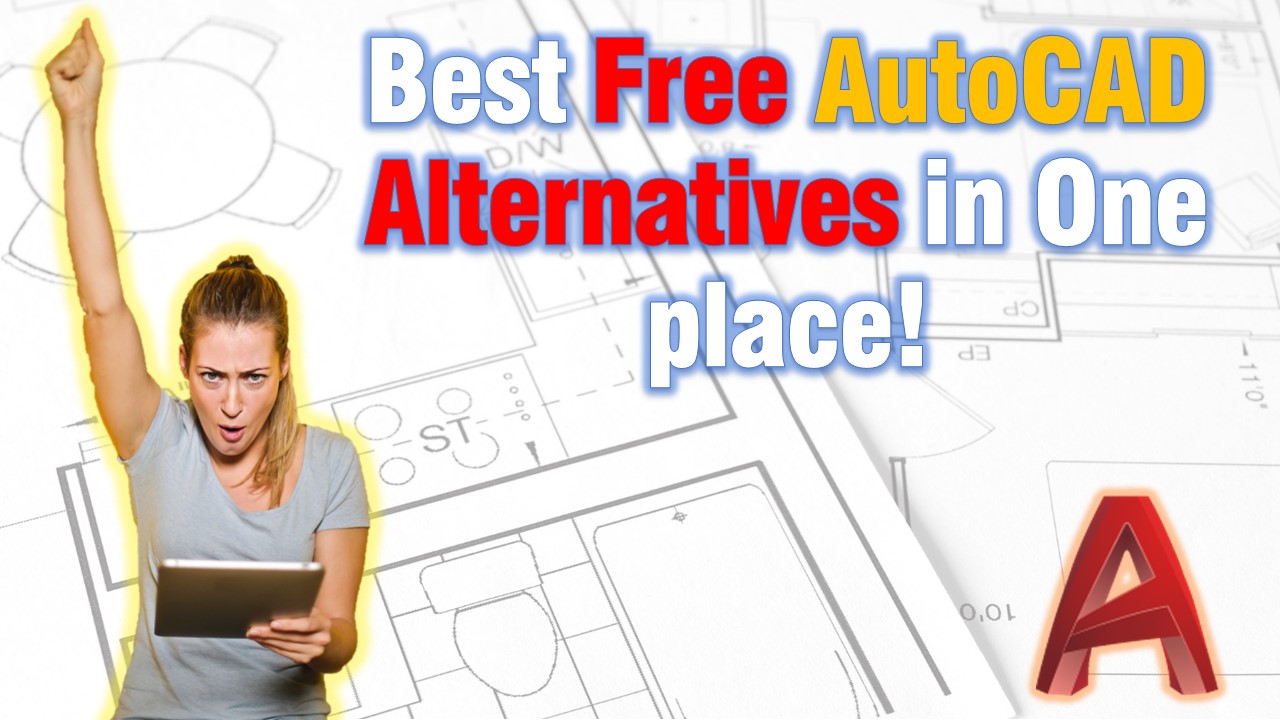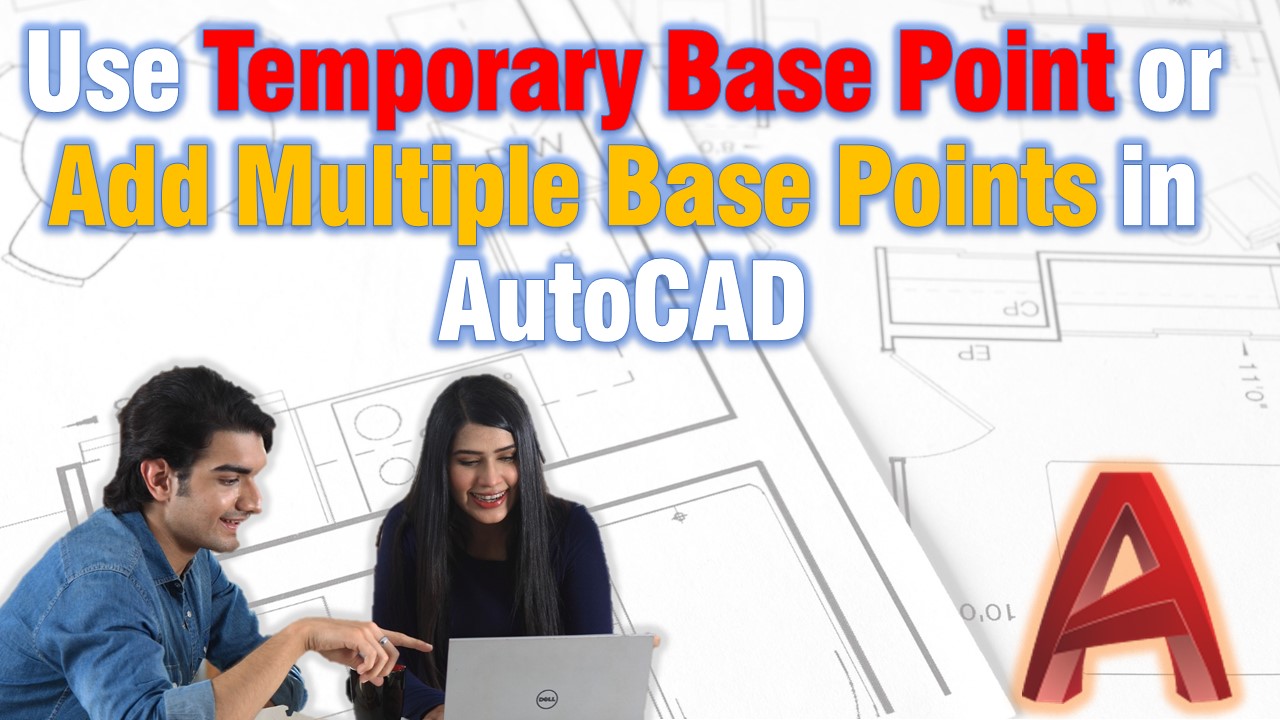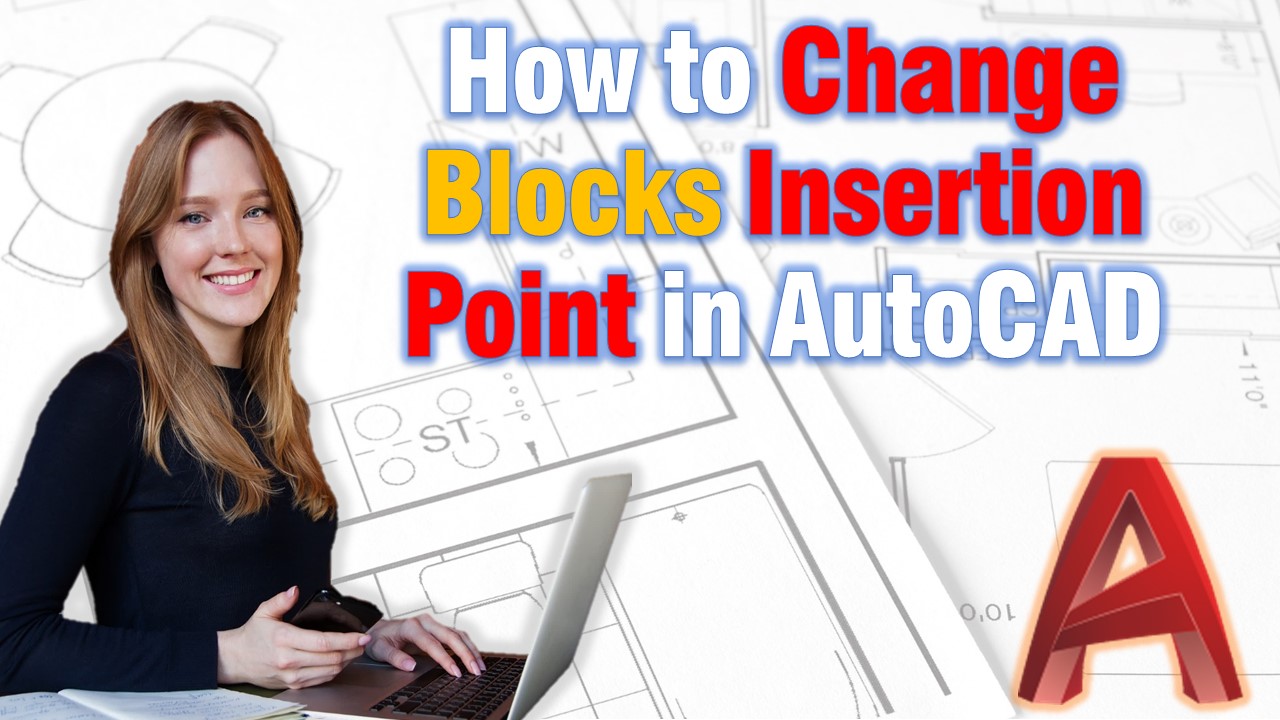Build 3D Products in AutoCAD (Cut From Box Method)
We are pleased to announce that Alexandr Chernyshev will share with us another great piece of knowledge. He is a renowned expert in the exhibition stand and furniture design management and AVC Programming Lead Developer. You can check out the first article he wrote for us Maximize Your Efficiency in AutoCAD and BricsCAD with the … Read more

