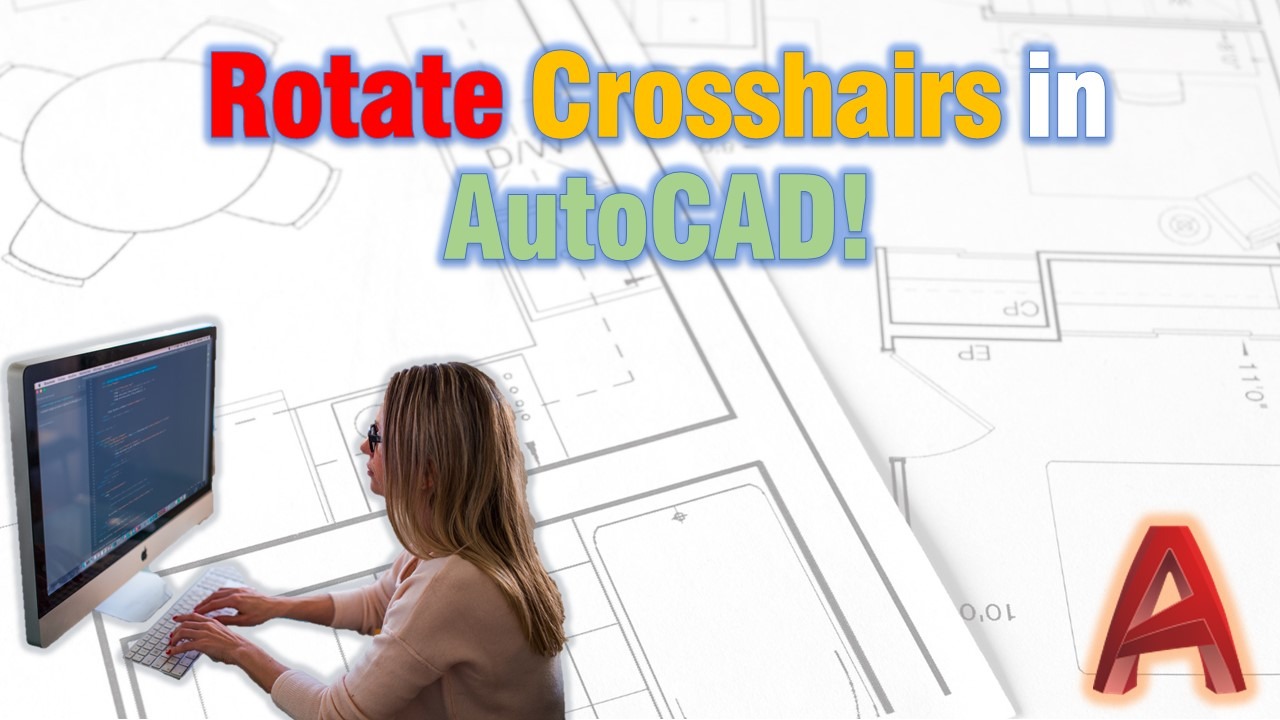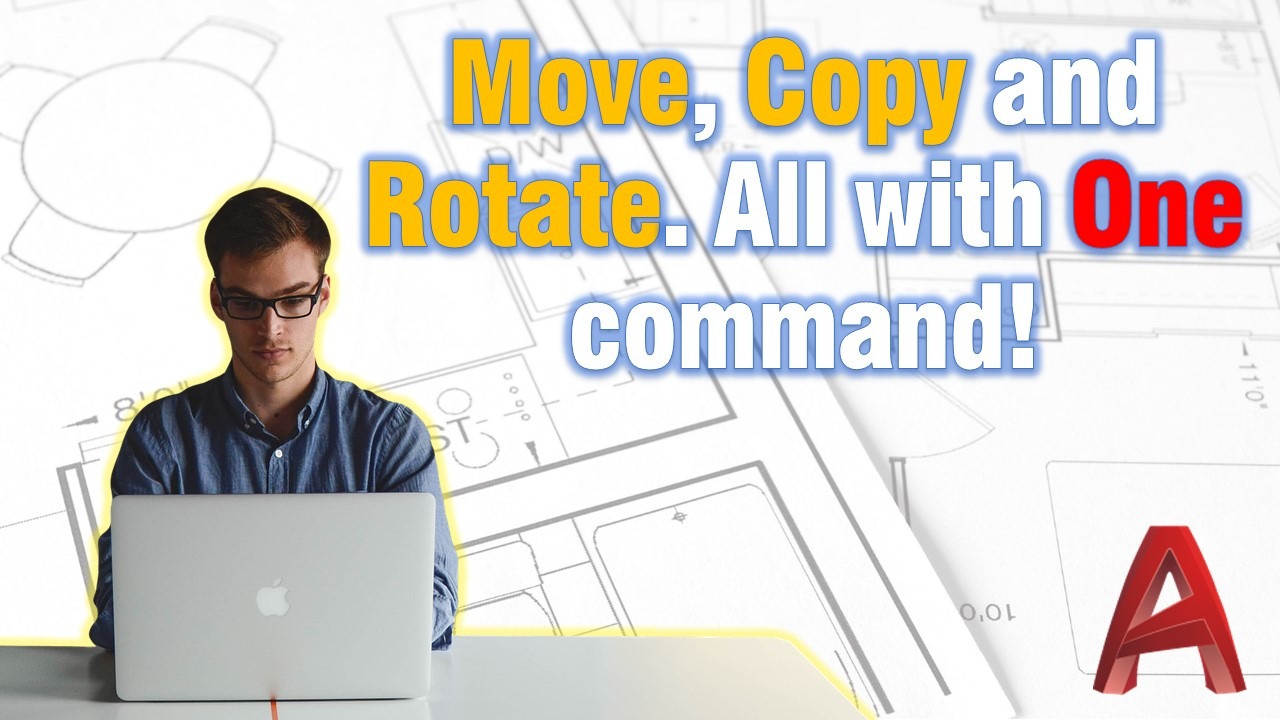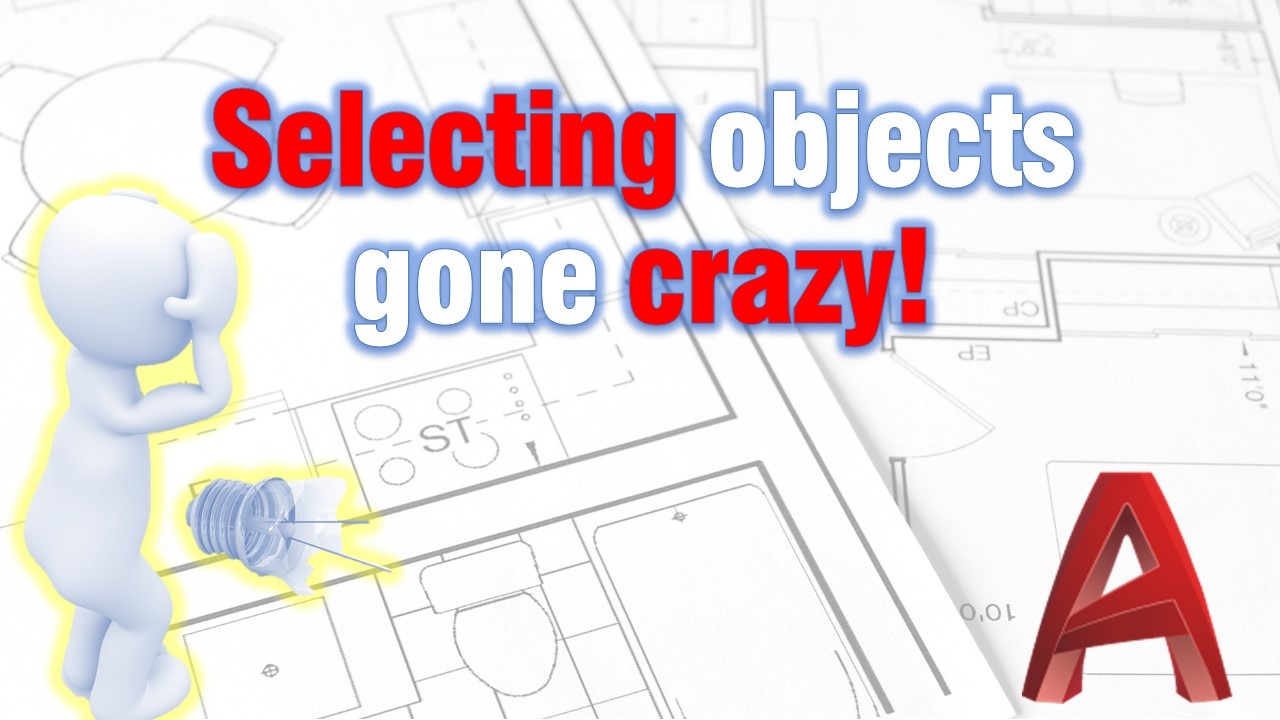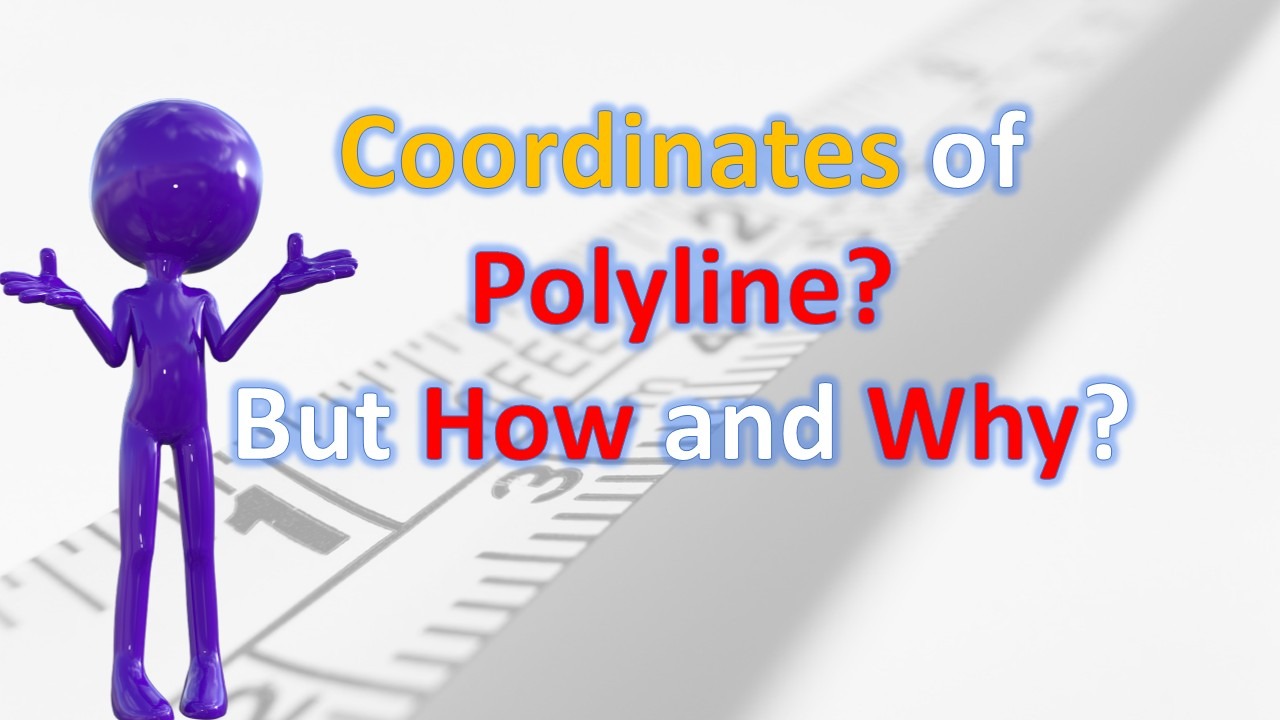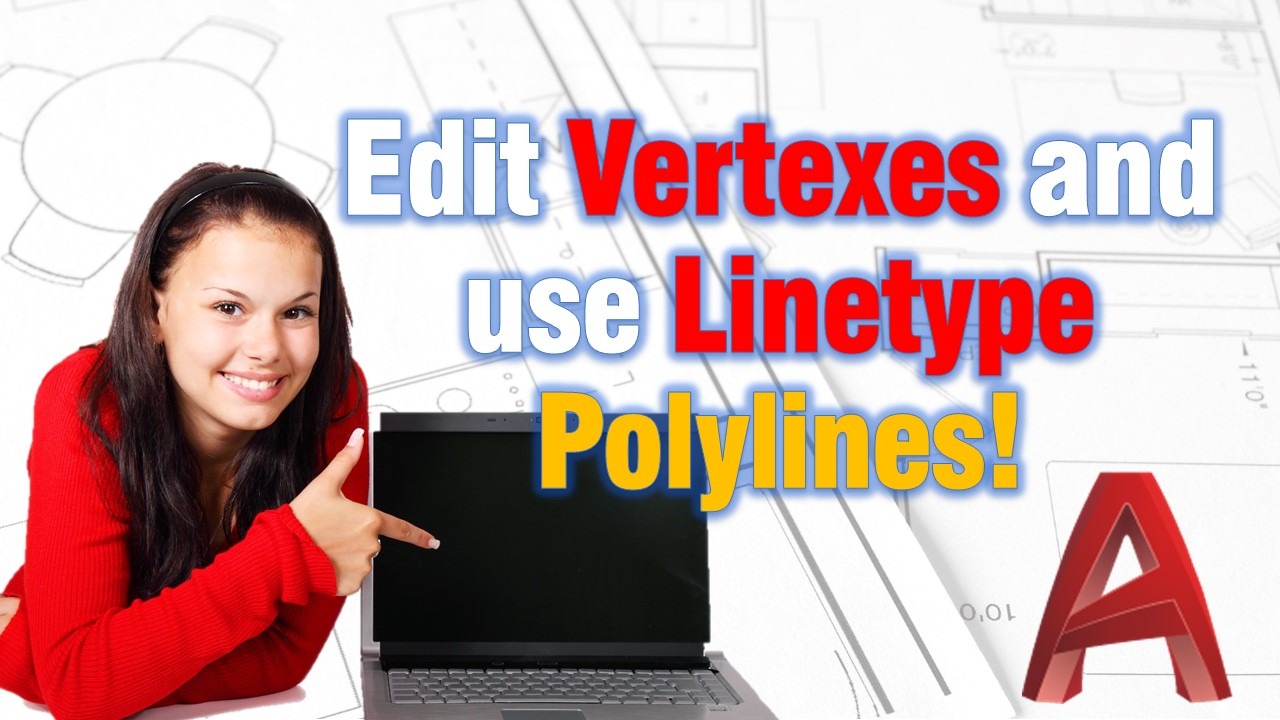How to Export objects to DXF (In just 5 Simple Steps!)
Oftentimes, when using AutoCAD, in collaboration with other software we need to export parts of a drawing to DXF. That is because not every software can read the information from a dwg file. Also, it would be a nightmare to navigate through the whole drawing with its hundreds and thousands of objects. This is why … Read more


