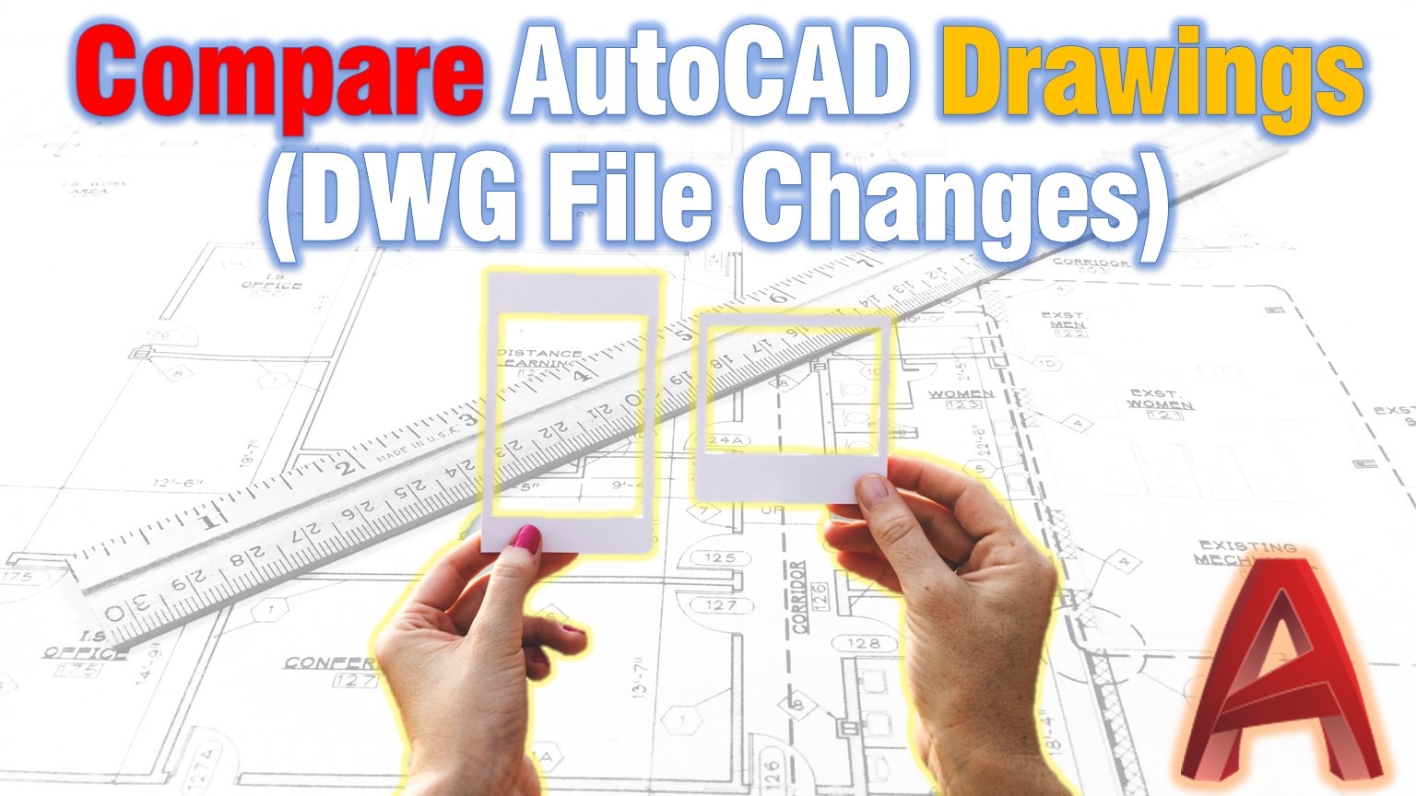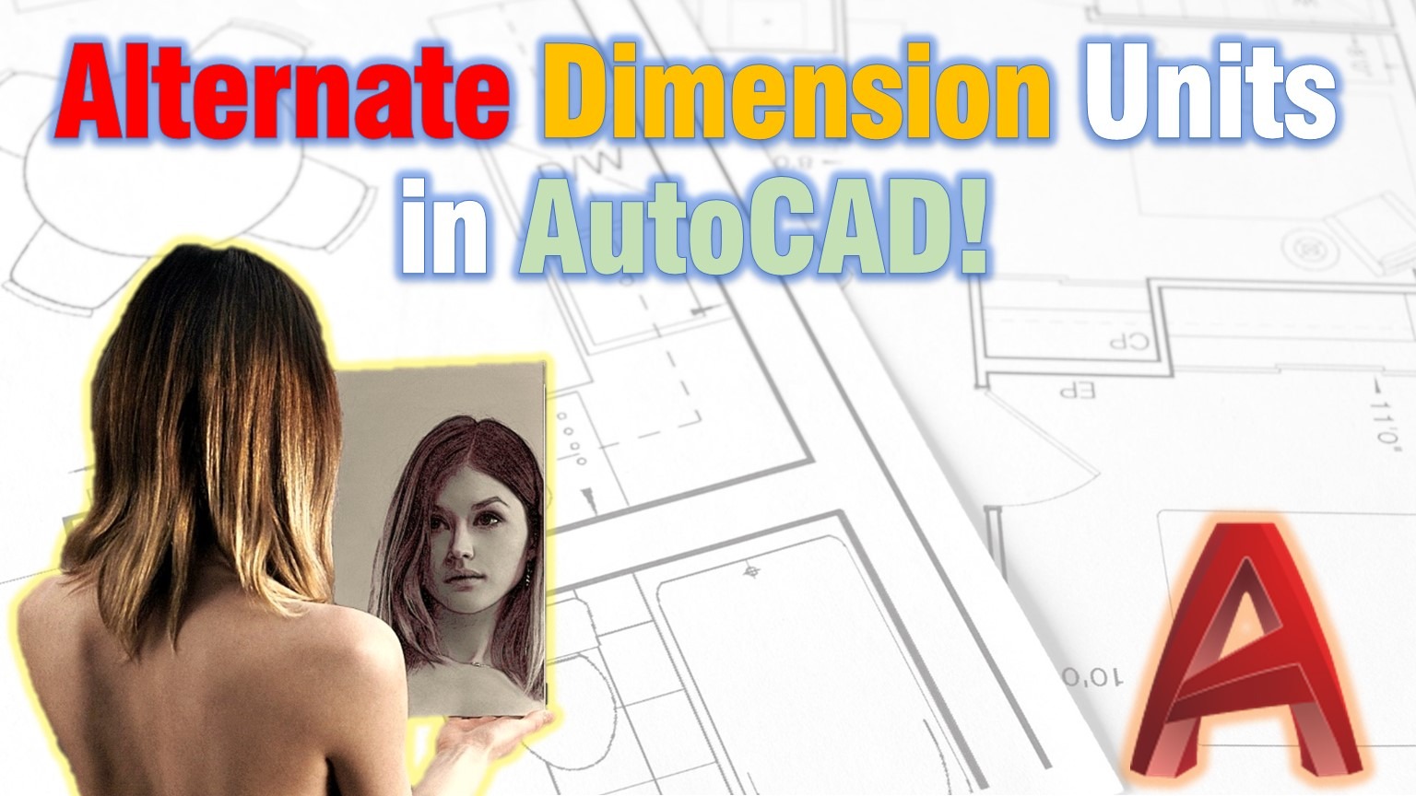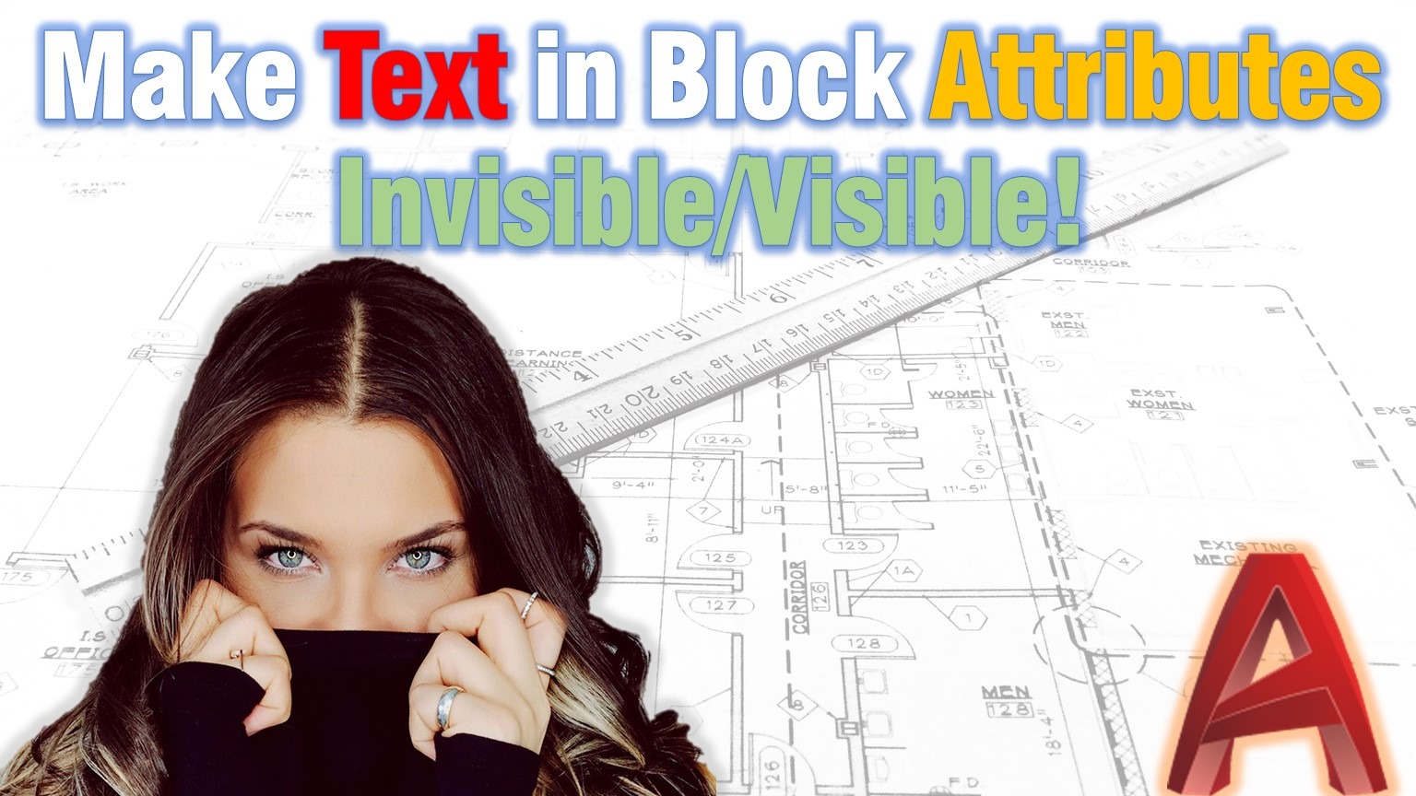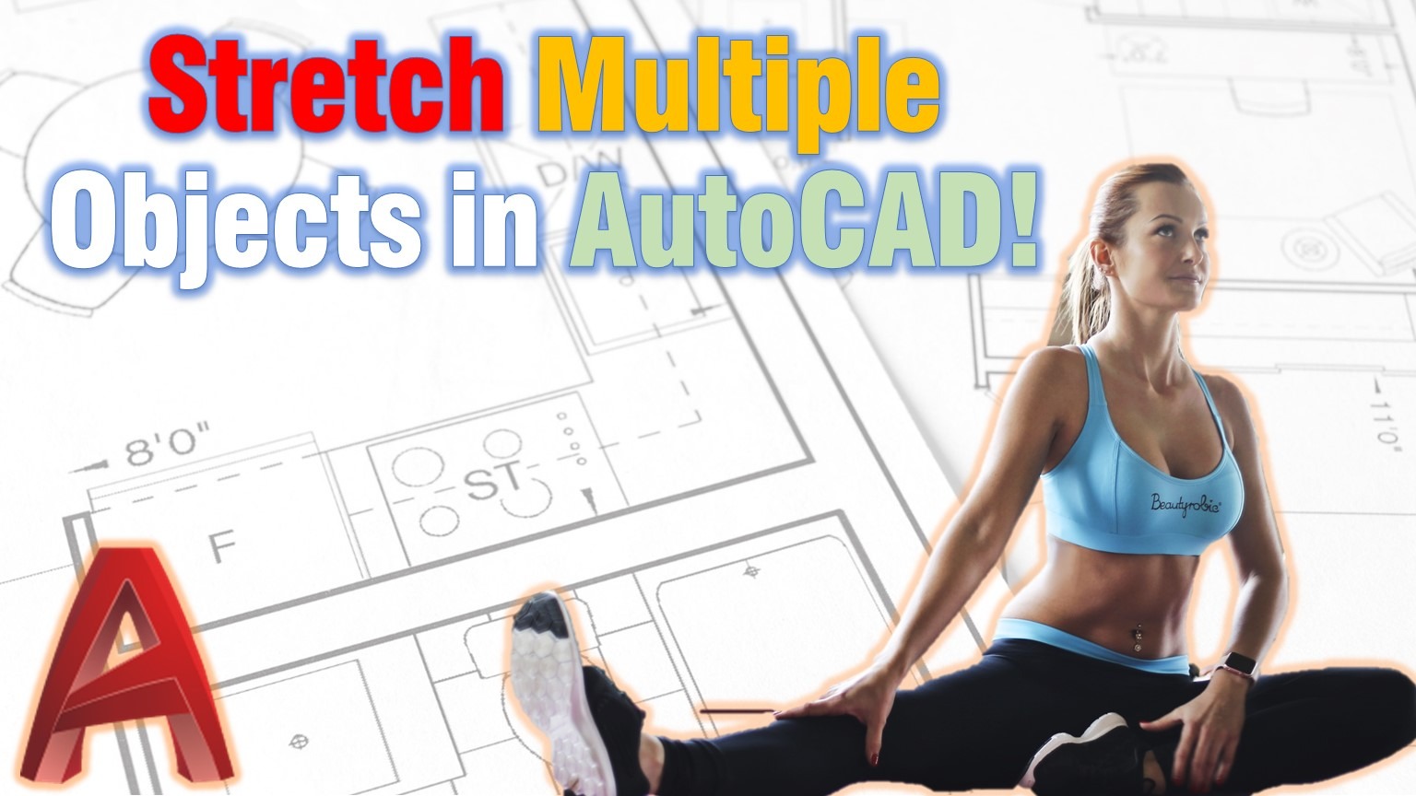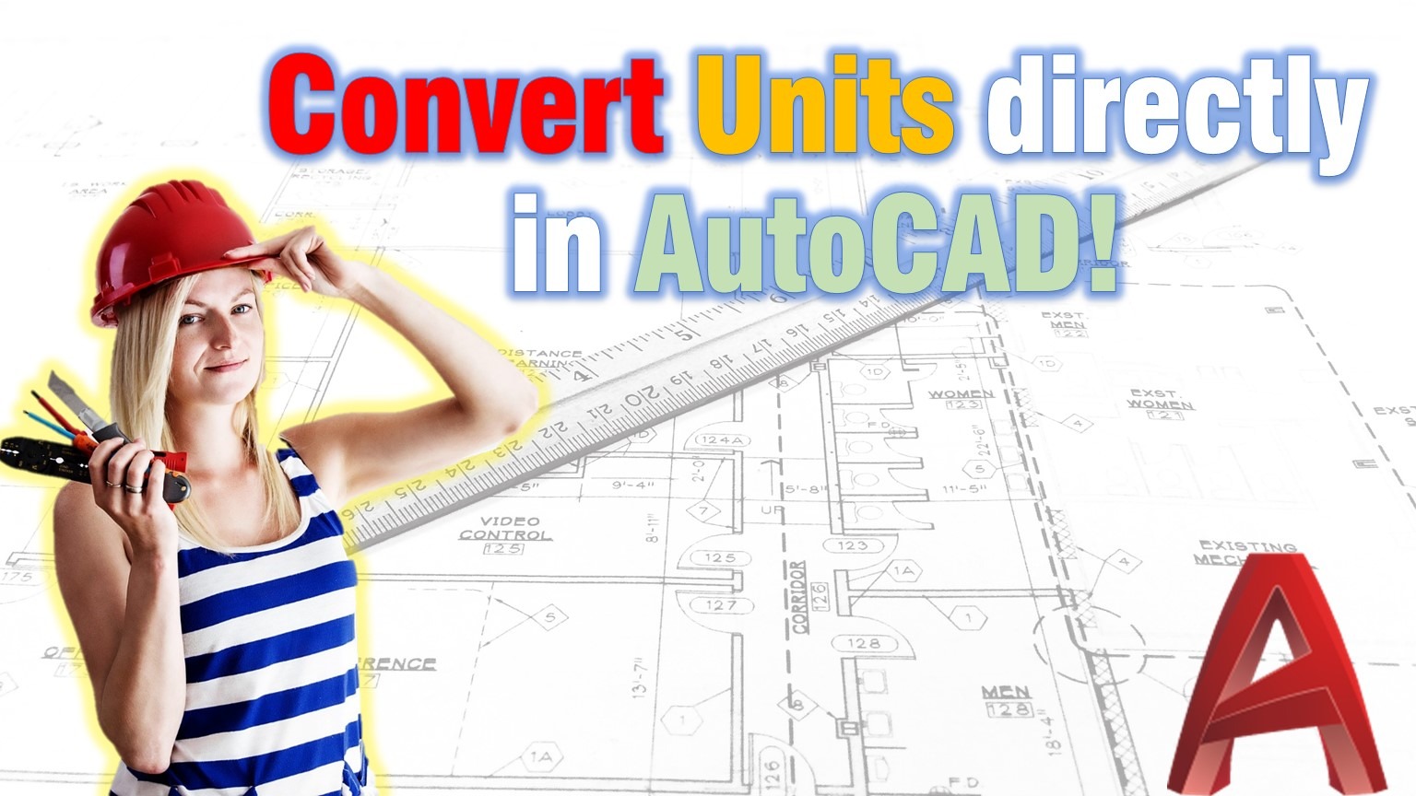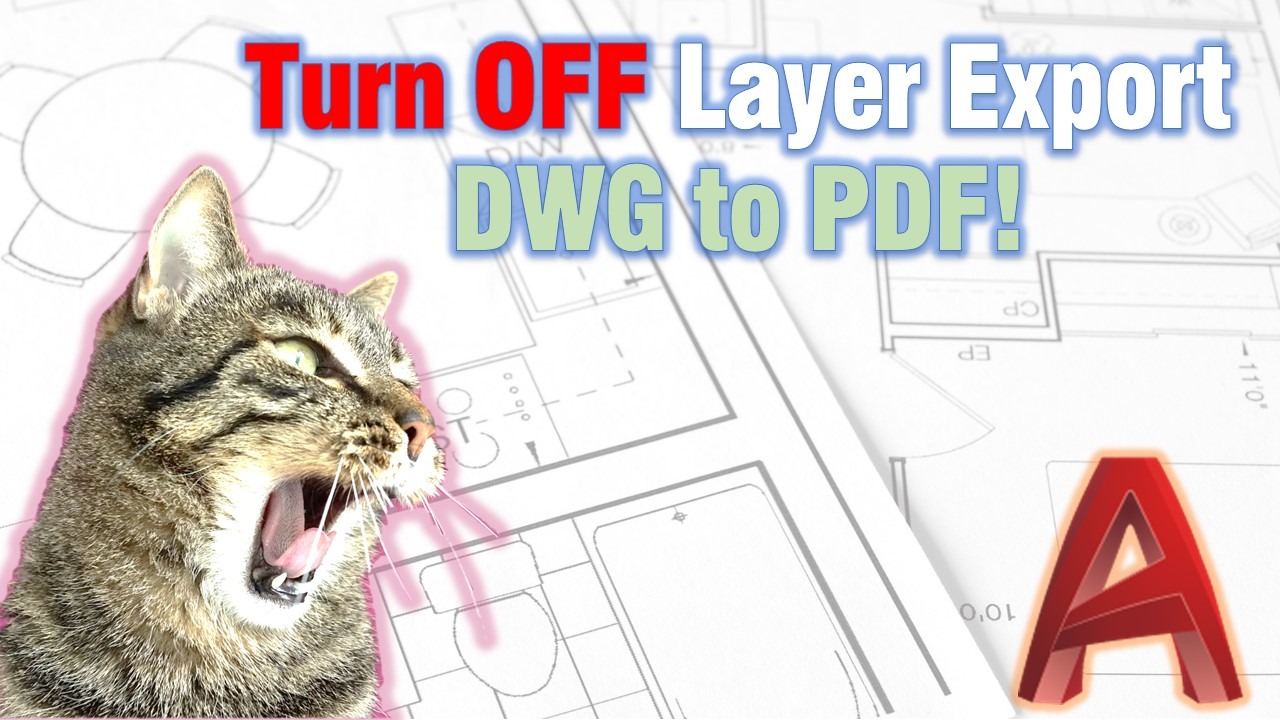Compare AutoCAD Drawings (DWG File Changes)
When working on a big project, or even on a small one when you have different Specialists working on it, often there are some revisions and updates on the drawings. In my field (Civil engineer) those updates usually come from the Architects, they really love to make small changes every other day. If there are … Read more

