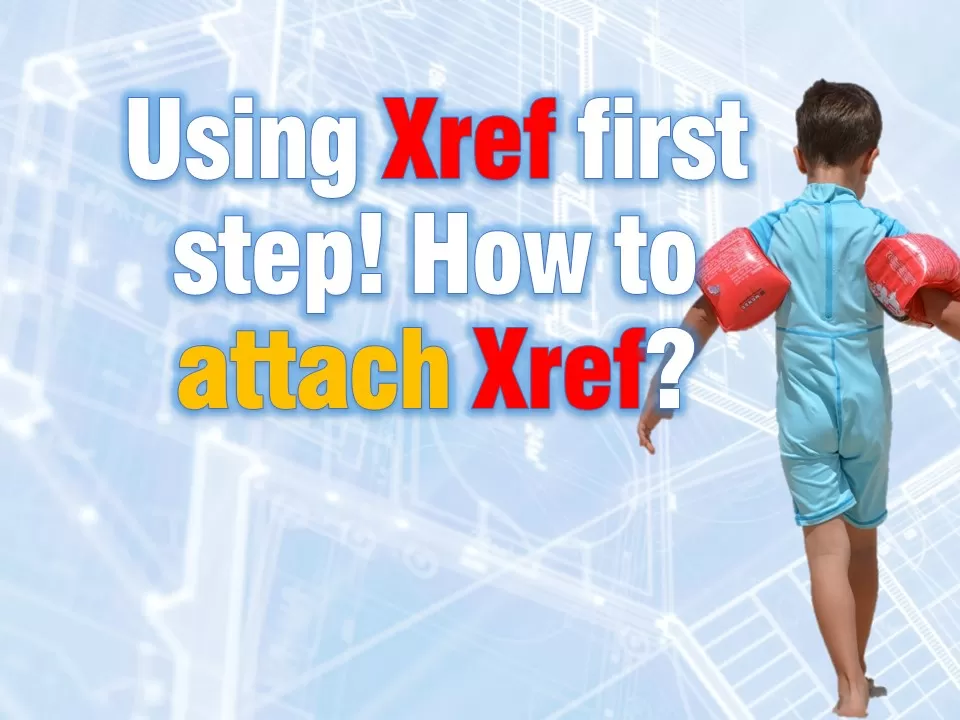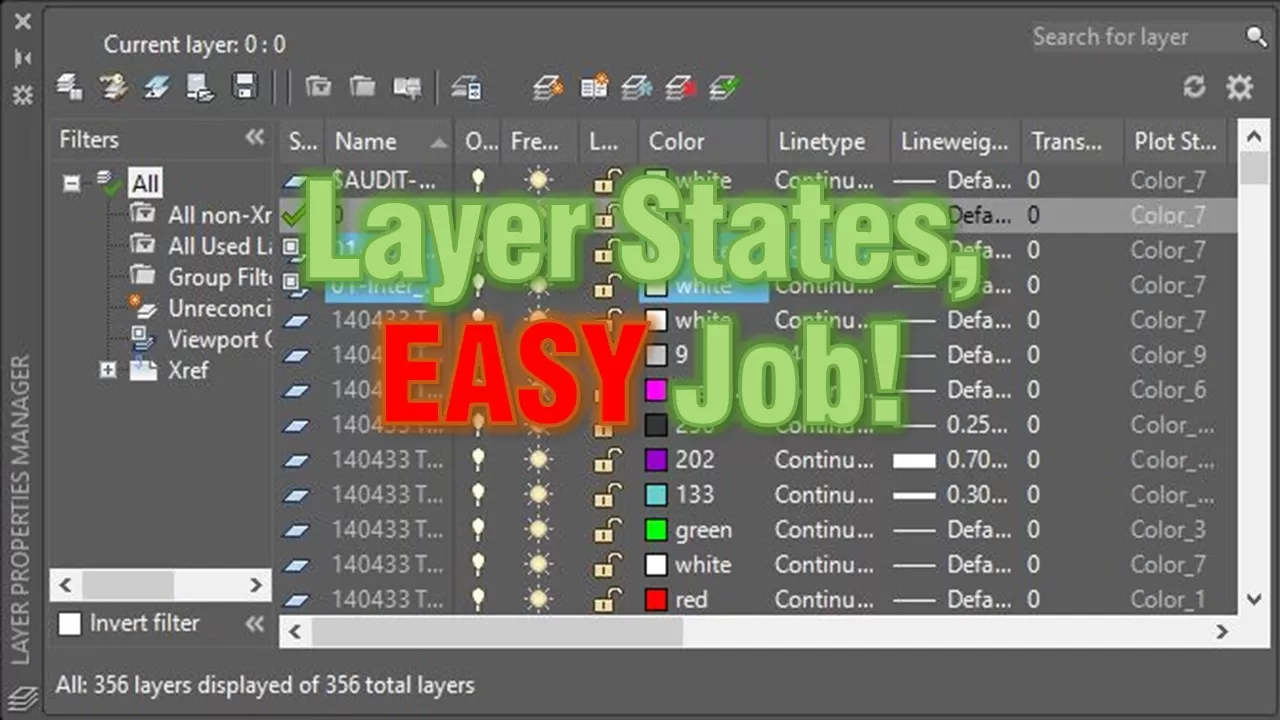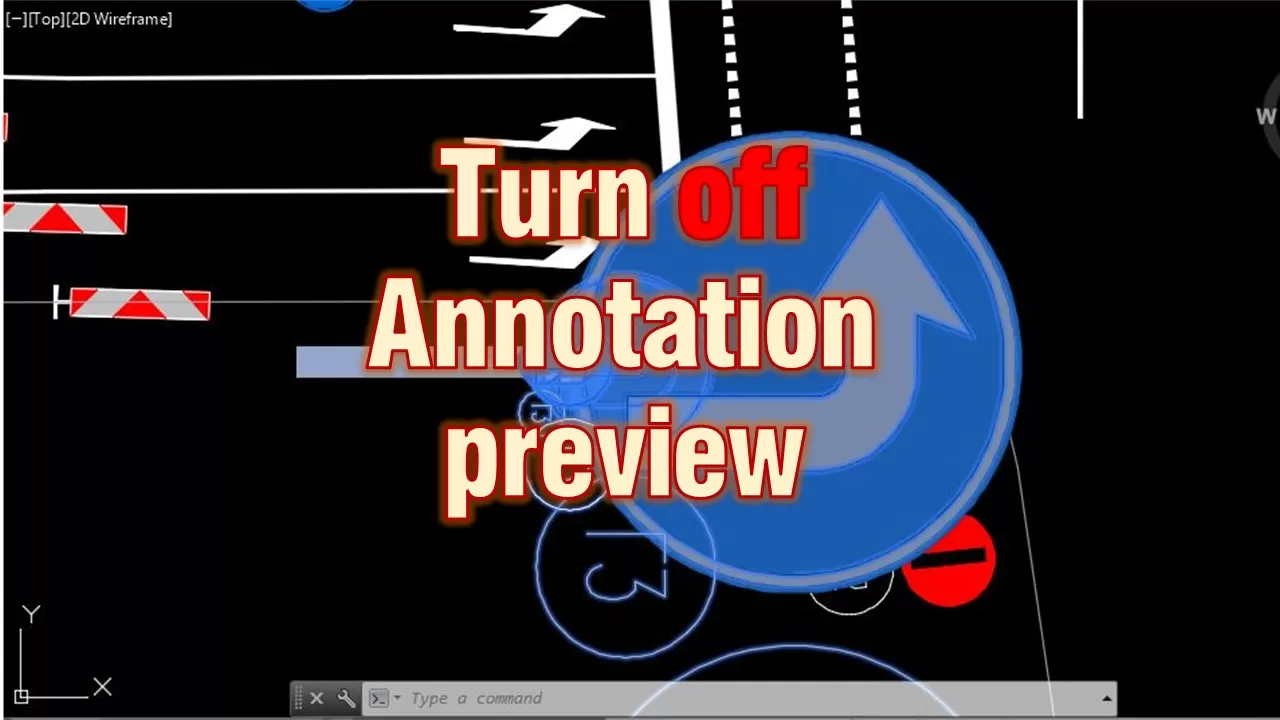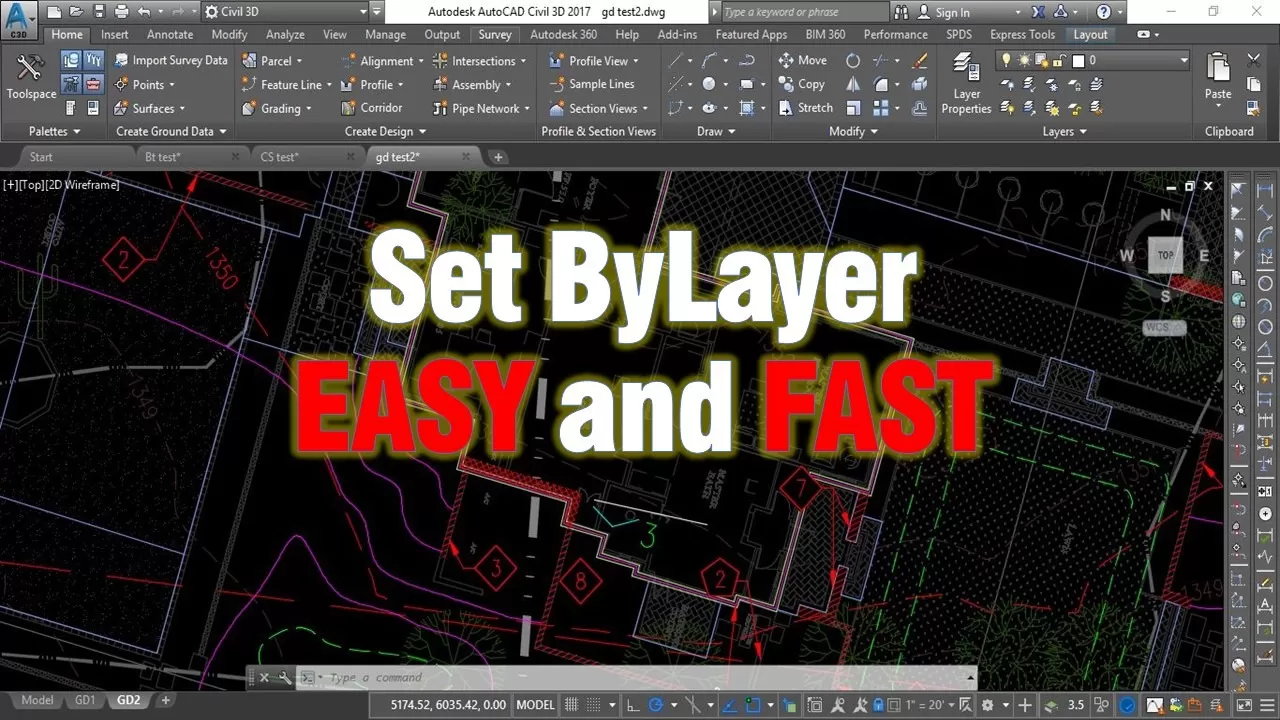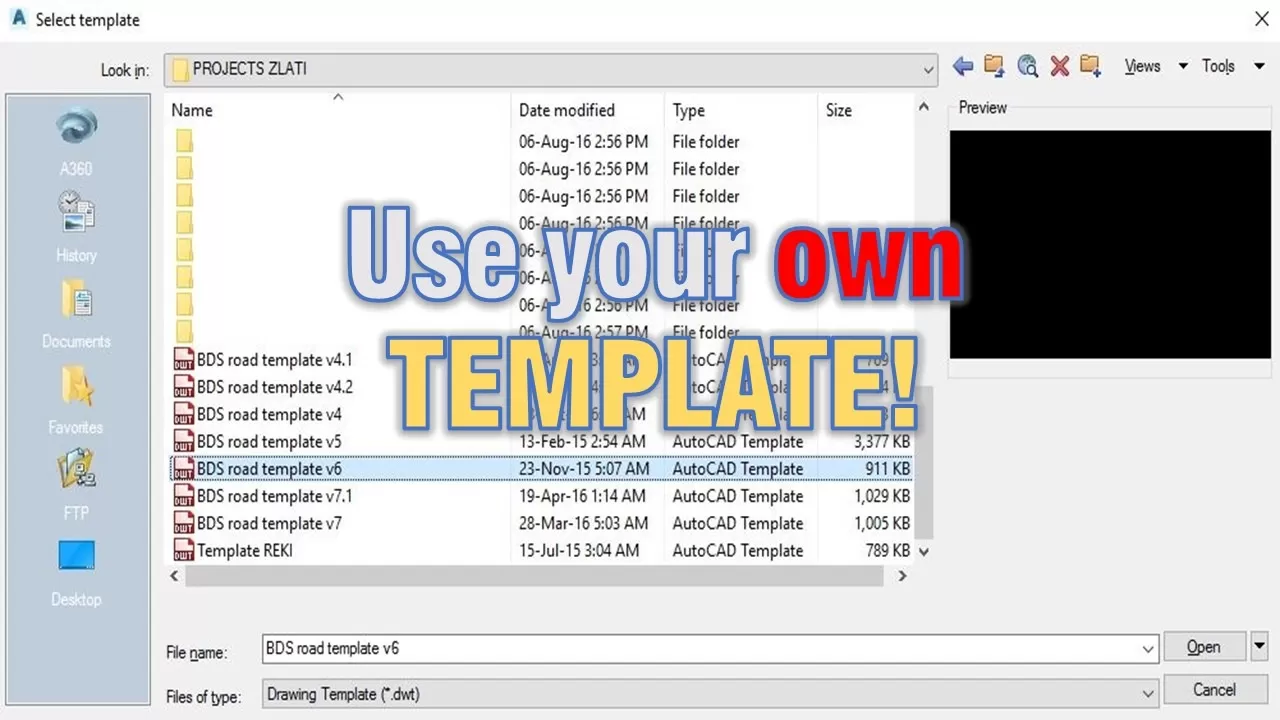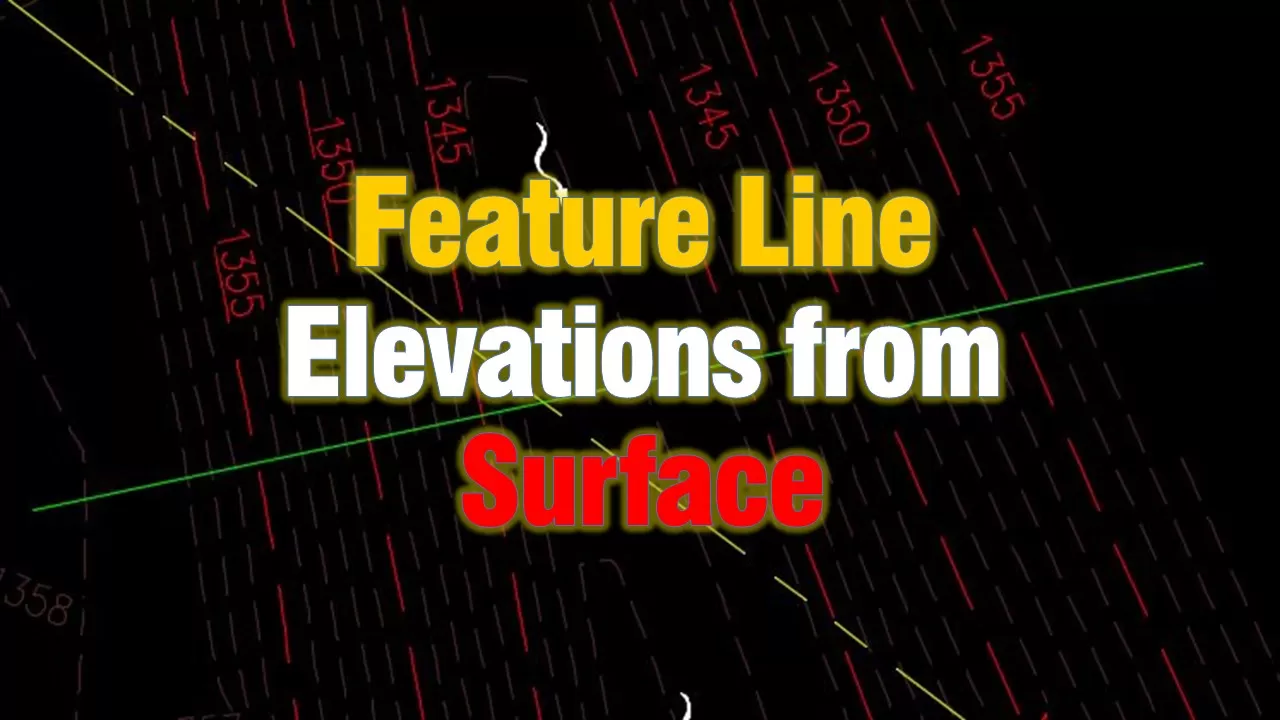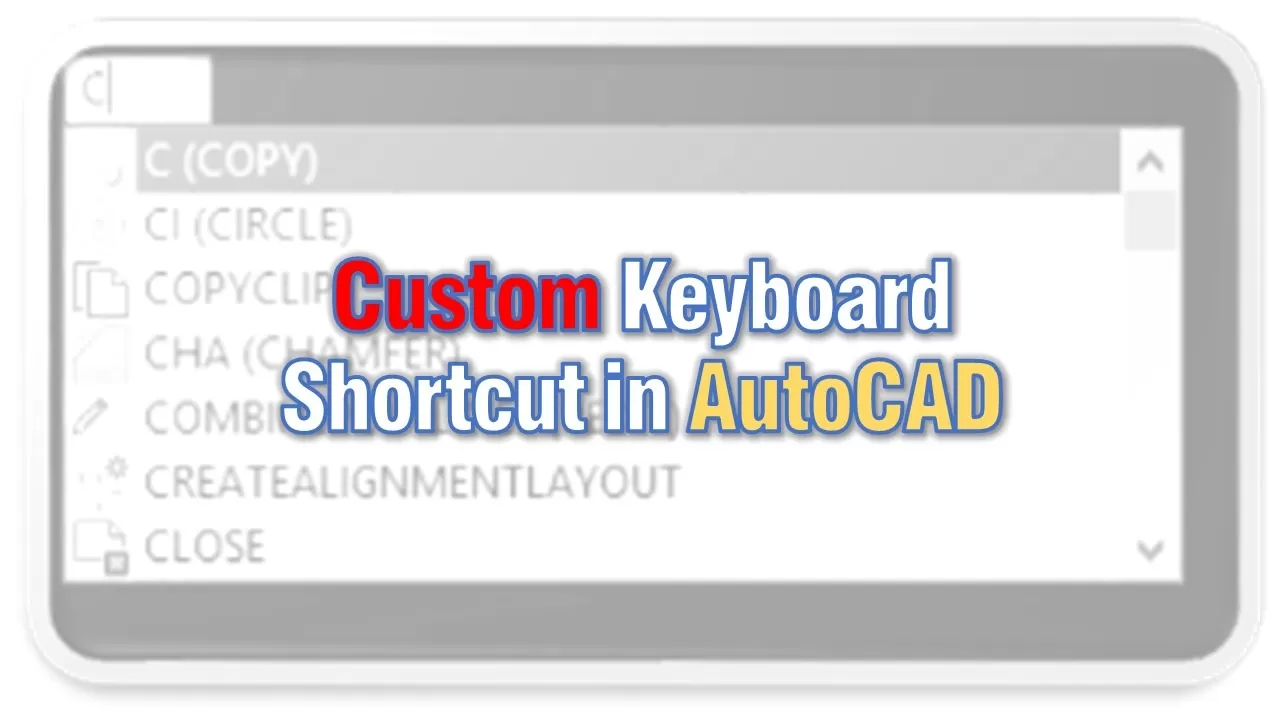Using Xref first step! How to attach Xref?
In the previous post about Xrefs we talked about the definition of external references and what are they used for. Here we will learn how to properly attach an Xref and what are the different options. How to attach Xref? Before we attach drawing we need to have it, so in this example we will use … Read more

