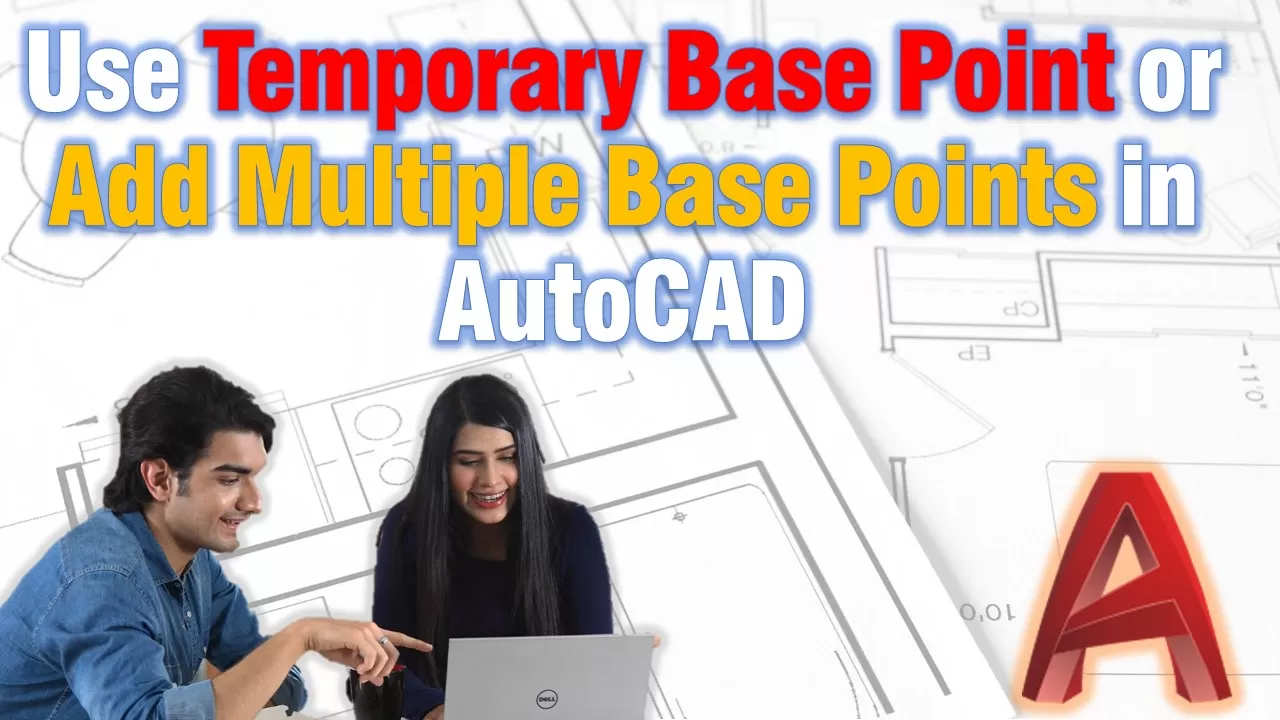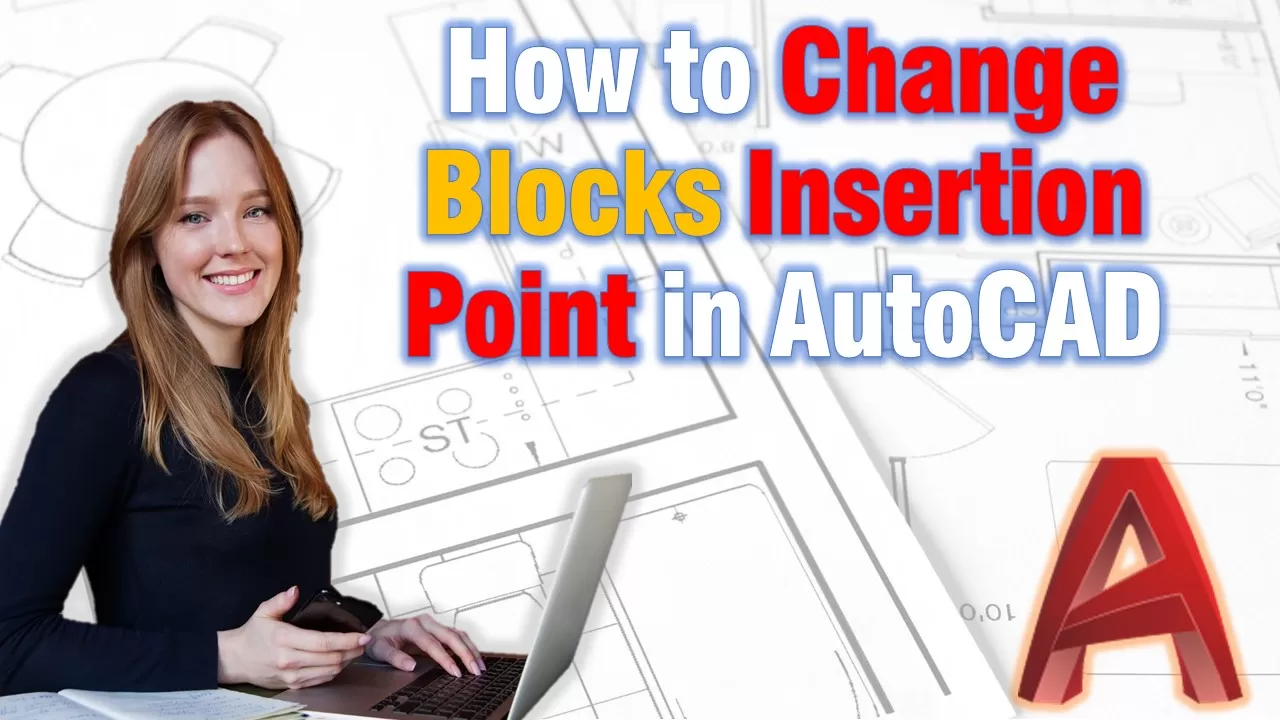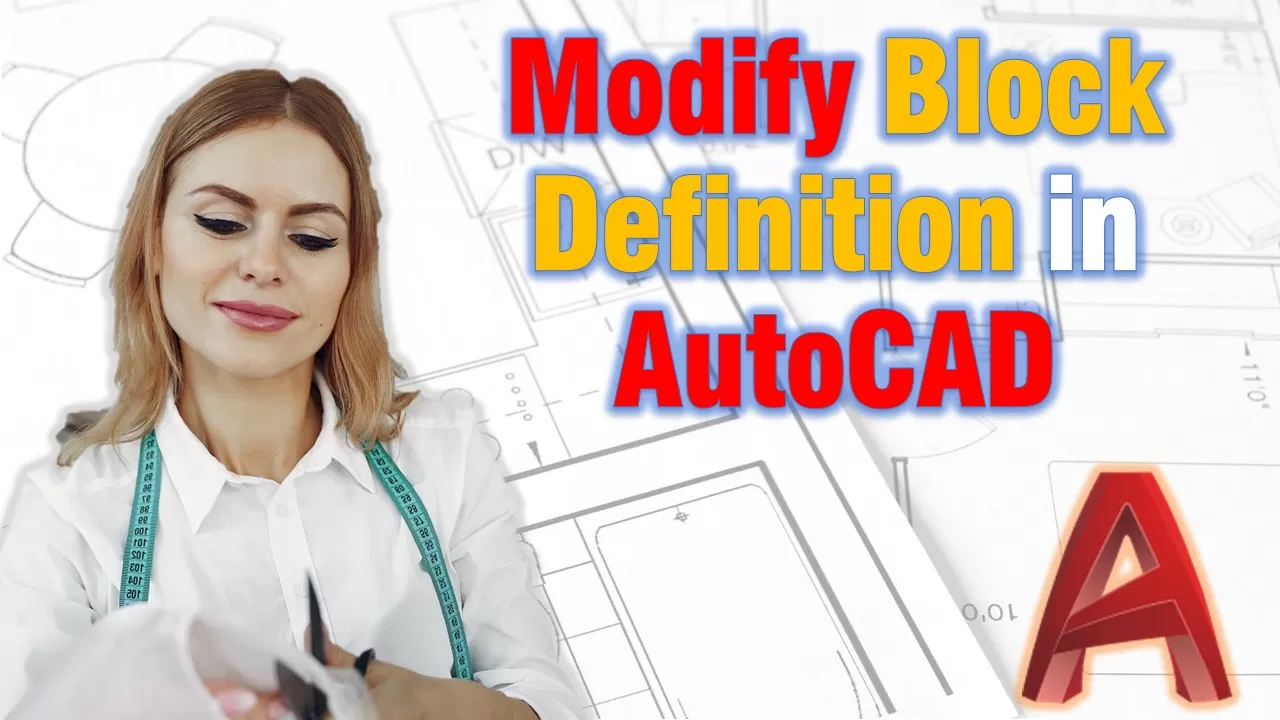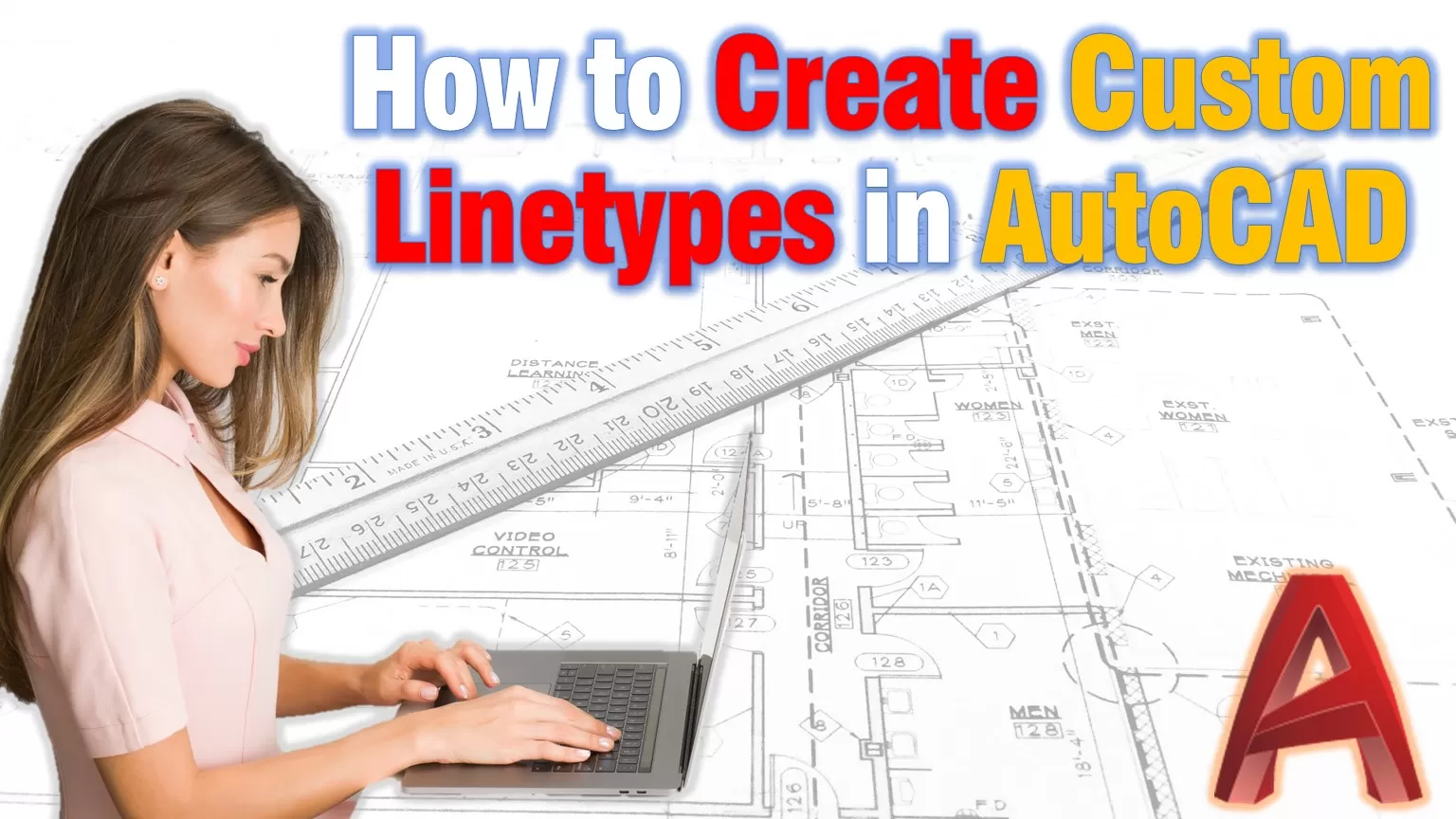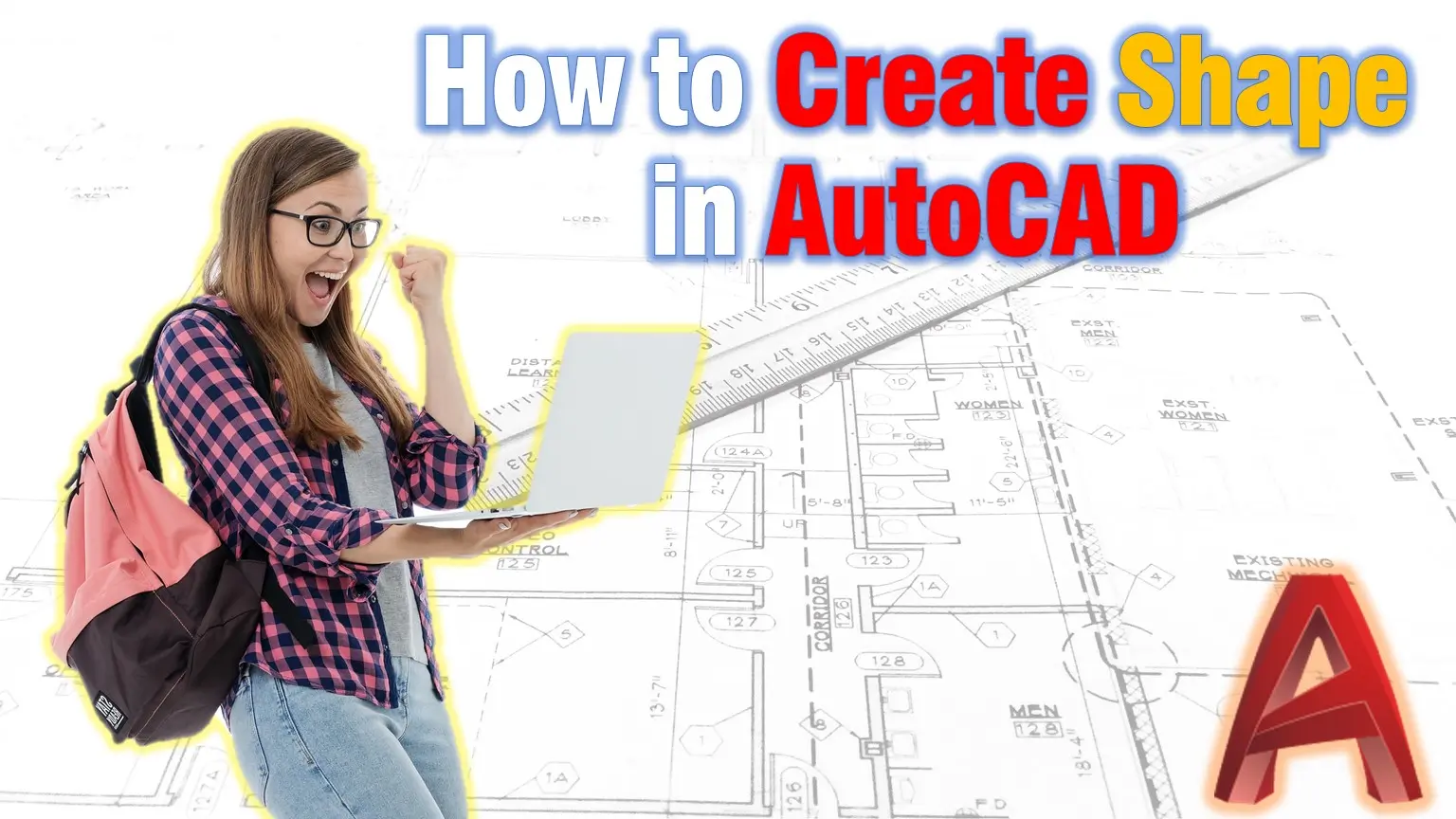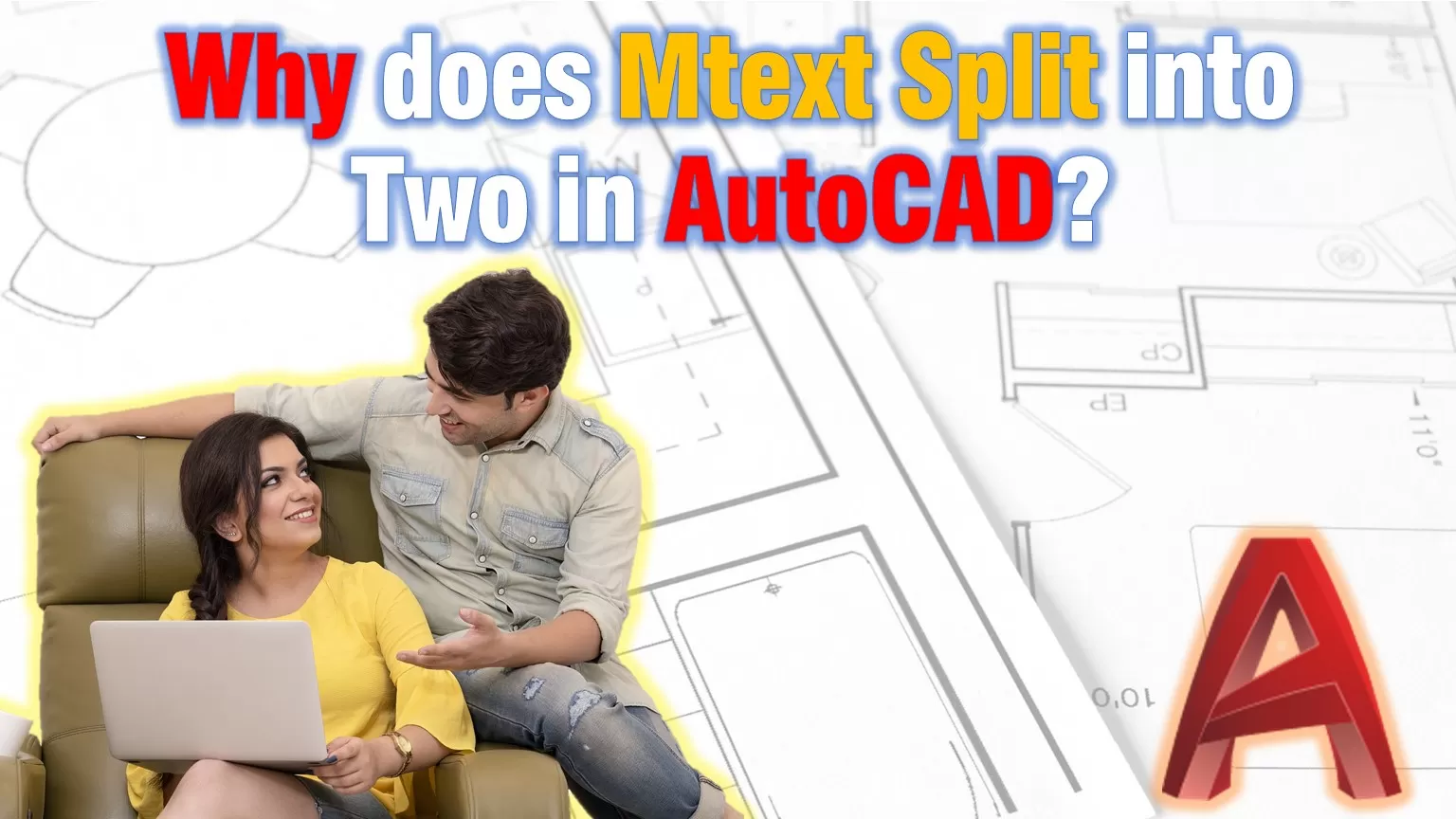Mastering AutoCAD Blocks: Use a Temporary Insertion Point or Add Multiple Base Points
Mastering AutoCAD Blocks is essential for architects, engineers, and designers who want to work efficiently and effectively. In this blog post, we’ll focus on two powerful techniques for working with blocks: How to use a Temporary Insertion Point and How to Add Multiple Insertion Points to a Block. These two skills are a continuation of … Read more

