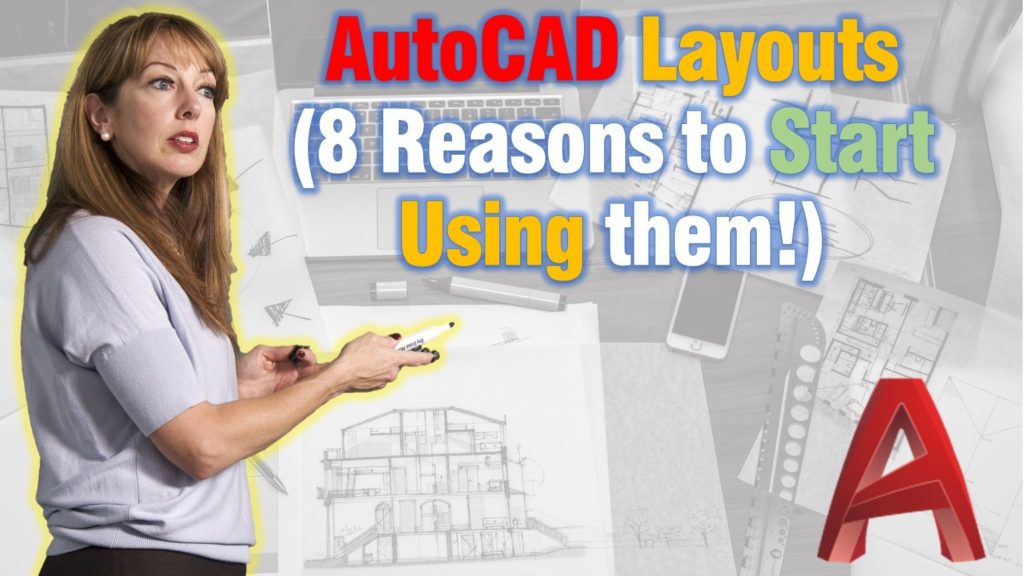Even now 2018 I still receive drawings that are drown entirely in the Model space. And their Borders and Title Blocks are also set there. I just Can’t figure why!
Yes, people from the older generation are more used to Model space, but if you are younger than forty there is just no excuse for you!
Using Layouts can bring so much great benefits that will help you dramatically increase your productivity! Here are 10 Reasons I could think of why you should use AutoCAD Layout:
Always draw in Real Scale
You can have as many scales as you want in your Layout and still draw everything in full scale 1:1. This is Done by using viewports with different scales.
It doesn’t matter if you have 2, 4, or 10 different scales in your sheet later. We can always draw in full scale 1:1. Even for beginners can easily complete the drawing without having to think how they need to scale the drawing, creating different dimension styles, etc.
Have Different Viewports
We can show different areas of our Model space in different viewports. For example, if the drawing is too big for one sheet, or if we want to “Zoom in” something specific. That way we can easily update the model space and all the viewports will be automatically updated!
Easy to Change Scales
Using Layout it is dead easy to control the Drawing Scale. As previously discussed, everything is drawn 1 by 1 and the scale can be easily arranged into the layout. The change is done by simply choosing the scale you need. Either by selecting the viewports and going to properties or at the bottom right corner of the screen.
Different Layer Properties
When drawing everything in Model space and using our standard layers and colors we will create our design but when using Layouts we can use different Layer States for the different viewports. That way we will have different layer properties of one single drawing in one file drawing it only once!
The Advantages of Annotations
By using Layouts we can have less Text and Dimension Styles and use the advantages of Annotation scales. That way we won’t need to create several different Text and Dim styles for Different Scales. Annotation scales will automatically scale the objects so they will look identical on every scale you choose. This also can be applied to Blocks that use Annotation Scales!
If you are already using Annotation scales and are looking for a way to stop the annoying Annotation Preview Look at our Post about that topic: How to Turn off Annotation scale Preview
Different Drawing Orientation
You can Configure each Viewport to have its own Orientation. For example, you want the show your Axis perpendicular to the sheet, it is an easy job using the view layouts!
Print Drawings more Easily
Remember your layout is the same thing as your sheet, so when you are printing use 1:1 scale. If your company has a template then it will be really easy for you to start setting up and plotting your sheets!
If you have ever tried to print something that is drawn in the model space you know that pain of calculating the scale on the plot scale.
Use Sheet Set Manager
The next step you can take to Manage your Layouts is to start using Sheet Set Manager, this way you will be able to Automatically fill up data in your title block, Batch Plot drawings and create transmittals and much, much more. Learn No1: AutoCAD Secret! (7 Benefits of using Sheet Set!)
If you like the content take a look at our other AutoCAD related Topics! And don’t forget to Subscribe and follow us on Social media!

