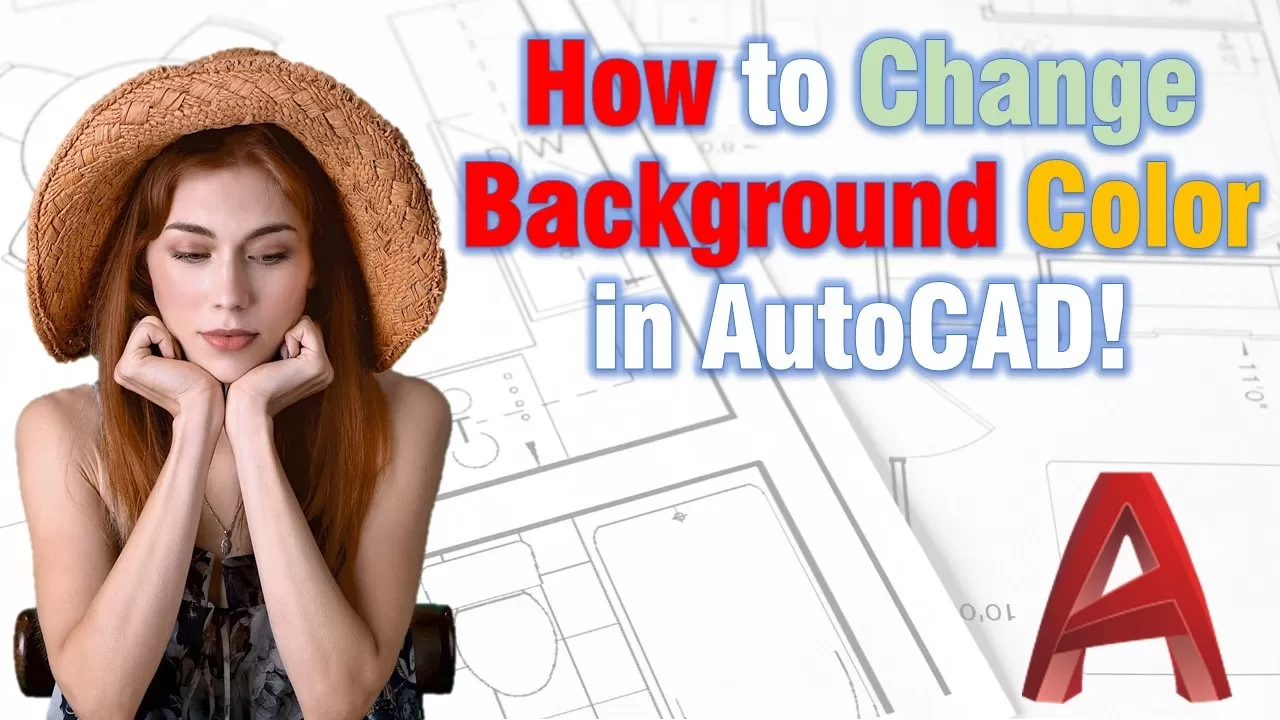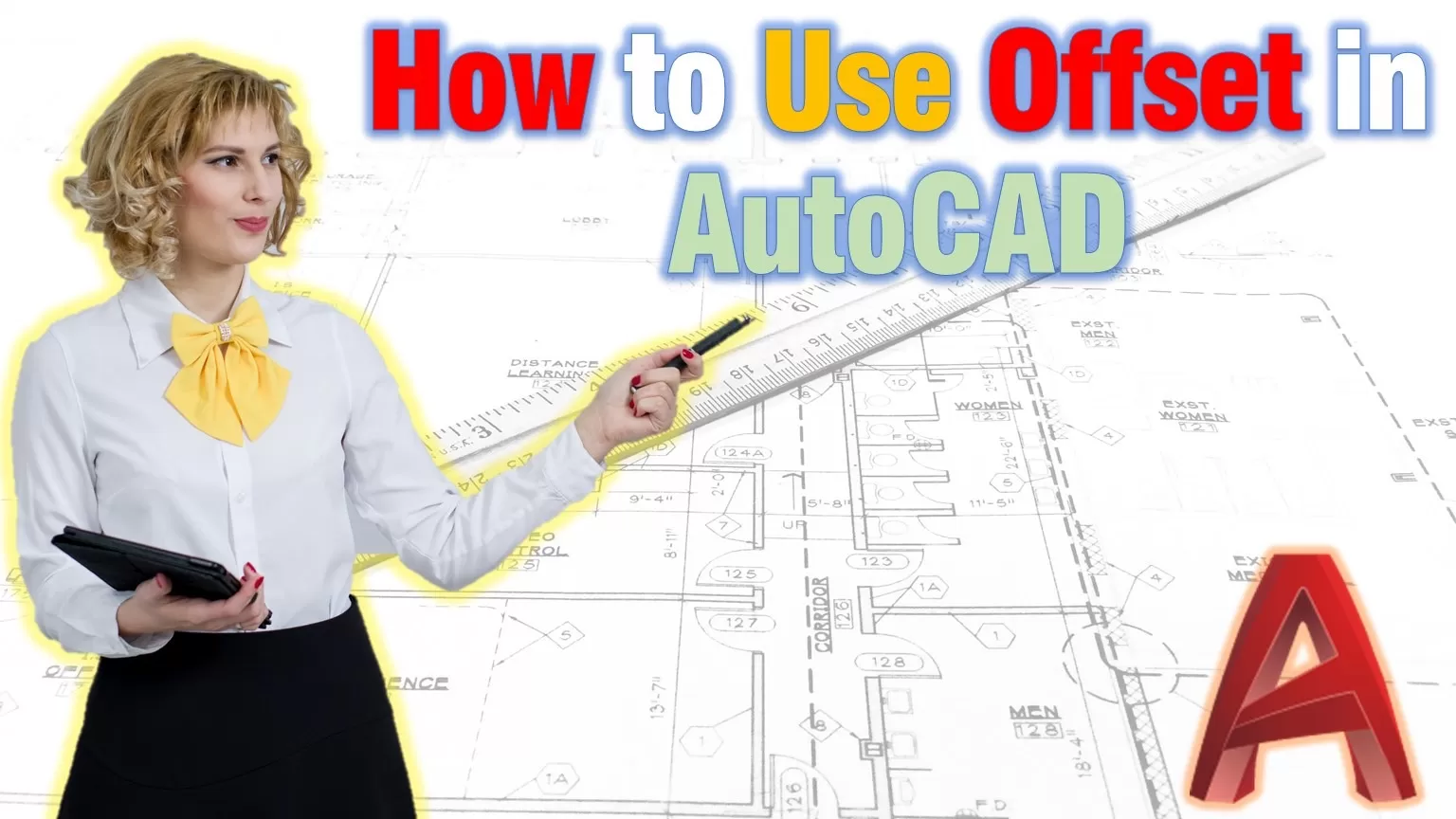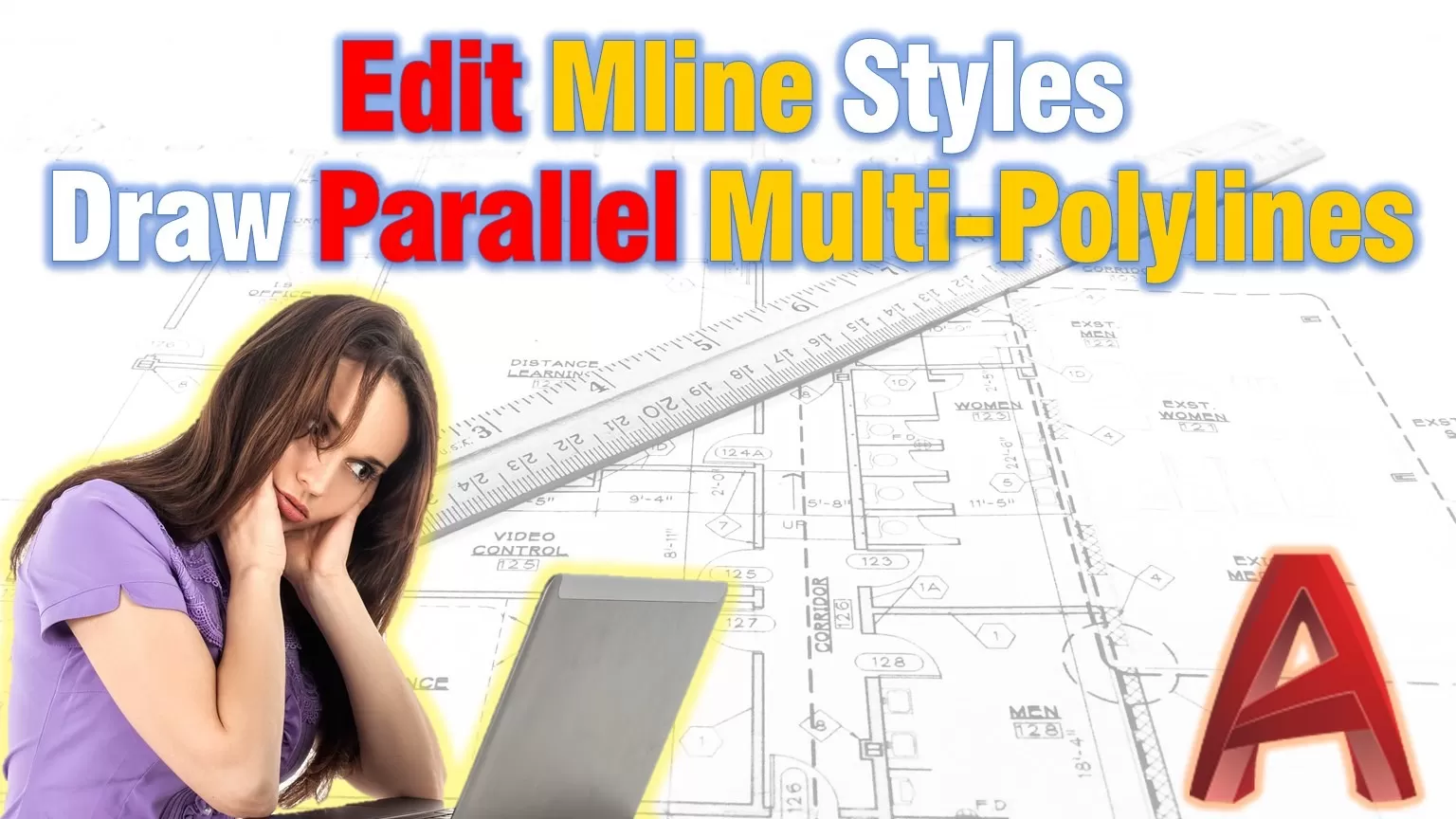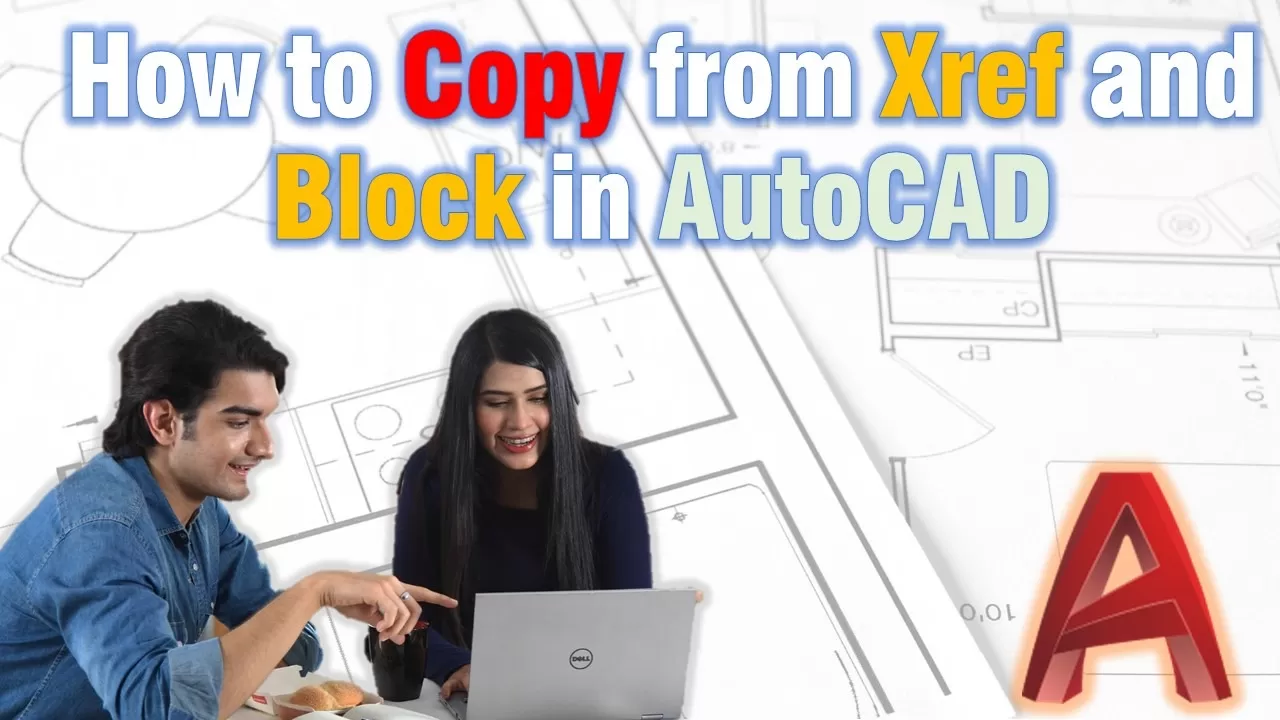How to Change Background Color in AutoCAD (And Other Color Settings!)
AutoCAD Model Space Drafting Area is the place where every user spends most of their time. The drafting Area in AutoCAD is the blank canvas on which all the information is placed. This is why it is very important to set it the way you feel most comfortable working. In the past when our colleagues … Read more







