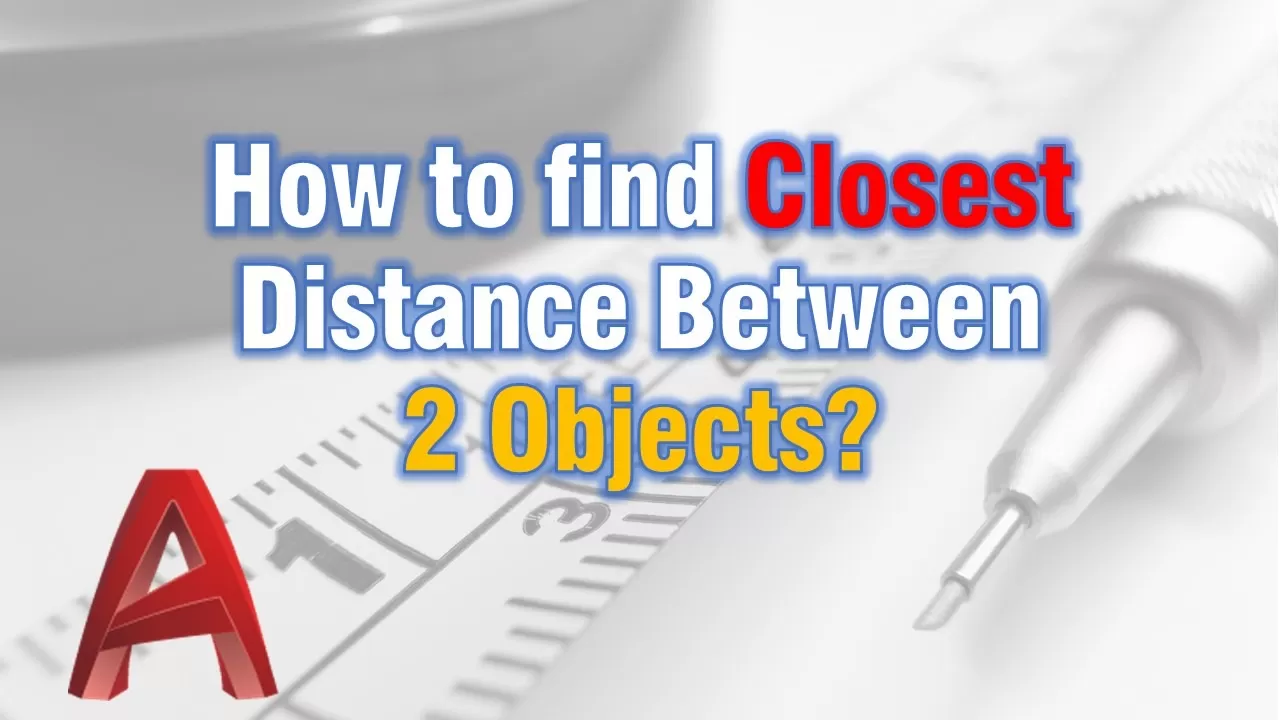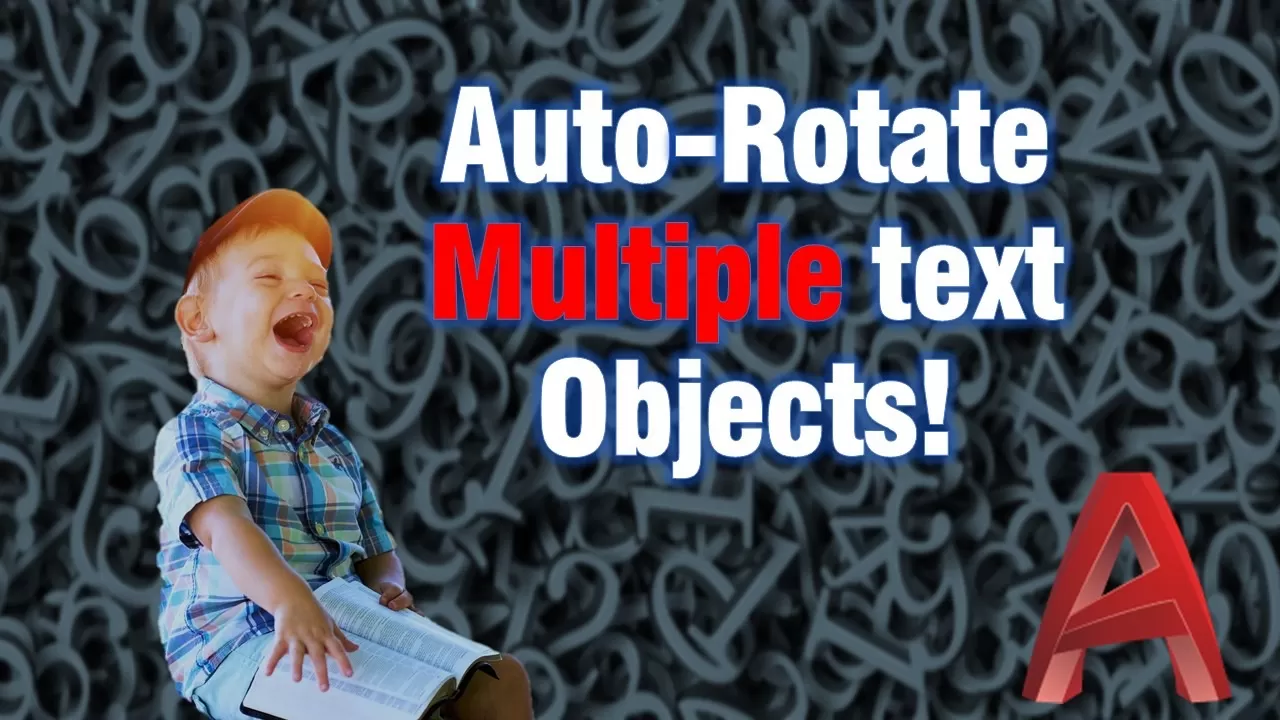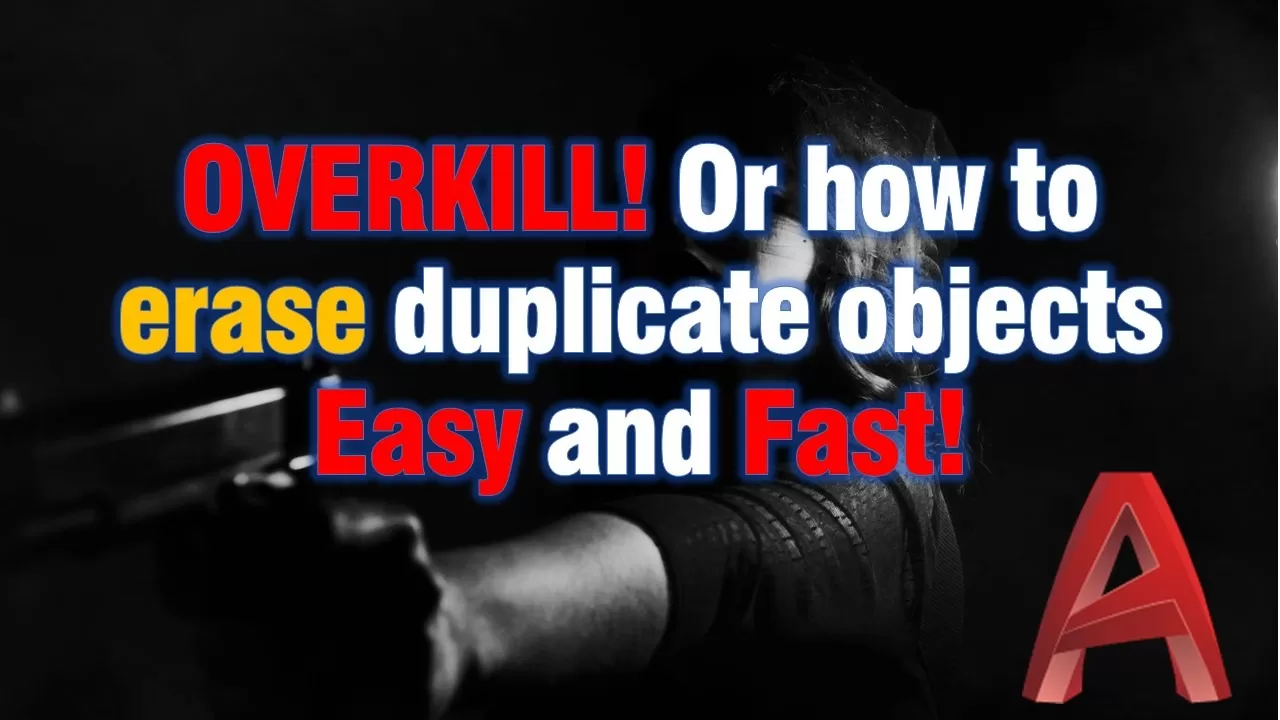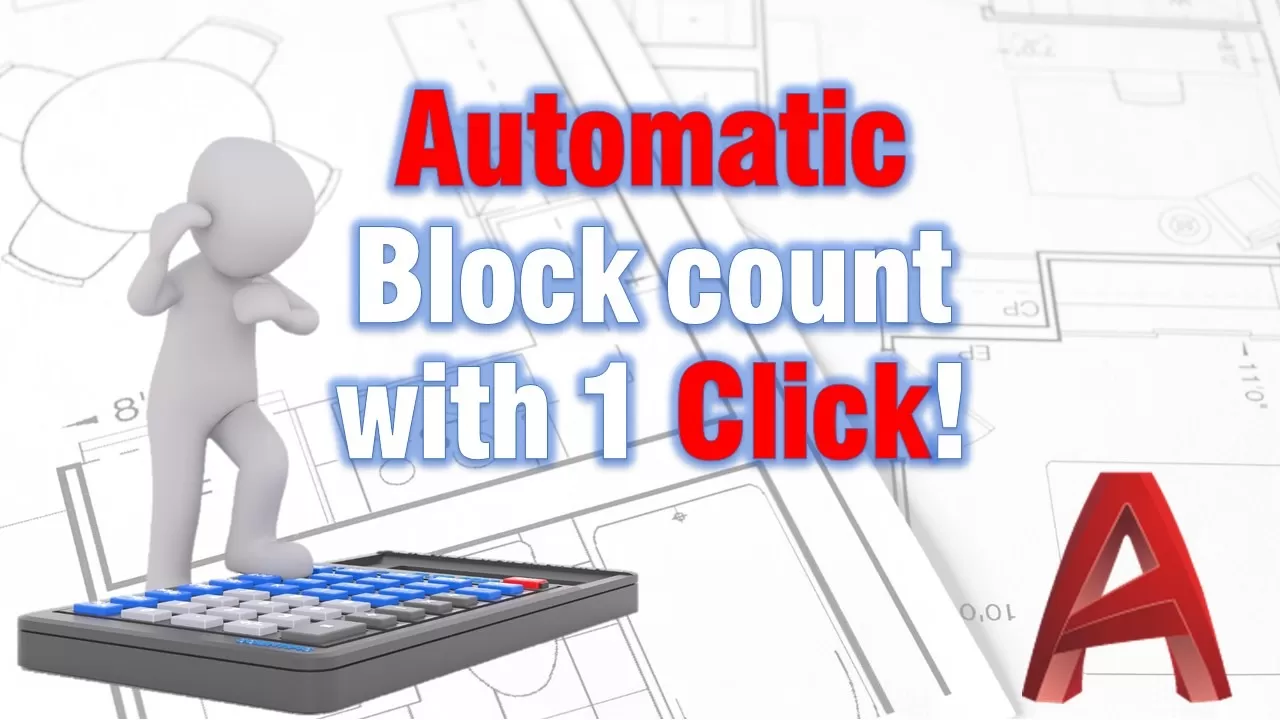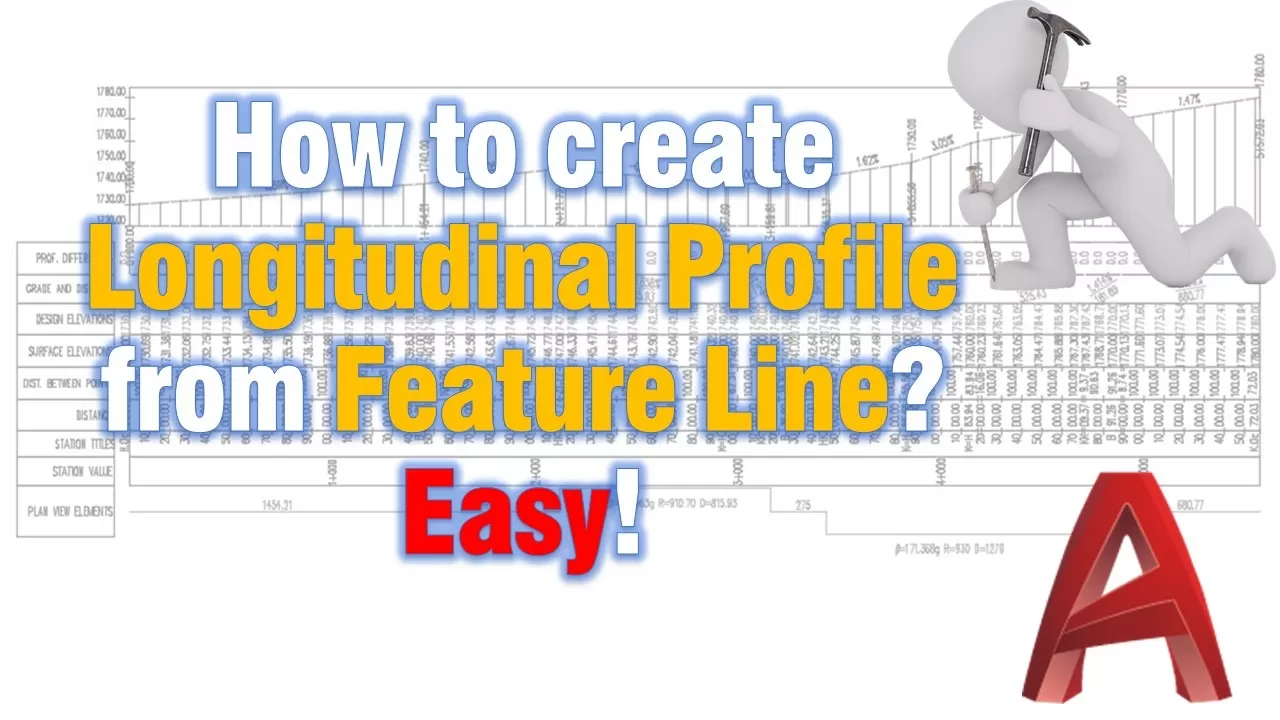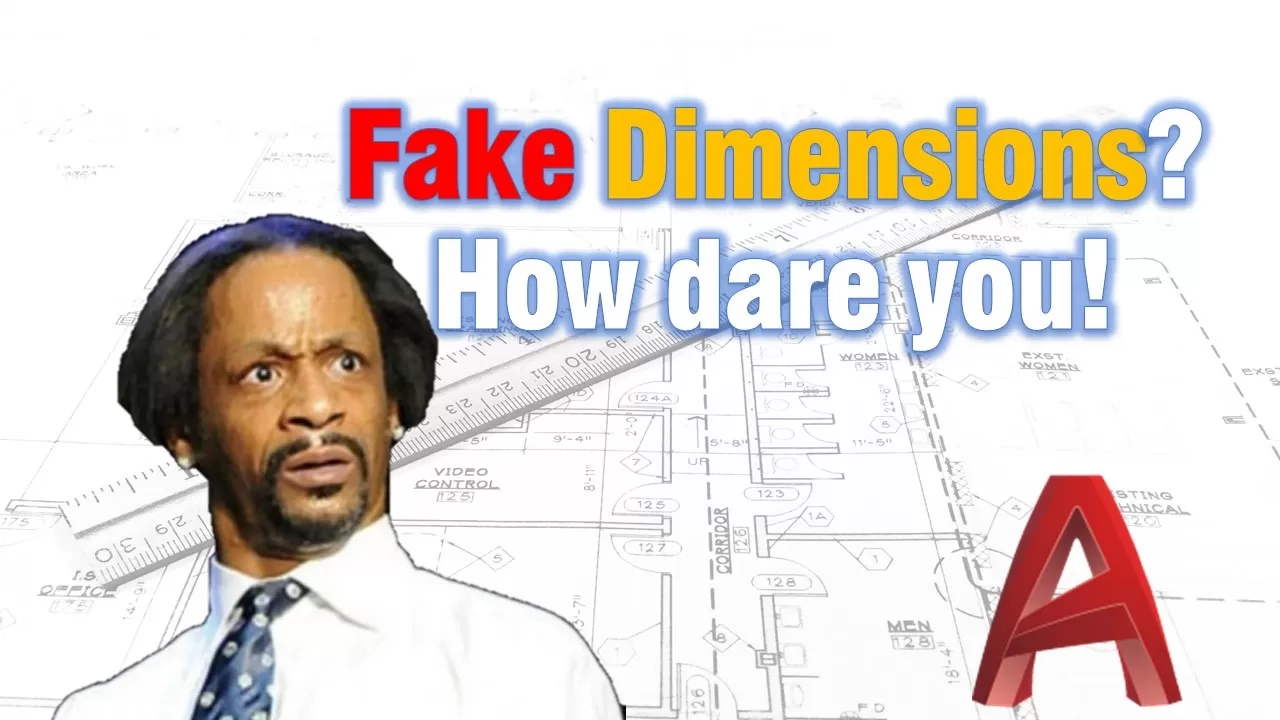How to find Closest Distance Between 2 Objects in Civil 3D?
AutoCAD Civil 3D is handy and powerful software. Along with its great functionality related to road design, pipe design, vertical planing, etc., it provides many small and very very useful drafting tools. Today we are going to look at one of them it is called Minimum Distance Between Entities and as the name suggests we … Read more

